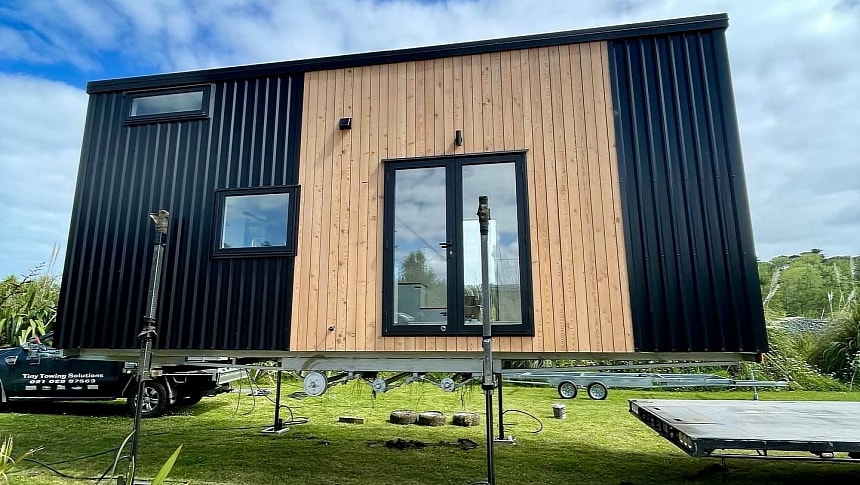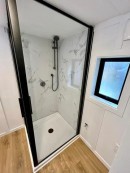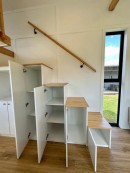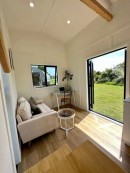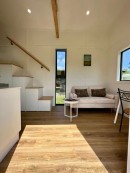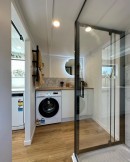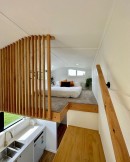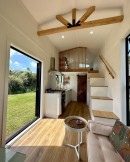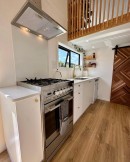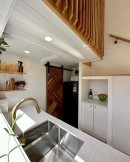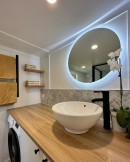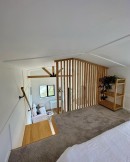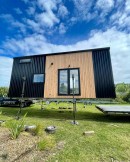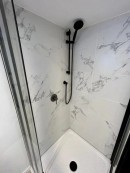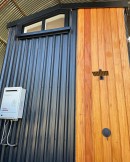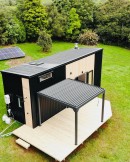At first glance, the modest-sized Maui might seem to be just like any other home on wheels designed for easy transportation. Still, as you step inside, you'll be surprised and delighted to discover the clever features and modern styling that define a sanctuary on wheels.
When talking about Kiwi-designed tiny homes, the first thing that comes to mind is a unique sense of openness towards nature. Certain features, such as extra-large windows, informal breakfast bars, and bohemian-style lounges, have the magical power to turn simple dwellings with little space available into vibrant, contemporary homes with an irresistible ambiance. These types of homes feel more like exotic retreats while also offering the full comfort of a permanent home.
Just by the name alone, you can tell that the Maui Tiny boasts the carefree vibe of an exotic vacation home. Technically, this a tiny house on wheels that's actually meant for the road – it's small and lightweight enough to be easily towed to different destinations. Even though it's only seven-meter-long (23 feet) and 2.5-meter-wide (8.2 feet), the Maui reveals a wonderfully spacious interior, ideally suited for one or two people.
The open-plan ground floor houses a well-equipped kitchen in the center, flanked by the bathroom and the lounge area. Maui's beautiful lounge feels like an exotic oasis in the middle of nature. The oversized French doors and large windows effectively blur the line between the inside and outside, which visually maximizes spaciousness. Since there's no loft on this side, the lounge benefits from a higher ceiling, which also contributes to the overall feeling of spaciousness and openness.
A clever styling can easily turn this lounge into a multi-purpose space with plenty of room for both lounging and dining. A compact dining setup in the corner, by the window, would be quite romantic. Alternatively, this could also be used as a desk by those who work from home, especially because it gets more than enough natural light. Following the same multi-purpose trend, a convertible sofa in the lounge could be turned into a spare bed for occasional guests – it's all about making the most of the available floor space while keeping clutter at bay.
More often than not, bathrooms are the most modest areas of a tiny house, taking up as little space as possible. Things are different in Maui's case. This tiny was specifically designed with an emphasis on the bathroom while staying within the limits of a road-legal tiny. Behind the stylish barn-inspired door, you'll discover a supersized, elegant bathroom that looks like it belongs in a top-notch vacation home.
Instead of a humble vanity with minimal storage, you'll discover a beautiful, full-size setup with a macrocarpa countertop, a generous vanity, and a dedicated nook for the washing machine. Elegant appliances and a big mirror add a glamorous touch. There's also generous space left for a toilet (either conventional or eco-friendly) and a 900-mm square shower. The shower is fully tiled, and so is the backsplash. This is hardly the kind of bathroom styling you'd expect from such a compact tiny – it's better than most tiny homes and a luxurious addition to this modern abode.
Macrocarpa was also used for the custom handrail that makes accessing the loft bedroom easier, and the impressive protection wall. This type of open-work, slated panel is another smart design hack that adds safety and privacy without obstructing the views.
Even though it's full height, it enhances the sense of openness instead of blocking it. This makes the bedroom itself seem bigger and connected to the rest of the house. The plush carpeting throughout and the two large windows add a premium touch. This bedroom is perfectly comfy for two, and it even boasts enough room for additional storage in the form of custom-made cabinets.
The staircase with integrated cabinets – a popular feature in most loft-bedroom tiny homes – is another smart solution for maximizing space and functionality. Maui's kitchen comes fully equipped with full-sized appliances (including a premium gas oven) yet manages to maintain a sense of informal relaxation and connection to the outdoors. The beech hardwood countertop is one of those high-quality additions that instantly elevate the overall look of a tiny house, not to mention durability.
Behind the contemporary, vibrant styling, the Maui was built to provide year-long comfort and to pass the test of time. The standard version comes with waterproof flooring, full insulation, double-glazed windows, and premium exterior cladding made of twice-oiled Fijian mahogany. The trailer is custom-made by SteelMech Engineering and fitted with electric brakes and a removable drawbar.
This standard version of Maui starts at NZD 118,000 ($72,000). Folks who want to turn this stylish abode into a fully off-grid haven have the option to add solar panels, water tanks, and a composting toilet. The New Zealand-based builder offers a wide range of custom features, including a fireplace, a fold-down table, a walkway above the fridge area, and even a second loft.
Just by the name alone, you can tell that the Maui Tiny boasts the carefree vibe of an exotic vacation home. Technically, this a tiny house on wheels that's actually meant for the road – it's small and lightweight enough to be easily towed to different destinations. Even though it's only seven-meter-long (23 feet) and 2.5-meter-wide (8.2 feet), the Maui reveals a wonderfully spacious interior, ideally suited for one or two people.
The open-plan ground floor houses a well-equipped kitchen in the center, flanked by the bathroom and the lounge area. Maui's beautiful lounge feels like an exotic oasis in the middle of nature. The oversized French doors and large windows effectively blur the line between the inside and outside, which visually maximizes spaciousness. Since there's no loft on this side, the lounge benefits from a higher ceiling, which also contributes to the overall feeling of spaciousness and openness.
More often than not, bathrooms are the most modest areas of a tiny house, taking up as little space as possible. Things are different in Maui's case. This tiny was specifically designed with an emphasis on the bathroom while staying within the limits of a road-legal tiny. Behind the stylish barn-inspired door, you'll discover a supersized, elegant bathroom that looks like it belongs in a top-notch vacation home.
Instead of a humble vanity with minimal storage, you'll discover a beautiful, full-size setup with a macrocarpa countertop, a generous vanity, and a dedicated nook for the washing machine. Elegant appliances and a big mirror add a glamorous touch. There's also generous space left for a toilet (either conventional or eco-friendly) and a 900-mm square shower. The shower is fully tiled, and so is the backsplash. This is hardly the kind of bathroom styling you'd expect from such a compact tiny – it's better than most tiny homes and a luxurious addition to this modern abode.
Even though it's full height, it enhances the sense of openness instead of blocking it. This makes the bedroom itself seem bigger and connected to the rest of the house. The plush carpeting throughout and the two large windows add a premium touch. This bedroom is perfectly comfy for two, and it even boasts enough room for additional storage in the form of custom-made cabinets.
The staircase with integrated cabinets – a popular feature in most loft-bedroom tiny homes – is another smart solution for maximizing space and functionality. Maui's kitchen comes fully equipped with full-sized appliances (including a premium gas oven) yet manages to maintain a sense of informal relaxation and connection to the outdoors. The beech hardwood countertop is one of those high-quality additions that instantly elevate the overall look of a tiny house, not to mention durability.
This standard version of Maui starts at NZD 118,000 ($72,000). Folks who want to turn this stylish abode into a fully off-grid haven have the option to add solar panels, water tanks, and a composting toilet. The New Zealand-based builder offers a wide range of custom features, including a fireplace, a fold-down table, a walkway above the fridge area, and even a second loft.
