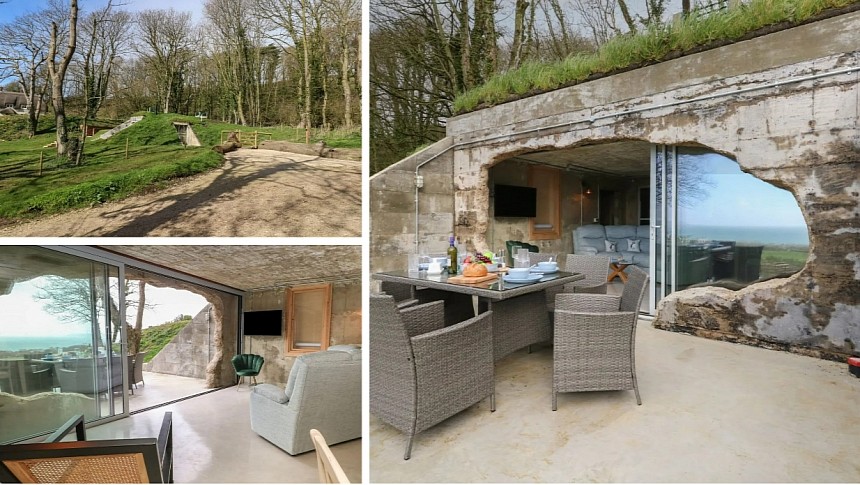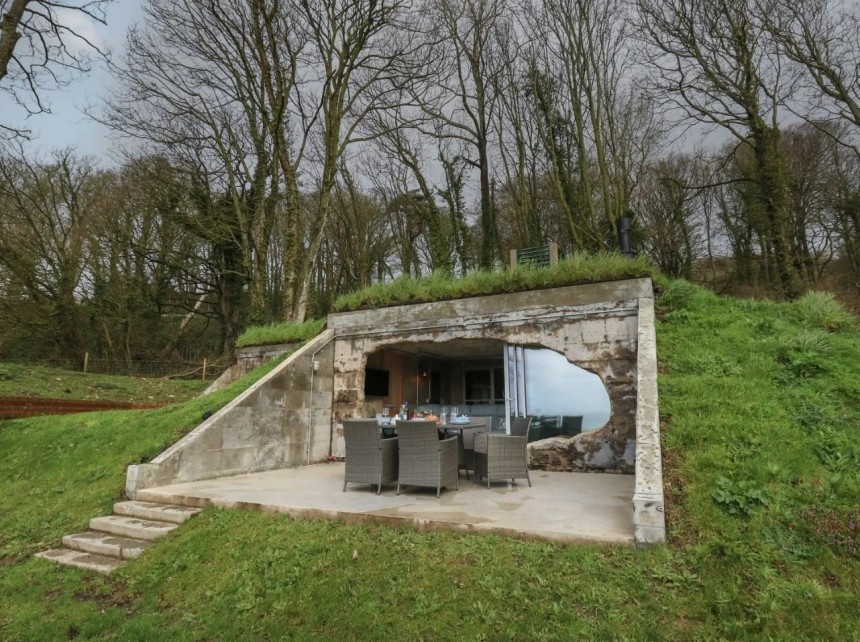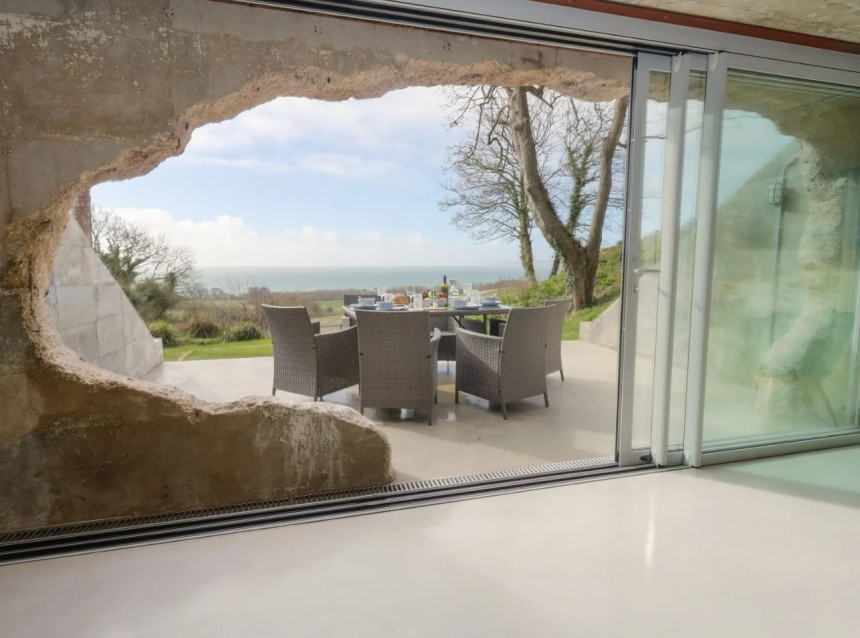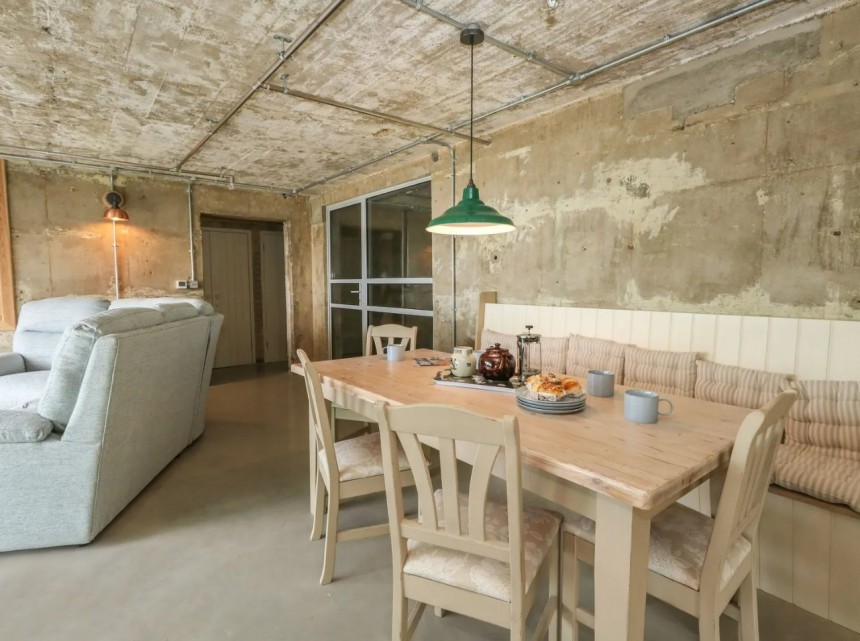It must be nice knowing you have someplace safe to go and hide when the proverbial number 2 hits the fan with our world. We can't all afford a private bunker, but we could afford the second-best thing: a trip down memory lane by living in a World War II bunker.
Granted, such a trip down memory lane won't do anything in terms of protecting us against whatever will bring about the apocalypse or would only help for a short while. Let's not focus on the negatives, though. The Transmitter Bunker is a rare case where a piece of history has been turned into a modern living space while retaining its original traits that add personality to the new habitat.
A more apt comparison than with a modern-day bunker would be with a livable museum because that's what this bunker is – in a way. Commissioned in 1941, it was part of the UK's Chain Home radar system, the world's first early warning radar network that served a crucial role in the 1940 Battle of Britain. This bunker remained operational until 1956 when it was decommissioned.
Today, the Bunker is a proper home offering sleeping for four people, two common living areas, and all the trappings of modern life wrapped in a package that retains the original structure and distinctive features of the space. It is located in Ringstead, in Dorset, England, and is one of the three bunkers under the same private ownership.
It's the first one to be given a modern redo, under architects from Corstorphine & Wright, working with engineers from Symmetrys, after it was listed as a Grade II building. In the UK, this means that the building has historical significance, so whatever work is done with it must be in accordance with the original style. As architect Jonny Plant explains in the video below, this forced them to approach the project differently, with a focus on its history.
The other focus was on making the most of the surrounding views of the coastline. The result was a bunker-type home with expansive glazing, hiding the main all-glass entrance behind what Plant calls "a blast opening."
Because the interior walls and ceiling are exposed concrete, much like in the original bunker, Plant and his team had to strip the structure of overlaying elements to insulate and waterproof it from the outside. Once this was done, they put the dirt and vegetation back over it, allowing it to grow as before.
The result is impressive: the home looks like it's carved inside the hill, a relic from the past that belies the amount of hard work that went into making it livable. The first thing you see is the front patio, which extends the living room behind the sliding glass door into the outside. It's the perfect place to enjoy a cup of tea while taking in the spectacular views.
Then again, so is the living room space. Because of the utilitarian styling, furnishes are minimal throughout: plain wood wardrobes, a couple of colorful chairs here and there, metal frame beds, a couple of wooden bunks, a large plush couch facing the glass wall, an oversize metal wood-burning fireplace, a minimalist coffee table.
Colors are also muted, with the exception of the chairs used for contrast, either in blood red or deep velvety emerald. Preferred materials match the exposed rough concrete and polished concrete floors: nude woods, exposed brass, aged metal, and glass. In keeping with regulations for Class II buildings, the architects kept the original air vents in the ceiling of the space now used as living room, but their sole purpose now is that of allowing more natural light in.
Spaces are compact but welcoming for guests. The Bunker could probably work as a permanent residence, but it's not designed as one: it's a rental unit, offering sleeping in two beds and two wooden bunks. The bathroom is equally spartan, but features a walk-in shower, a toilet, and sink, while the kitchen overcompensates for size with an abundance of appliances.
Transmitter Bunker offers 60 square meters (645 square feet) of living space, which also includes a small dining area for four. Parking for four vehicles is available on-site, and the home comes with underfloor heating, Smart TV, and WiFi. There's also a neat little "Museum" corner that offers guests a look at the history of the place, the original design and styling, and some details about the remodel.
The Transmitter Bunker might still look like a repurposed bunker where not much effort has gone into making life inside it comfortable, but it's a case of "don’t judge a book by its covers." Or by the rough concrete that decks its walls, in this case. This is a very modern home and one that stands out from all the rest with its incredible history as a WWII comms bunker.
A more apt comparison than with a modern-day bunker would be with a livable museum because that's what this bunker is – in a way. Commissioned in 1941, it was part of the UK's Chain Home radar system, the world's first early warning radar network that served a crucial role in the 1940 Battle of Britain. This bunker remained operational until 1956 when it was decommissioned.
Today, the Bunker is a proper home offering sleeping for four people, two common living areas, and all the trappings of modern life wrapped in a package that retains the original structure and distinctive features of the space. It is located in Ringstead, in Dorset, England, and is one of the three bunkers under the same private ownership.
The other focus was on making the most of the surrounding views of the coastline. The result was a bunker-type home with expansive glazing, hiding the main all-glass entrance behind what Plant calls "a blast opening."
Because the interior walls and ceiling are exposed concrete, much like in the original bunker, Plant and his team had to strip the structure of overlaying elements to insulate and waterproof it from the outside. Once this was done, they put the dirt and vegetation back over it, allowing it to grow as before.
Then again, so is the living room space. Because of the utilitarian styling, furnishes are minimal throughout: plain wood wardrobes, a couple of colorful chairs here and there, metal frame beds, a couple of wooden bunks, a large plush couch facing the glass wall, an oversize metal wood-burning fireplace, a minimalist coffee table.
Colors are also muted, with the exception of the chairs used for contrast, either in blood red or deep velvety emerald. Preferred materials match the exposed rough concrete and polished concrete floors: nude woods, exposed brass, aged metal, and glass. In keeping with regulations for Class II buildings, the architects kept the original air vents in the ceiling of the space now used as living room, but their sole purpose now is that of allowing more natural light in.
Transmitter Bunker offers 60 square meters (645 square feet) of living space, which also includes a small dining area for four. Parking for four vehicles is available on-site, and the home comes with underfloor heating, Smart TV, and WiFi. There's also a neat little "Museum" corner that offers guests a look at the history of the place, the original design and styling, and some details about the remodel.
The Transmitter Bunker might still look like a repurposed bunker where not much effort has gone into making life inside it comfortable, but it's a case of "don’t judge a book by its covers." Or by the rough concrete that decks its walls, in this case. This is a very modern home and one that stands out from all the rest with its incredible history as a WWII comms bunker.






























