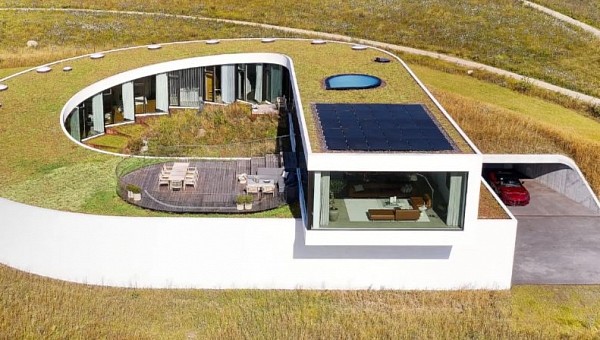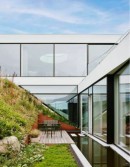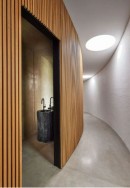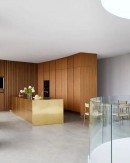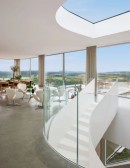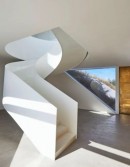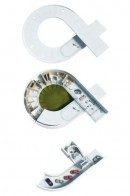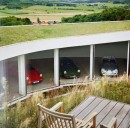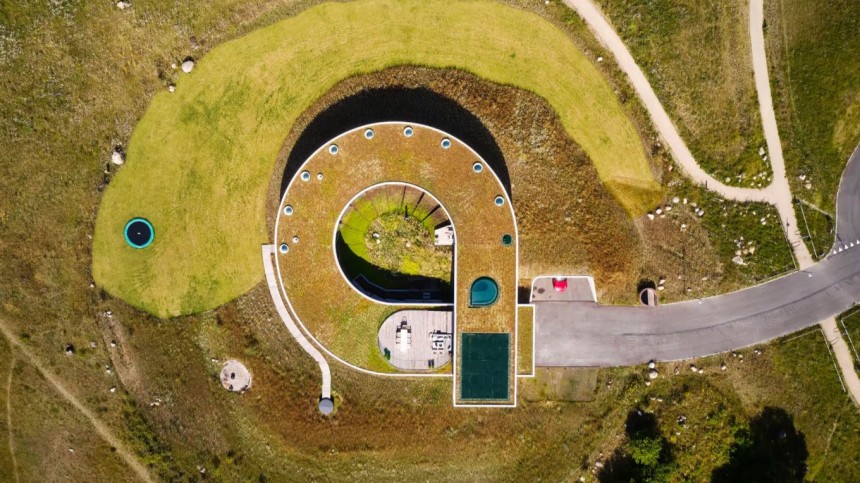As far as car-centric architecture goes, this is perhaps one of the most stunning examples. Villa Gug goes beyond “a house that integrates a garage,” to become a project that shows architecture as portraiture, a piece of architectural art.
Villa Gug was announced in 2015 through renders. Even then, it was impressive both in scope and in approach: a bold construction that would be partially underground, feature a swooping shape and, most spectacularly, integrate a car showroom. Actually, it would be built around a car showroom, because the client was a passionate collector.
2022 marks the completion of this ambitious project, and we have to say that it’s even more spectacular than it appeared in those renders. It is the work of Bjarke Ingels Group (BIG), with a design by architect Mads Engaard Stidsen, and is located in the city of Gug, in Aalborg, in Northern Denmark. The client is Mads Peter Veiby, who describes himself as a keen tech entrepreneur, and who is often referred to as a serial entrepreneur and passionate philanthropist in the local media.
In reality, Veiby is one of the most famous Porsche collectors in the country. Growing up in a financially-strapped family that couldn’t afford yearly vacations, let alone a new car, he strove to make a name for himself so he’d never have to look at what others have with a bitter (and broken) heart. He started with a second-hand Opel Kadett and worked his way up, to Porsches, of which he has an entire collection.
Veiby got BIG to build him the dream home, one that not only includes a garage and an entire area in which to display his cars, but is actually built around the cars. As Ingels himself explains it, “the client’s passion for cars plays a major role in the family’s life, taking up a significant portion of the housing area [so] instead of hiding the cars away in a basement, or a large garage, BIG designed a house that smoothly transitions from the car to the home.”
Villa Gug is built into the side of the hill, but it loops outside and over it as you make your progress towards the second floor, from the garage, to the car showroom and into the living spaces. From up above, it looks like a viper getting ready to strike, with the second floor serving as the serpent’s head. It’s meant as a piece that integrates the two aspects of Veiby’s life (cars and family) into a single unit, where transition is organic and, because of it, astounding.
In practical terms, access is done through what looks like a traditional garage door, but which is actually the start of the house, shaped very much like a wide concrete hallway. The hallway moves up the hills and curves, spilling into separate parking spaces that, from the outside, are seen like cubicles that hold individual vehicles. It then loops and becomes the main family home, with each room offering great views to these cubicles; they’re also visible from the exterior relaxation areas.
In total, the house offers a living space of 840 square meters (9,041 square feet), which combines parking spots and living areas. The project description refers to this rather-unusual mix (unusual for anyone but a true car lover, that is), as a combination of intimate and public elements, with the cars being the former.
“BIG has reprogrammed the standard house as we know it by basing the design on the client’s passion, creating a type of housing that is tailored to the residents of this specific household,” says the prestigious design firm. “In terms of architecture as portraiture, Villa Gug is a pure manifestation of a house shaped by the desires of its inhabitants.”
Living spaces include open-plan kitchen and living room, bedrooms with ensuites, and an entertaining area, done in classic Nordic shades of whites and browns, with concrete floors, wooden walls and sharp-angle windows for contrast. The result is a very modern, minimalist, yet still cozy interior – made even more so by the exterior amenities of a moat-like water feature and a sun deck that also serves as a great vantage point.
Since this is a private residence, details like pricing and revealing interior shots have not been made public. Even so, the photos in the gallery should be enough to allow you a good appreciation of its beauty and uniqueness. Let’s be honest, who wouldn’t want a house they could share with their family and their favorite car(s)?
2022 marks the completion of this ambitious project, and we have to say that it’s even more spectacular than it appeared in those renders. It is the work of Bjarke Ingels Group (BIG), with a design by architect Mads Engaard Stidsen, and is located in the city of Gug, in Aalborg, in Northern Denmark. The client is Mads Peter Veiby, who describes himself as a keen tech entrepreneur, and who is often referred to as a serial entrepreneur and passionate philanthropist in the local media.
In reality, Veiby is one of the most famous Porsche collectors in the country. Growing up in a financially-strapped family that couldn’t afford yearly vacations, let alone a new car, he strove to make a name for himself so he’d never have to look at what others have with a bitter (and broken) heart. He started with a second-hand Opel Kadett and worked his way up, to Porsches, of which he has an entire collection.
Villa Gug is built into the side of the hill, but it loops outside and over it as you make your progress towards the second floor, from the garage, to the car showroom and into the living spaces. From up above, it looks like a viper getting ready to strike, with the second floor serving as the serpent’s head. It’s meant as a piece that integrates the two aspects of Veiby’s life (cars and family) into a single unit, where transition is organic and, because of it, astounding.
In practical terms, access is done through what looks like a traditional garage door, but which is actually the start of the house, shaped very much like a wide concrete hallway. The hallway moves up the hills and curves, spilling into separate parking spaces that, from the outside, are seen like cubicles that hold individual vehicles. It then loops and becomes the main family home, with each room offering great views to these cubicles; they’re also visible from the exterior relaxation areas.
In total, the house offers a living space of 840 square meters (9,041 square feet), which combines parking spots and living areas. The project description refers to this rather-unusual mix (unusual for anyone but a true car lover, that is), as a combination of intimate and public elements, with the cars being the former.
Living spaces include open-plan kitchen and living room, bedrooms with ensuites, and an entertaining area, done in classic Nordic shades of whites and browns, with concrete floors, wooden walls and sharp-angle windows for contrast. The result is a very modern, minimalist, yet still cozy interior – made even more so by the exterior amenities of a moat-like water feature and a sun deck that also serves as a great vantage point.
Since this is a private residence, details like pricing and revealing interior shots have not been made public. Even so, the photos in the gallery should be enough to allow you a good appreciation of its beauty and uniqueness. Let’s be honest, who wouldn’t want a house they could share with their family and their favorite car(s)?
