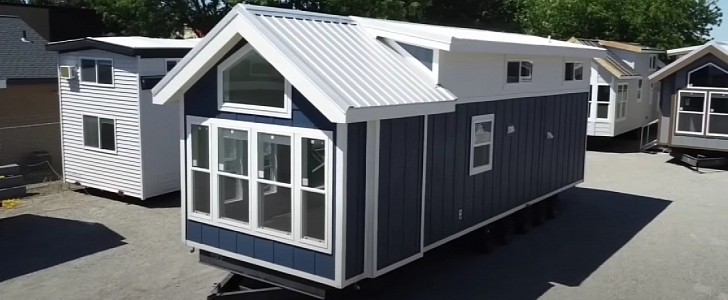The first thing that comes to mind when people think about tiny homes is a small dwelling that cannot accommodate an expanding family. But that’s not the case with this tiny house, which is incredibly spacious. It comes with a main floor bedroom, a spacious living room and kitchen, a full-size bathroom, and a double loft.
As you might’ve guessed, we’re talking about a park model. These units are usually bigger than your regular tinies, and they require special permits and licenses for traveling. This model was designed by Park Model Homes, a custom builder from Spokane Valley, WA.
It is based on the company’s popular Athens 528 tiny home, and it measures 34.6 ft (10.5 meters) in length. It is 11.2-ft-wide (3.4-meter-wide), and it offers a total of 399 sq ft (37 sq meters), which is more than enough for a family of four.
The home is incredibly spacious. Right as you open the door, you’re going to notice the open-style kitchen, which is equipped with steel appliances. It has a large farmhouse-style sink, a double-door refrigerator, a four-burner propane cooktop with an oven, and a convection microwave.
It features a generous countertop and a breakfast bar with open shelving underneath. Of course, the house also goes big on storage space. There are several cabinets and drawers that can be used for storing cookware or other items. It even has a countertop with space underneath for a wine fridge.
The living room is another unique area. It comes with not one, not two, but six large windows that let natural light come inside. But there’s a wall that doesn’t have any windows. The company kept it that way in order to add an entertainment center. The living room is big enough to include a large couch, a bookshelf, and a small coffee table.
Down the hallway, to the left, is a full-size bathroom that gets separated from the rest of the house via a pocket door. It includes a large walk-in shower with glass doors, a medicine cabinet, a round sink with storage underneath, and a standard flush toilet. Owners will also benefit from a stackable washer and dryer that’s positioned in the hallway, next to the bathroom.
At the rear is the downstairs bedroom. This area has enough room for a queen-size bed, two nightstands, a his-and-hers closet, a cabinet, and a TV. Above it is the split-loft. Each area offers around 100 sq ft (9.2 sq meters) of living space. It’s a greatly extended loft that can be used to host the kids’ rooms.
Unfortunately, Park Model Homes doesn’t mention the price for this unit. That’s because the cost can vary depending on the materials, finishes, and appliances chosen by the owner.
It is based on the company’s popular Athens 528 tiny home, and it measures 34.6 ft (10.5 meters) in length. It is 11.2-ft-wide (3.4-meter-wide), and it offers a total of 399 sq ft (37 sq meters), which is more than enough for a family of four.
The home is incredibly spacious. Right as you open the door, you’re going to notice the open-style kitchen, which is equipped with steel appliances. It has a large farmhouse-style sink, a double-door refrigerator, a four-burner propane cooktop with an oven, and a convection microwave.
It features a generous countertop and a breakfast bar with open shelving underneath. Of course, the house also goes big on storage space. There are several cabinets and drawers that can be used for storing cookware or other items. It even has a countertop with space underneath for a wine fridge.
The living room is another unique area. It comes with not one, not two, but six large windows that let natural light come inside. But there’s a wall that doesn’t have any windows. The company kept it that way in order to add an entertainment center. The living room is big enough to include a large couch, a bookshelf, and a small coffee table.
Down the hallway, to the left, is a full-size bathroom that gets separated from the rest of the house via a pocket door. It includes a large walk-in shower with glass doors, a medicine cabinet, a round sink with storage underneath, and a standard flush toilet. Owners will also benefit from a stackable washer and dryer that’s positioned in the hallway, next to the bathroom.
At the rear is the downstairs bedroom. This area has enough room for a queen-size bed, two nightstands, a his-and-hers closet, a cabinet, and a TV. Above it is the split-loft. Each area offers around 100 sq ft (9.2 sq meters) of living space. It’s a greatly extended loft that can be used to host the kids’ rooms.
Unfortunately, Park Model Homes doesn’t mention the price for this unit. That’s because the cost can vary depending on the materials, finishes, and appliances chosen by the owner.










