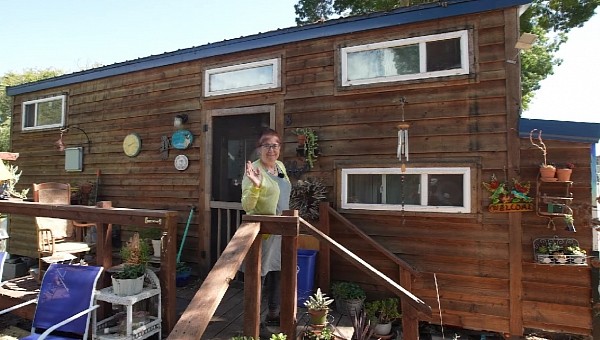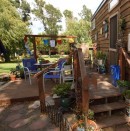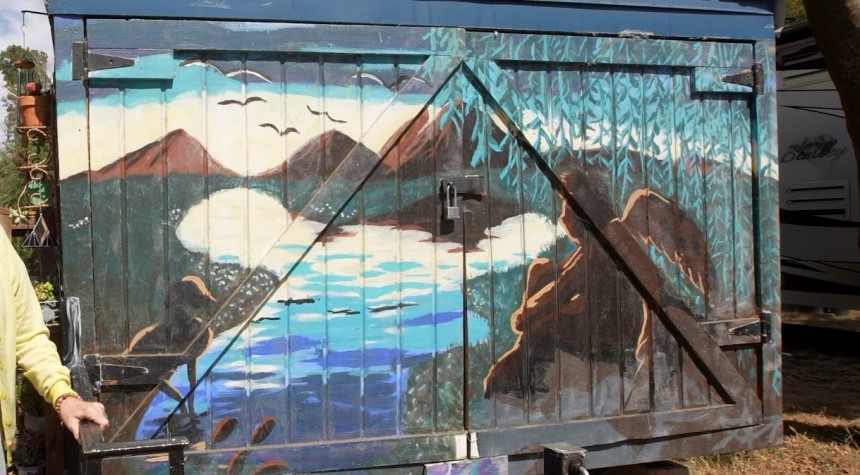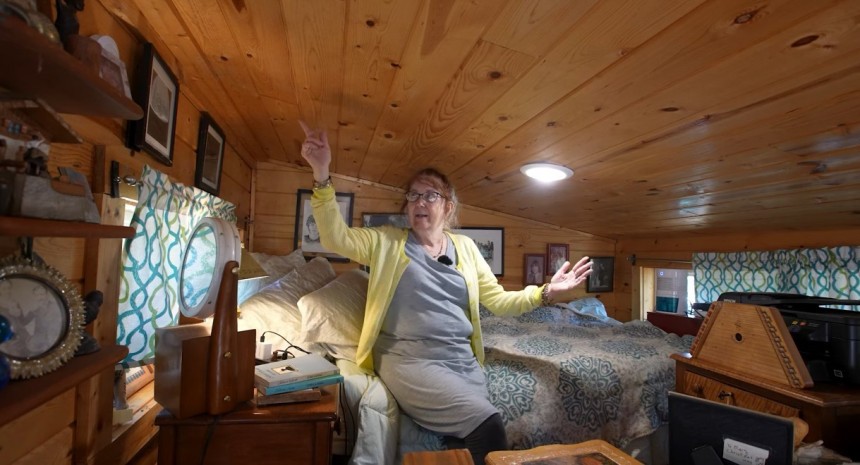Tiny houses can be customized to fit your needs and desires. Nowadays, people look for ways to escape the concrete jungle with its huge house prices. By buying or even building themselves a mobile house and moving wherever they want, that dream can come true.
Meet Corinne, a retired woman who had her tiny house custom-made to fit her disability. She sold her conventional house and moved into a tiny house community in California back in 2017.
Angel’s Haven is the name of her tiny house, which measures 24ft (7.3m) in length, 8.5ft (2.6m) in width, and 13.5ft (4.1m) in height for a total of 270sq ft (25sq m) including the lofts. It is the maximum size allowed without having an extra permit to take it on the road. The house is made of milled cedar walls and got installed without being weatherproofed. This way, the wood got through different seasons and got several color variations. The outside walls got sealed after one year.
The tiny house’s name comes from the mural that was painted on the outdoor storage cupboard, representing a song called Brokedown Palace by Grateful Dead. Corinne plans to go off-grid in the future, and this cupboard will help her store the electrical panel, foldable solar panels, and freshwater tanks. At the moment, the house is connected to the power and water hookups, and it also has an on-demand water heater.
In front of the tiny dwelling, there is a porch with a rocking chair, a small round table with a few chairs, and many plants. To get inside the house, we have to go through a small porch and get right into the kitchen. The space is designed with 6ft (1.83m) long kitchen countertops, a deep sink, a fridge, a propane stovetop, and a washing and drying machine that was installed higher so she can easily access it. Corinne kept a secretary desk that belonged to her mother-in-law and added it next to the cabinets.
The dinette is arranged on the other side of the kitchen and has a foldable table that can seat six people and a foldable chair that was made from wood panels from her old house.
The bathroom hosts a 42-inch-deep shower cabin (107cm), a composting toilet, and a vanity with a small sink. The backsplash behind the sink is made of tiles that were once in her childhood house. The cabinet here and the edging of the kitchen cabinets were built using the leftover knotty pine wood pieces that were in her 100-year-old Bungalow house.
Angel’s Haven features two lofts, one that can be accessed by a ladder and the main one accessed via a custom-made staircase with a shorter rise and a longer run. The staircase has a 21-inch (53cm) hanging closet, a three-drawer dresser, and a wicker dresser. The main loft functions as Corinne's bedroom, while the second loft is used as a guest’s bedroom. Since Corinne has a walking disability, she has a special ladder that allows her to climb up there.
Many memories of her life are present in the bedroom, such as pictures on the wall, and a bookcase that was made by her grandfather. It has a two-person bed and two windows, one of them pointing to the east, which allows Corinne to enjoy the sunrise.
The sitting room is minuscule both in length and height. She somehow managed to fit two small couches, a rocking chair, an Amish table, and an antique table.
Corinne paid $5,000 (€4,833) for the trailer and around $37,500 (€36,247) for the house, with all the moving included. She also pays $800 (€773) for the lot rent, which also includes the sewer and water. Considering that this house was made to her vision, the cost is quite small compared to how much she would have had to pay to move into a traditional house.
Angel’s Haven is the name of her tiny house, which measures 24ft (7.3m) in length, 8.5ft (2.6m) in width, and 13.5ft (4.1m) in height for a total of 270sq ft (25sq m) including the lofts. It is the maximum size allowed without having an extra permit to take it on the road. The house is made of milled cedar walls and got installed without being weatherproofed. This way, the wood got through different seasons and got several color variations. The outside walls got sealed after one year.
The tiny house’s name comes from the mural that was painted on the outdoor storage cupboard, representing a song called Brokedown Palace by Grateful Dead. Corinne plans to go off-grid in the future, and this cupboard will help her store the electrical panel, foldable solar panels, and freshwater tanks. At the moment, the house is connected to the power and water hookups, and it also has an on-demand water heater.
In front of the tiny dwelling, there is a porch with a rocking chair, a small round table with a few chairs, and many plants. To get inside the house, we have to go through a small porch and get right into the kitchen. The space is designed with 6ft (1.83m) long kitchen countertops, a deep sink, a fridge, a propane stovetop, and a washing and drying machine that was installed higher so she can easily access it. Corinne kept a secretary desk that belonged to her mother-in-law and added it next to the cabinets.
The bathroom hosts a 42-inch-deep shower cabin (107cm), a composting toilet, and a vanity with a small sink. The backsplash behind the sink is made of tiles that were once in her childhood house. The cabinet here and the edging of the kitchen cabinets were built using the leftover knotty pine wood pieces that were in her 100-year-old Bungalow house.
Angel’s Haven features two lofts, one that can be accessed by a ladder and the main one accessed via a custom-made staircase with a shorter rise and a longer run. The staircase has a 21-inch (53cm) hanging closet, a three-drawer dresser, and a wicker dresser. The main loft functions as Corinne's bedroom, while the second loft is used as a guest’s bedroom. Since Corinne has a walking disability, she has a special ladder that allows her to climb up there.
Many memories of her life are present in the bedroom, such as pictures on the wall, and a bookcase that was made by her grandfather. It has a two-person bed and two windows, one of them pointing to the east, which allows Corinne to enjoy the sunrise.
Corinne paid $5,000 (€4,833) for the trailer and around $37,500 (€36,247) for the house, with all the moving included. She also pays $800 (€773) for the lot rent, which also includes the sewer and water. Considering that this house was made to her vision, the cost is quite small compared to how much she would have had to pay to move into a traditional house.


















