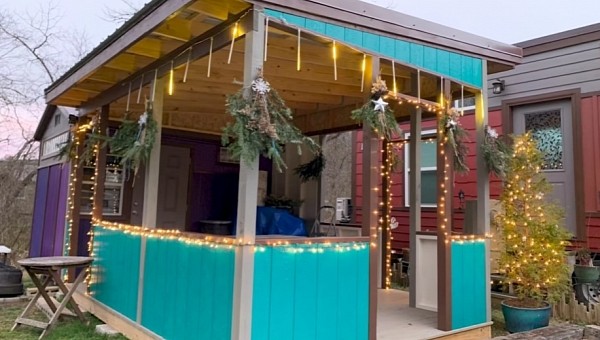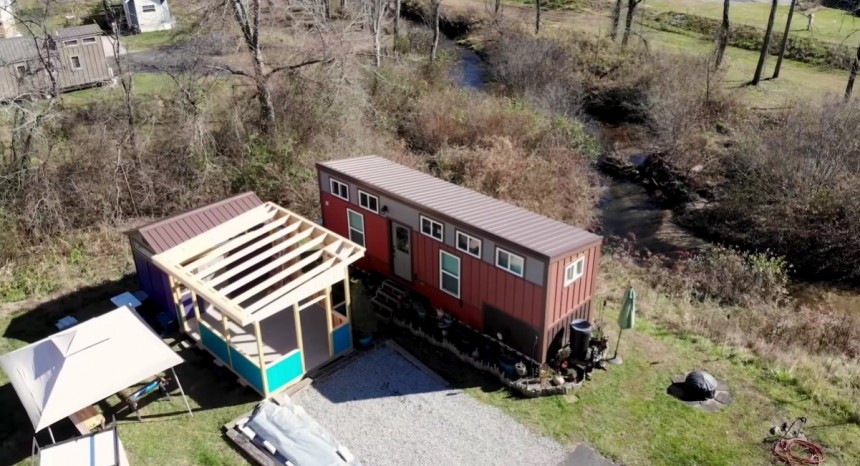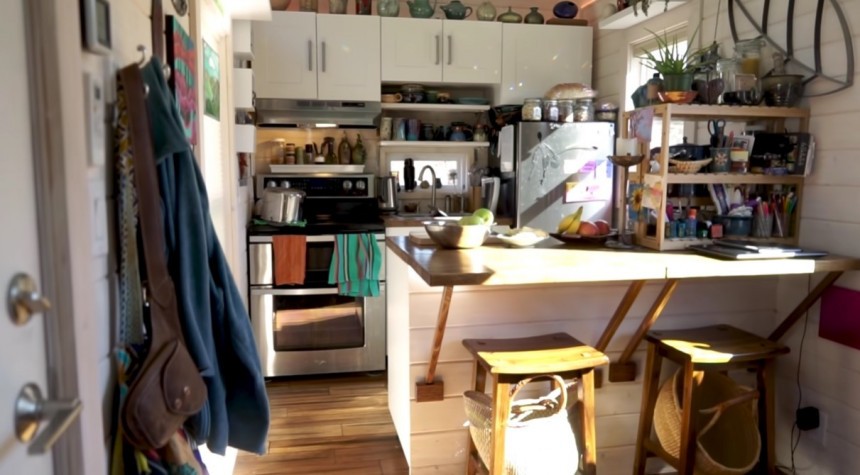Downsizing can mean both freedom and challenge. Imagine getting rid of lots of things to be able to fit everything into a tiny home. It sounds like something no one would ever want to do. But once that hard step is overcome, a simple and rewarding life awaits you. Fewer things that you own, less to clean, and more time to spend with your family and friends away from the crowded cities and annoying car sounds.
This tiny home is so unique because it was customized to fit M’s needs. She enjoys cooking and art, so her dwelling had to have something in common with that. Besides this, there is also a pottery studio just outside the house. It is currently parked at Acony Bell Tiny House Community in North Carolina and surrounded by many wonderful teensy-weensy buildings and a few creeks.
For M, moving into a tiny home was not a challenge since she has always been living small. And the ability to be a resident of this area for such a small price has made her decision much easier. The house measures 30 ft (9.14 m) in length and 8.5 ft (2.59 m) in width. The living area is about 220 sq ft (20.4 sq m).
It cost only $66,000 to build, which might sound too good to be true. But that is the case with most tiny homes. They cost so little compared to a conventional one. A wonderful perk is that these mobile dwellings can be taken with you when you move. Because they are so small that you can put them on a trailer and embark on a new journey.
The tiny has an outdoor space with a round table, two chairs, and a fire pit from where M can enjoy the warm weather next to the little creek. At the base of the house, we find a large garage-like spot filled with tools and water heaters. There is enough room to crawl inside and tidy up the area. She also collects rainwater with a barrel that was placed at the front.
The pottery studio is separated into two parts, a barn, and an outdoor area. Both are covered so she can keep all the tools, such as pottery wheels, hidden from the rain. The studio is full of items handcrafted by M, these include mugs, vases, and lots of decoration items.
Once we step inside, we can see that the pottery studio does not stop in the barn. There are lots of accessories and decorations that combined with all the wall artwork transform this place into an artsy house on wheels.
As we have seen with many of these homes, the kitchen and living area are in an open-space concept. The cooking space is plentiful, it does not even look like part of a small house. There is also lots of storage space for all the utensils and pottery items. The kitchen is not only stylish but fully functional. It comes with a large oven, a dishwasher, a sink, an apartment-size fridge, and a stovetop. An amazing idea was to create a couple of hatches underneath the floor to store all the kitchen stuff that you do not need to use every day.
The living room does not have a couch since the space is quite limited. But a few chairs can be added whenever guests come over. Another reason to not add a couch was to have enough space for yoga sessions. It is quite an inspiring area to do your exercises here. With lots of crafts and arts just laying around and ready to spark the fire of creation for anyone who dares look at them.
From the living room, a hallway takes us to the bathroom. It might not look like there is much space available, but we should not be fooled by its size. It managed to fit an impressively large shower cabin, a tiny sink, a toilet, a washer and dryer, a few mirrors with storage behind, and lots of space for towels and bathroom items.
We are used to seeing bedrooms placed in the loft area but this is not the case with this mobile home. Only a few steps separate M from the cozy two-person bed in a downstairs bedroom. It was placed on a tall frame to fit the garage area that is accessible from the exterior. On the left side, we find a large wardrobe with deep shelves and a standing mirror.
This tiny house was built by Brevard Tiny House, a small family-owned company from Western North Carolina. They have been doing these kinds of homes since 2014, and all of them are customized to fit the customer’s needs. Currently, they also have tiny homes that are used as animal shelters. They are used for adopting pets that do not have an owner anymore or to train them.
For M, moving into a tiny home was not a challenge since she has always been living small. And the ability to be a resident of this area for such a small price has made her decision much easier. The house measures 30 ft (9.14 m) in length and 8.5 ft (2.59 m) in width. The living area is about 220 sq ft (20.4 sq m).
It cost only $66,000 to build, which might sound too good to be true. But that is the case with most tiny homes. They cost so little compared to a conventional one. A wonderful perk is that these mobile dwellings can be taken with you when you move. Because they are so small that you can put them on a trailer and embark on a new journey.
The tiny has an outdoor space with a round table, two chairs, and a fire pit from where M can enjoy the warm weather next to the little creek. At the base of the house, we find a large garage-like spot filled with tools and water heaters. There is enough room to crawl inside and tidy up the area. She also collects rainwater with a barrel that was placed at the front.
Once we step inside, we can see that the pottery studio does not stop in the barn. There are lots of accessories and decorations that combined with all the wall artwork transform this place into an artsy house on wheels.
As we have seen with many of these homes, the kitchen and living area are in an open-space concept. The cooking space is plentiful, it does not even look like part of a small house. There is also lots of storage space for all the utensils and pottery items. The kitchen is not only stylish but fully functional. It comes with a large oven, a dishwasher, a sink, an apartment-size fridge, and a stovetop. An amazing idea was to create a couple of hatches underneath the floor to store all the kitchen stuff that you do not need to use every day.
The living room does not have a couch since the space is quite limited. But a few chairs can be added whenever guests come over. Another reason to not add a couch was to have enough space for yoga sessions. It is quite an inspiring area to do your exercises here. With lots of crafts and arts just laying around and ready to spark the fire of creation for anyone who dares look at them.
We are used to seeing bedrooms placed in the loft area but this is not the case with this mobile home. Only a few steps separate M from the cozy two-person bed in a downstairs bedroom. It was placed on a tall frame to fit the garage area that is accessible from the exterior. On the left side, we find a large wardrobe with deep shelves and a standing mirror.
This tiny house was built by Brevard Tiny House, a small family-owned company from Western North Carolina. They have been doing these kinds of homes since 2014, and all of them are customized to fit the customer’s needs. Currently, they also have tiny homes that are used as animal shelters. They are used for adopting pets that do not have an owner anymore or to train them.




























