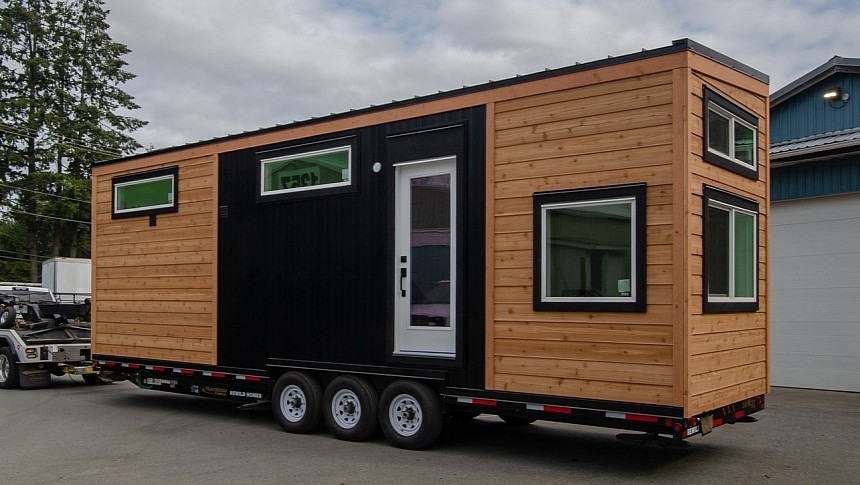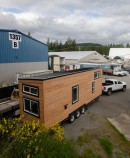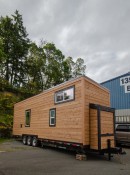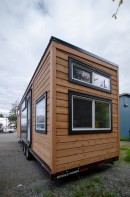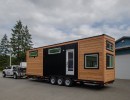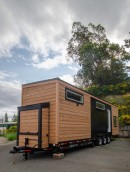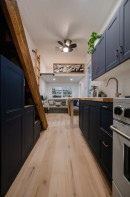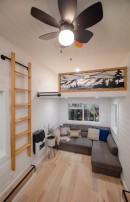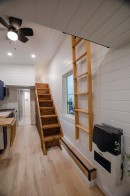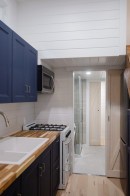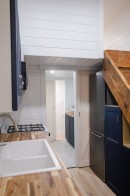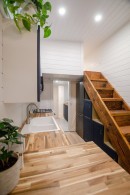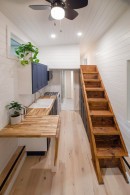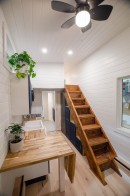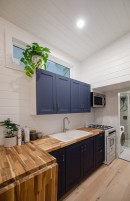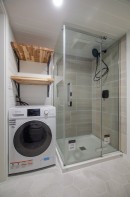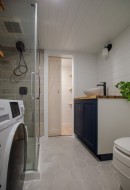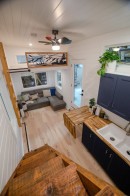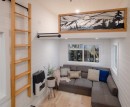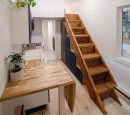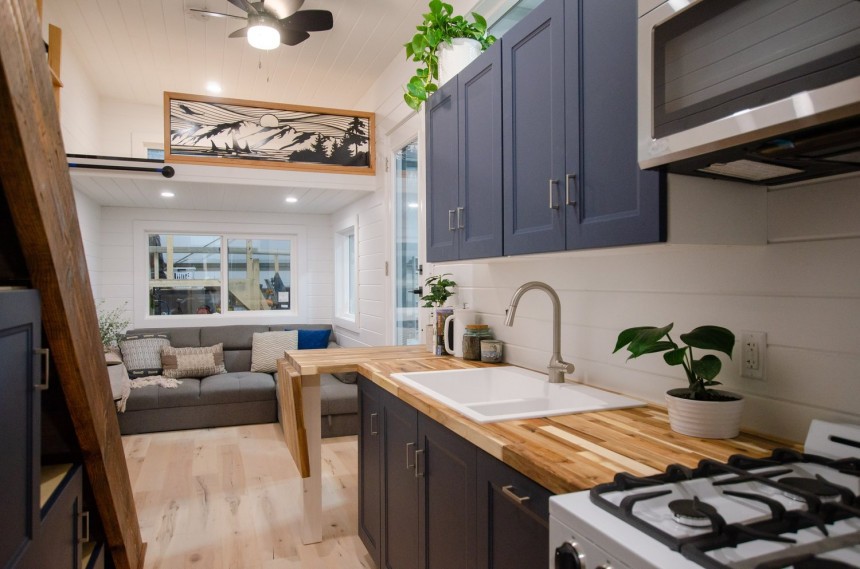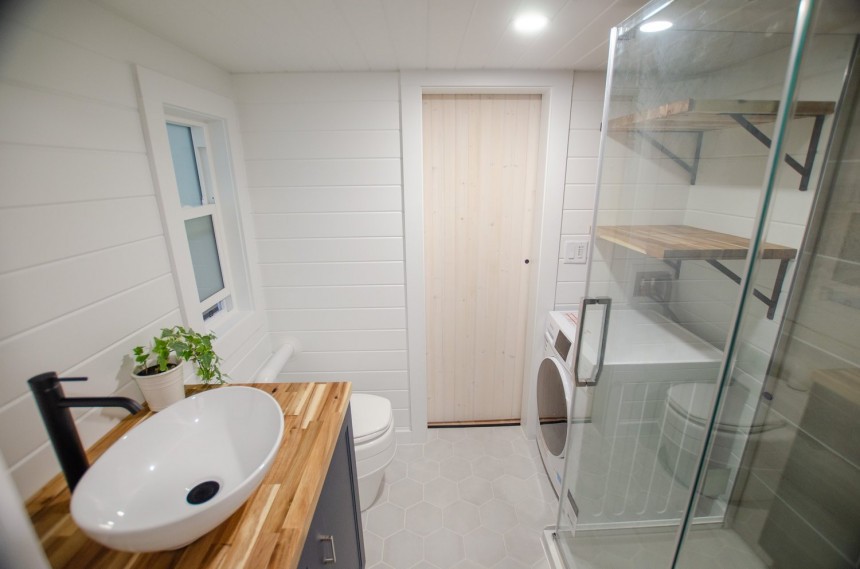The tiny house movement is all about minimalism, living more intentionally, and eco-consciousness. Canada-based builder Rewild Homes can build you a compact home that allows you to live precisely by these principles but without downgrading your lifestyle.
This company's tiny home models are not only pleasing to the eye but also spacious for living and built on wheels to allow the coveted perk of mobility. The Salish Sea design is proof of that. With a comfy living room, a fully functional kitchen, two spacious sleeping lofts, and a gorgeous bathroom, this tiny home is designed to show that you can "live small in style."
The team at Rewild Homes believes the transition from a regular brick-and-mortar home to a compact dwelling can take place without too many compromises, so they craft custom homes that are full of personality and are specially tailored to reflect the client's individuality.
Built on a triple-axle trailer, the Salish Sea tiny house is 30 feet long and is built with sustainability in mind, allowing owners to reduce their carbon footprint. It comes with an external storage box over the hitch designed to house a full-sized solar system that would enable owners to live off the grid in whatever remote location they wish.
Energy efficiency also plays an important role in meeting sustainable goals, so the builder also made sure the design would cut carbon emissions and allow owners to make financial savings. To this end, they equipped the Salish Sea with energy-efficient heating and appliances. From the wall-mounted propane space heating system to the propane range and on-demand water heater, every aspect of this tiny home shows the company's commitment to reducing environmental impact.
Moreover, Rewild Homes used eco-friendly materials in the construction of this home. The stairs inside Salish Sea are made of reclaimed wood, a material that is strong and durable and gives the space a touch of rustic beauty. Since the tiny movement promotes sustainable building practices, the use of reclaimed wood is a fantastic way to reduce waste and give aged wood a new life.
In terms of aesthetics, the exterior of the house is modern, with a combination of cedar and standing seam metal cladding, complemented by a slightly sloped metal roof. The vertical seams of the black metal siding contrast the horizontally oriented wood shapes to create a distinctive wall surface.
As for the interior, Rewild Homes defines the design style as modern nautical. It is characterized by an open floor plan, clean lines, uncluttered spaces, and simple, functional furniture. Moreover, the windows are left unadorned to let plenty of natural light penetrate the interior. The use of neutral colors throughout the house elevates the sense of functionality, and the nautical theme is noticeable in the choice of color for the kitchen cabinets, as well as a stunning custom metal art railing for one of the lofts.
A fiberglass full-light door welcomes you to the snug living room. It's the kind of lounging space you would expect to find in a micro-dwelling, with a comfy L-shaped sofa that faces the rest of the house. It seamlessly connects to the cooking/dining area, a setup that works great when you have guests over, as you can interact with your everyone while cooking a delicious meal.
A dining table is incorporated by the kitchen perimeter. This is actually a multi-functional piece of furniture as it can be used as extra cooking space, a breakfast nook, an area for dining, or even a workspace.
Modern and functional, the kitchen boasts solid butcher-block countertops and plenty of marine blue cabinets to store all the kitchen essentials. A double-basin granite sink, a propane range, a venting over-the-range microwave, and a full-size refrigerator neatly tucked under the stairs ensure the functionality of the space.
One of the highlights of this home is the bathroom. Located next to the kitchen, the bathroom is a great example of how you can mix style and functionality in a compact space. It features beautiful tile flooring and a large glass shower that adds elegance to the space. It also includes a vanity with an over-counter bowl sink, a composting toilet, and a washer/dryer combo.
Besides the large vanity cabinet, the designers included floating shelves above the washer/dryer to keep towels and toiletries within easy reach.
In a tiny home, storage space is vital, but every square inch matters when you only have limited space to work with, so many designers overlook this aspect. But not Rewild Homes. Salish Sea has another ace up its sleeve - a walk-in closet accessible from inside the bathroom that provides plenty of space for clothes and other personal belongings. The staircase with reclaimed wood stairs also has storage space underneath, further enhancing this home's functionality.
As for the sleeping arrangements, the micro-dwelling has two lofts. The wooden stairs lead to a roomy master bedroom that can house a queen-size bed. Though it is a lofted sleeping space, inhabitants will enjoy plenty of privacy thanks to a dividing wall that separates it from the main floor. A large skylight keeps the space luminous during the day and lets owners stargaze at night.
The guest loft, accessed via a removable wood ladder, is another highlight of this home. But not due to its coziness or spaciousness, as it is quite compact and ordinary. What makes it stand out is the custom metal railing crafted by the talented local artisan Wroughtenart that adds personality to the space. At first glance, it looks like a painting, which shows the artist's excellent craftsmanship.
No pricing information is available for the Salish Sea tiny home. Actually, since all the units built by Rewild Homes can be customized to the owner's preferences, the company only offers pricing estimates. Typically, a turnkey tiny home built by the Canadian firm can cost between CAD $90,000 and CAD $225,000 (US$66,000-165,000).
The team at Rewild Homes believes the transition from a regular brick-and-mortar home to a compact dwelling can take place without too many compromises, so they craft custom homes that are full of personality and are specially tailored to reflect the client's individuality.
Built on a triple-axle trailer, the Salish Sea tiny house is 30 feet long and is built with sustainability in mind, allowing owners to reduce their carbon footprint. It comes with an external storage box over the hitch designed to house a full-sized solar system that would enable owners to live off the grid in whatever remote location they wish.
Moreover, Rewild Homes used eco-friendly materials in the construction of this home. The stairs inside Salish Sea are made of reclaimed wood, a material that is strong and durable and gives the space a touch of rustic beauty. Since the tiny movement promotes sustainable building practices, the use of reclaimed wood is a fantastic way to reduce waste and give aged wood a new life.
In terms of aesthetics, the exterior of the house is modern, with a combination of cedar and standing seam metal cladding, complemented by a slightly sloped metal roof. The vertical seams of the black metal siding contrast the horizontally oriented wood shapes to create a distinctive wall surface.
A fiberglass full-light door welcomes you to the snug living room. It's the kind of lounging space you would expect to find in a micro-dwelling, with a comfy L-shaped sofa that faces the rest of the house. It seamlessly connects to the cooking/dining area, a setup that works great when you have guests over, as you can interact with your everyone while cooking a delicious meal.
A dining table is incorporated by the kitchen perimeter. This is actually a multi-functional piece of furniture as it can be used as extra cooking space, a breakfast nook, an area for dining, or even a workspace.
Modern and functional, the kitchen boasts solid butcher-block countertops and plenty of marine blue cabinets to store all the kitchen essentials. A double-basin granite sink, a propane range, a venting over-the-range microwave, and a full-size refrigerator neatly tucked under the stairs ensure the functionality of the space.
Besides the large vanity cabinet, the designers included floating shelves above the washer/dryer to keep towels and toiletries within easy reach.
In a tiny home, storage space is vital, but every square inch matters when you only have limited space to work with, so many designers overlook this aspect. But not Rewild Homes. Salish Sea has another ace up its sleeve - a walk-in closet accessible from inside the bathroom that provides plenty of space for clothes and other personal belongings. The staircase with reclaimed wood stairs also has storage space underneath, further enhancing this home's functionality.
As for the sleeping arrangements, the micro-dwelling has two lofts. The wooden stairs lead to a roomy master bedroom that can house a queen-size bed. Though it is a lofted sleeping space, inhabitants will enjoy plenty of privacy thanks to a dividing wall that separates it from the main floor. A large skylight keeps the space luminous during the day and lets owners stargaze at night.
No pricing information is available for the Salish Sea tiny home. Actually, since all the units built by Rewild Homes can be customized to the owner's preferences, the company only offers pricing estimates. Typically, a turnkey tiny home built by the Canadian firm can cost between CAD $90,000 and CAD $225,000 (US$66,000-165,000).
