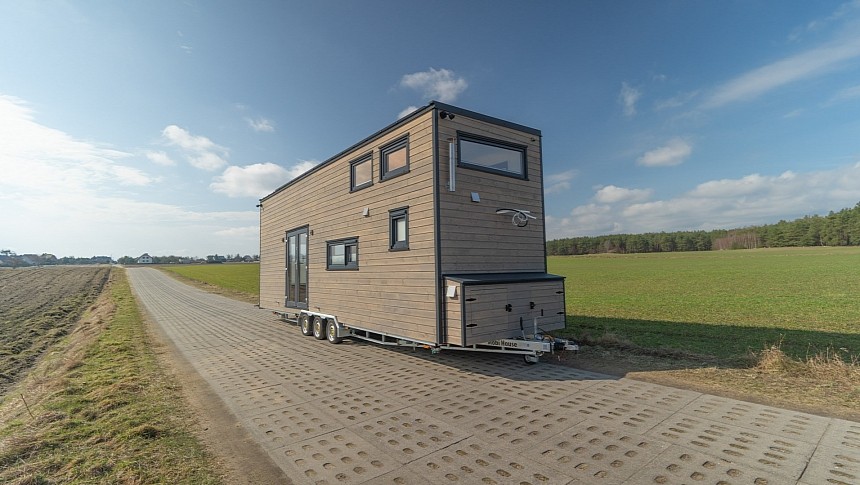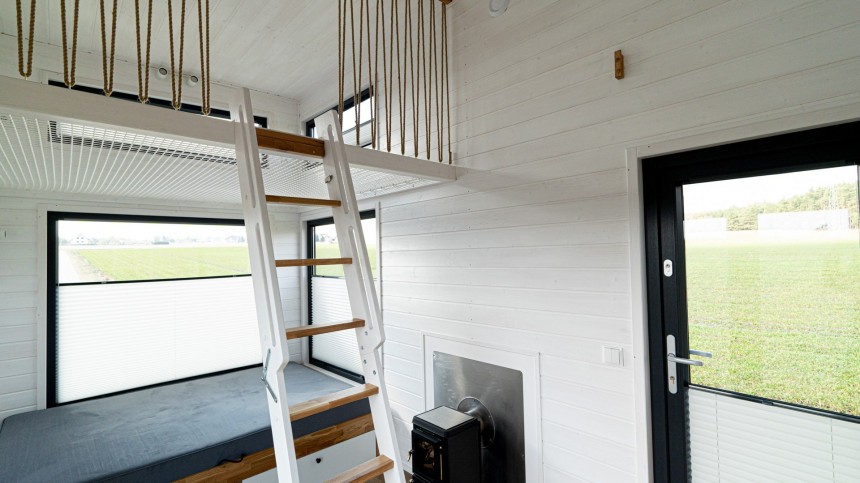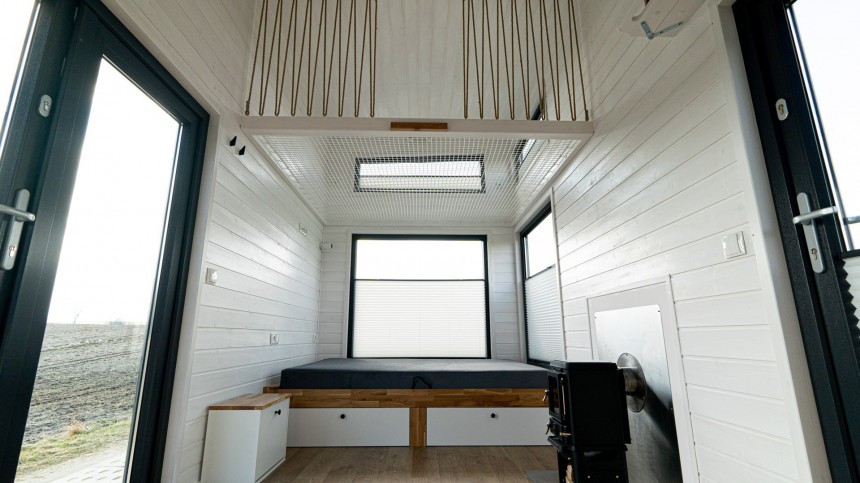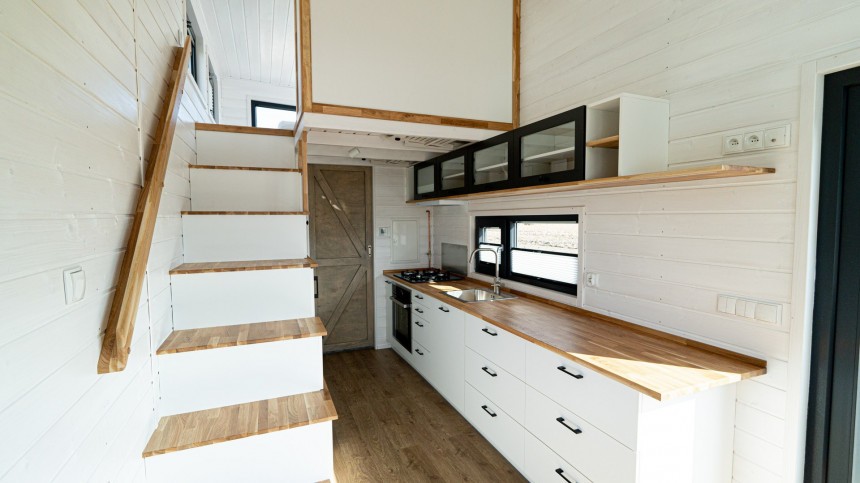Rustic simplicity meets contemporary glamour inside this stylish and remarkably spacious home on wheels. The Pine tiny's interior displays a unique combination of practical design solutions and a sophisticated style that most folks will love.
The Mobi 06 Pine tiny house is a more generous variation of one of the brand's most popular models. It's generous in terms of size and overall space, with over eight meters (26 feet) in length and a two-loft layout with a wide and luminous main floor.
One of this model's particularities is the beautiful black-and-white color palette that exudes simplicity without feeling outdated or basic. It's like a sophisticated take on the classic Scandinavian style that makes this home feel more contemporary and glamorous. Matte and shiny black accents, such as the window and door frames and most of the appliances, create an elegant contrast to the predominant white. The result is calming, clean, and versatile, but with a subtle twist.
The Pine tiny house also switches things up in terms of accommodation. It doesn't come with the typical loft bedrooms and a main-floor lounge area. Instead, one of the two lofts is made of solid mesh, which is compatible with several potential uses. This could be a bohemian loft lounge, a children's playroom, or a simple storage area. In turn, the living area downstairs is roomy enough to fit in a convertible sofa. In other words, it could easily be used as a second bedroom, which would be a much more comfortable and easily accessible option than a second loft bedroom.
If you could only use one word to describe the Pine tiny house, it would be "cozy." The rustic exterior, much more discrete compared to the typical Mobi House builds that flaunt vivid colors, reminds us of a traditional cabin in the woods. Inside, carefully chosen details create the same rustic atmosphere, from the white shiplap walls to the retro-style fireplace sitting between the living room and the kitchen.
One part of the house is entirely dedicated to rest and relaxation. Downstairs, a large bed with integrated storage doubles as a comfy sofa during the day. Oversized windows on one side and on the end wall keep the area bathed in natural light. This can be an ideal reading nook with beautiful views for a much-needed break during the day.
Right above it, the mesh-floor loft room can serve as a second lounge. Due to the mesh floor and the woven rope railing, it's as luminous and airy as it gets. Plus, it also benefits from several large windows. It's accessed via a ladder – the classic solution that might not be the most comfortable, but it's certainly a space-saver. When not in use, the ladder can be neatly stored above the main door so that it doesn't take up any extra space.
The beautiful Pine tiny house actually has two doors, one on each side. The main one is a double door, and they both lead into a transition area between the lounge and the kitchen. This particular configuration adds even more light to the interior and creates the illusion of a bigger space due to the airy setup, with nothing blocking the center.
The other loft, instead, is designed as a typical bedroom. The carpeted flooring adds comfort and a sold protection wall ensures privacy and quiet. Plus, it doubles as a surprisingly large bookcase with open drawers for ample storage. This main bedroom is also surrounded by windows, which is not only good for natural lighting but also offers wonderful panoramic views. Having this connection to the outdoors makes the bedroom instantly more luxurious. It can fit in a double mattress and still have enough room left for additional furniture.
The main bedroom connects to the main floor area through a staircase with integrated storage and a modern handrail with LED lighting. The kitchen is compact but fully equipped and with an emphasis on clever storage. In addition to the staircase drawers and pantry, the kitchen itself boasts multiple cabinets and stylish overhead cupboards with an interesting contrast between the natural wood shelf and the black-framed glass doors. The countertop is specifically elongated so that it can be used as a breakfast bar without requiring additional space.
The bathroom is just as stylish as the rest of the house, with a spacious shower cabin with black accents and floor tiling with a discrete pattern. A classic sliding barn door, in line with the typical Mobi House rustic look, separates the bathroom from the rest of the house.
In addition to the basic kitchen and bathroom appliances, the Pine tiny house can be fitted with multiple optional features, including photovoltaic panels, air conditioning, TV connection, and security cameras.
This two-loft tiny looks fairly simple on the outside, but its interior is surprisingly sophisticated and a pleasant surprise for those who appreciate contemporary elegance and the smart use of space without creating any clutter.
One of this model's particularities is the beautiful black-and-white color palette that exudes simplicity without feeling outdated or basic. It's like a sophisticated take on the classic Scandinavian style that makes this home feel more contemporary and glamorous. Matte and shiny black accents, such as the window and door frames and most of the appliances, create an elegant contrast to the predominant white. The result is calming, clean, and versatile, but with a subtle twist.
The Pine tiny house also switches things up in terms of accommodation. It doesn't come with the typical loft bedrooms and a main-floor lounge area. Instead, one of the two lofts is made of solid mesh, which is compatible with several potential uses. This could be a bohemian loft lounge, a children's playroom, or a simple storage area. In turn, the living area downstairs is roomy enough to fit in a convertible sofa. In other words, it could easily be used as a second bedroom, which would be a much more comfortable and easily accessible option than a second loft bedroom.
One part of the house is entirely dedicated to rest and relaxation. Downstairs, a large bed with integrated storage doubles as a comfy sofa during the day. Oversized windows on one side and on the end wall keep the area bathed in natural light. This can be an ideal reading nook with beautiful views for a much-needed break during the day.
Right above it, the mesh-floor loft room can serve as a second lounge. Due to the mesh floor and the woven rope railing, it's as luminous and airy as it gets. Plus, it also benefits from several large windows. It's accessed via a ladder – the classic solution that might not be the most comfortable, but it's certainly a space-saver. When not in use, the ladder can be neatly stored above the main door so that it doesn't take up any extra space.
The other loft, instead, is designed as a typical bedroom. The carpeted flooring adds comfort and a sold protection wall ensures privacy and quiet. Plus, it doubles as a surprisingly large bookcase with open drawers for ample storage. This main bedroom is also surrounded by windows, which is not only good for natural lighting but also offers wonderful panoramic views. Having this connection to the outdoors makes the bedroom instantly more luxurious. It can fit in a double mattress and still have enough room left for additional furniture.
The main bedroom connects to the main floor area through a staircase with integrated storage and a modern handrail with LED lighting. The kitchen is compact but fully equipped and with an emphasis on clever storage. In addition to the staircase drawers and pantry, the kitchen itself boasts multiple cabinets and stylish overhead cupboards with an interesting contrast between the natural wood shelf and the black-framed glass doors. The countertop is specifically elongated so that it can be used as a breakfast bar without requiring additional space.
In addition to the basic kitchen and bathroom appliances, the Pine tiny house can be fitted with multiple optional features, including photovoltaic panels, air conditioning, TV connection, and security cameras.
This two-loft tiny looks fairly simple on the outside, but its interior is surprisingly sophisticated and a pleasant surprise for those who appreciate contemporary elegance and the smart use of space without creating any clutter.




















