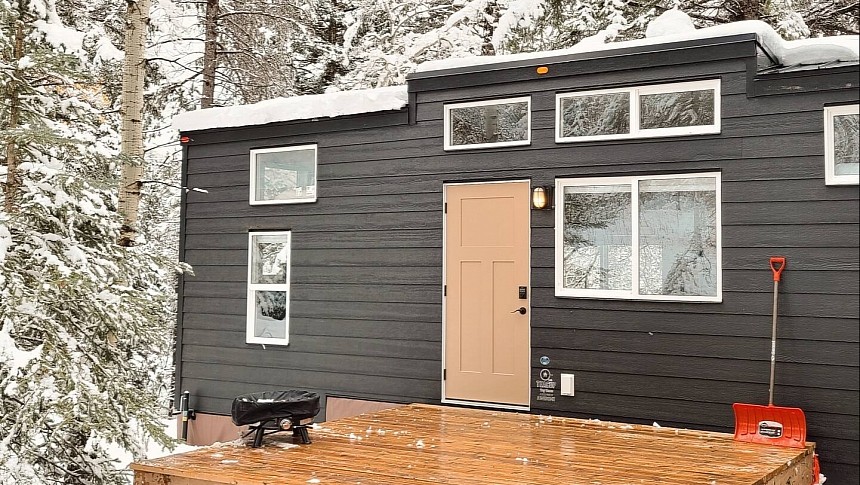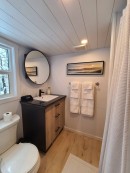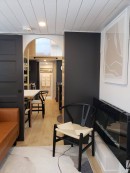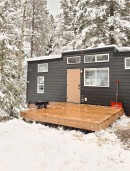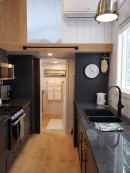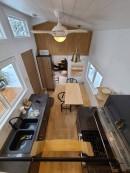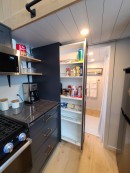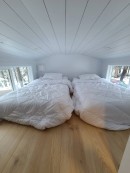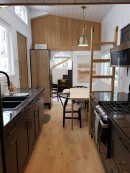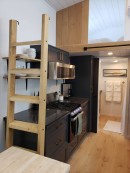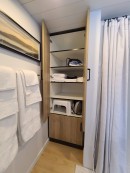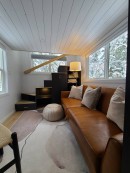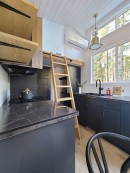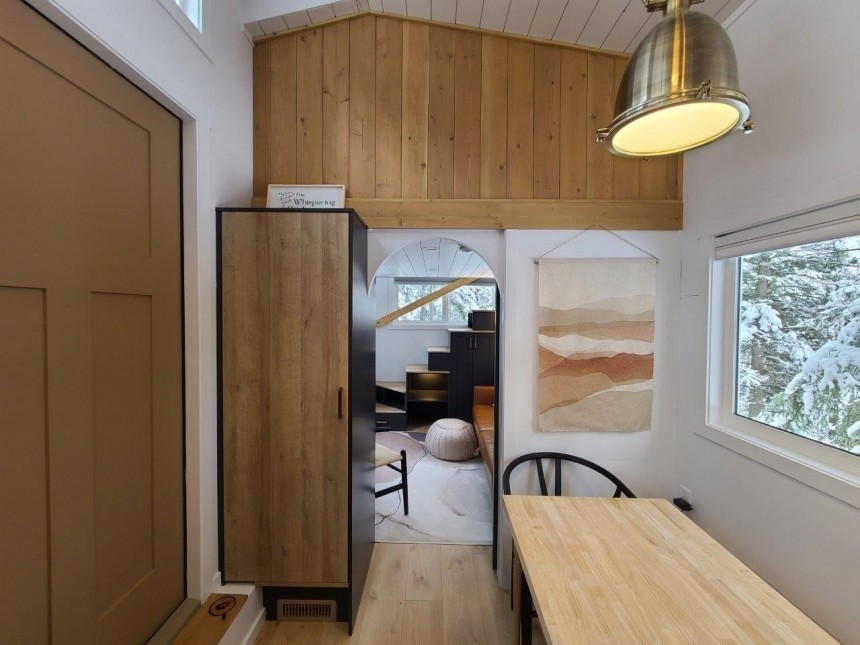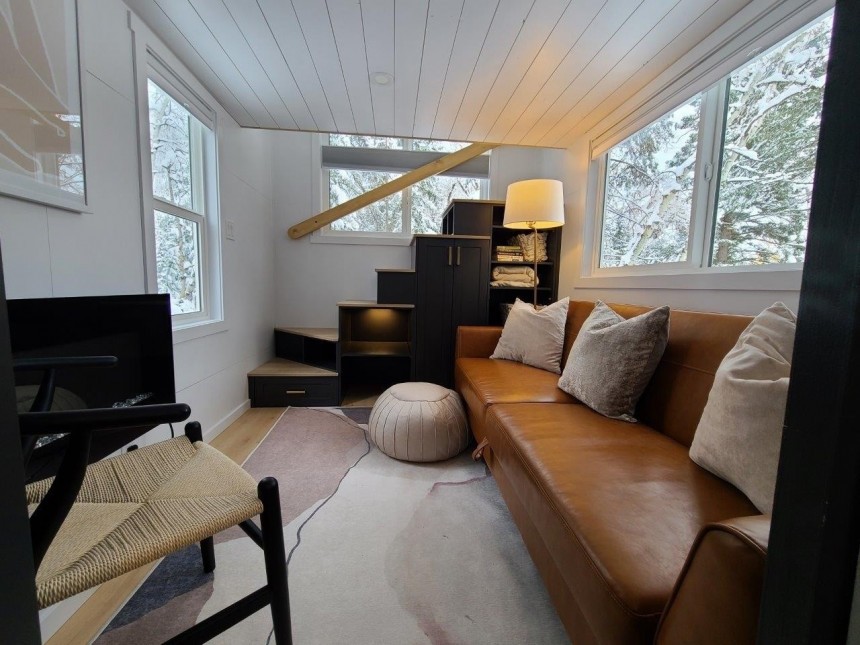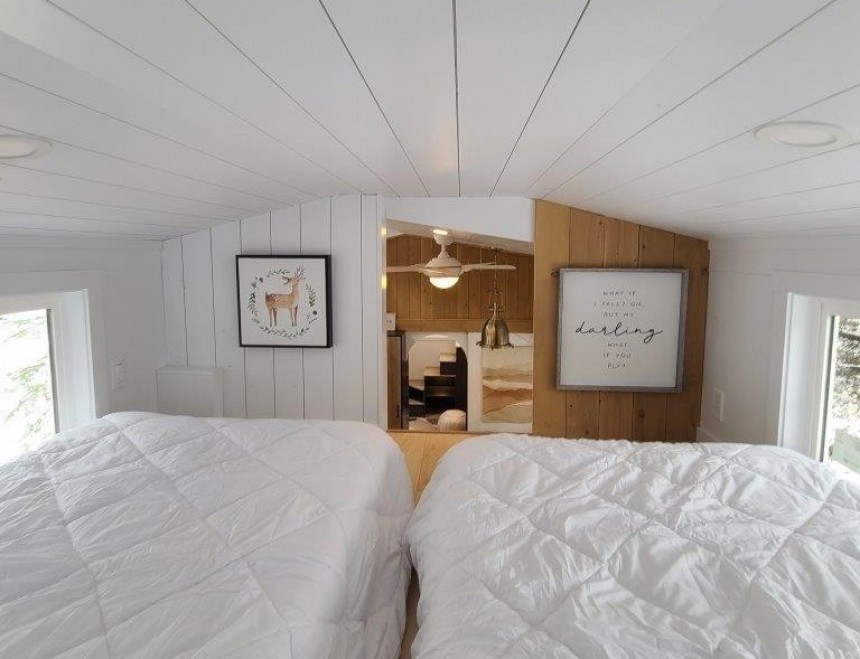There are many hacks you can use to maximize space in a tiny house without sacrificing any of the attributes that add to its appeal. One of these hacks is to lose the walls entirely, as open floor plans make compact homes look more spacious. However, a totally open tiny house might not be a good option for everyone, and with a bit of ingenuity, even spaces with walls or room dividers can feel roomy and comfortable.
The Whispering Birch, a luxury tiny home retreat nestled on a mountain in the Crowsnest Pass in southwest Alberta, Canada, is a great example of a compact dwelling that uses separating walls to create different zones without compromising on comfort and style.
This charming vacation rental was built by Canadian company Teacup Tiny Homes, which has been on the market since 2016 and specializes in making custom tiny homes that are specifically tailored to meet the needs of their clients. The different models in their portfolio are not only functional and high-quality builds but also some of the most adorable tiny homes out there.
Based on Teacup's Ruby design, the Whispering Birch tiny home is built on a triple-axle trailer, measuring 30 feet long and 8.6 feet wide. The compact size makes it highly movable while also maintaining the key functions one needs to live tiny. However, this particular unit was built for a client who turned it into a lovely vacation rental, so it is more of a stationary tiny home.
The original Ruby floorplan was also slightly modified to make it suitable for a nature luxury retreat. The most significant change is that it foregoes the trend of having a kitchen/living room space that flows into each other and lofts that open up to the downstairs. This way, it offers guests much-needed privacy.
It still preserves the dual-loft configuration, with two bright and cozy sleeping spaces that can accommodate four adults, making it suitable for a family or group of friends. The ground floor has a separate living room, a kitchen/dining space, and a bathroom. If needed, the sofa bed in the living room can offer additional sleeping space for one or two people.
Moreover, this beautiful tiny home is warm and inviting, with a neutral color palette that combines whites, browns, and natural wood. Besides many thoughtful touches, it includes all the necessities for everyday living, offering guests everything they need in a stylish, visually appealing way.
The rather unassuming timber-clad exterior hides a very comfortable interior. Upon entering through a no-glass entrance door, you will step into a modern kitchen with sleek black cabinetry on both sides of the wall and a designated space for dining.
Black quartz countertops give the space a luxurious look, while in terms of functionality, Teacup equipped the kitchen with a full range with a microwave/hood fan combo, a double sink, and a full-size refrigerator.
Despite the dark color choice for the cabinets and appliances, the space is impressively luminous and open thanks to a myriad of windows of different sizes and shapes.
The dining nook is more spacious than what we've seen in other houses, with a large table and seating for four with two chairs and a foldable bench mounted on the wall.
A discrete sliding door leads into the living room, which follows the same contemporary design language and is roomy enough to fit a large couch, a closet, and a couple of ottomans. An electric fireplace adds warmth and sophistication to the room.
At the rear, a flight of stairs offers access to the king-sized master bedroom. This is a storage-integrated staircase that enhances the functionality of the space. The secondary loft is at the other end of the house and can be reached via a removable ladder from the kitchen. This one is fitted with twin beds.
One of the major challenges people living in tiny homes face is a lack of privacy and personal space. Teacup Tiny Homes has addressed this issue by adding privacy walls not only to the living room but also to the lofts. Although the lack of walls does make the areas inside a tiny home feel more spacious than they really are, the Whispering Birch model somehow manages to still feel commodious and open even with the room dividers. Moreover, the entire interior is visually connected via a consistent style, which creates cohesiveness and a relaxed ambiance throughout.
This compact home's full bathroom is modern and functional, with a shower cabin, a toilet, and a large vanity with a sink. A tall closet adds more storage space so that every square inch of the space is efficiently utilized.
The Whispering Birch tiny house is surrounded by trees and picturesque mountains and allows guests to disconnect from the daily rat race and reconnect with nature. Moreover, the design takes into consideration every need and requirement of its guests, providing a thoughtful floor plan, modern amenities, ample storage space, and much-needed privacy.
The price for a custom Ruby tiny home ranges between $175,000 and $195,000 CAD ($128,800 to $143,500 USD), depending on the features, materials, and design elements chosen by the client.
This charming vacation rental was built by Canadian company Teacup Tiny Homes, which has been on the market since 2016 and specializes in making custom tiny homes that are specifically tailored to meet the needs of their clients. The different models in their portfolio are not only functional and high-quality builds but also some of the most adorable tiny homes out there.
Based on Teacup's Ruby design, the Whispering Birch tiny home is built on a triple-axle trailer, measuring 30 feet long and 8.6 feet wide. The compact size makes it highly movable while also maintaining the key functions one needs to live tiny. However, this particular unit was built for a client who turned it into a lovely vacation rental, so it is more of a stationary tiny home.
It still preserves the dual-loft configuration, with two bright and cozy sleeping spaces that can accommodate four adults, making it suitable for a family or group of friends. The ground floor has a separate living room, a kitchen/dining space, and a bathroom. If needed, the sofa bed in the living room can offer additional sleeping space for one or two people.
Moreover, this beautiful tiny home is warm and inviting, with a neutral color palette that combines whites, browns, and natural wood. Besides many thoughtful touches, it includes all the necessities for everyday living, offering guests everything they need in a stylish, visually appealing way.
The rather unassuming timber-clad exterior hides a very comfortable interior. Upon entering through a no-glass entrance door, you will step into a modern kitchen with sleek black cabinetry on both sides of the wall and a designated space for dining.
Black quartz countertops give the space a luxurious look, while in terms of functionality, Teacup equipped the kitchen with a full range with a microwave/hood fan combo, a double sink, and a full-size refrigerator.
The dining nook is more spacious than what we've seen in other houses, with a large table and seating for four with two chairs and a foldable bench mounted on the wall.
A discrete sliding door leads into the living room, which follows the same contemporary design language and is roomy enough to fit a large couch, a closet, and a couple of ottomans. An electric fireplace adds warmth and sophistication to the room.
At the rear, a flight of stairs offers access to the king-sized master bedroom. This is a storage-integrated staircase that enhances the functionality of the space. The secondary loft is at the other end of the house and can be reached via a removable ladder from the kitchen. This one is fitted with twin beds.
This compact home's full bathroom is modern and functional, with a shower cabin, a toilet, and a large vanity with a sink. A tall closet adds more storage space so that every square inch of the space is efficiently utilized.
The Whispering Birch tiny house is surrounded by trees and picturesque mountains and allows guests to disconnect from the daily rat race and reconnect with nature. Moreover, the design takes into consideration every need and requirement of its guests, providing a thoughtful floor plan, modern amenities, ample storage space, and much-needed privacy.
The price for a custom Ruby tiny home ranges between $175,000 and $195,000 CAD ($128,800 to $143,500 USD), depending on the features, materials, and design elements chosen by the client.
