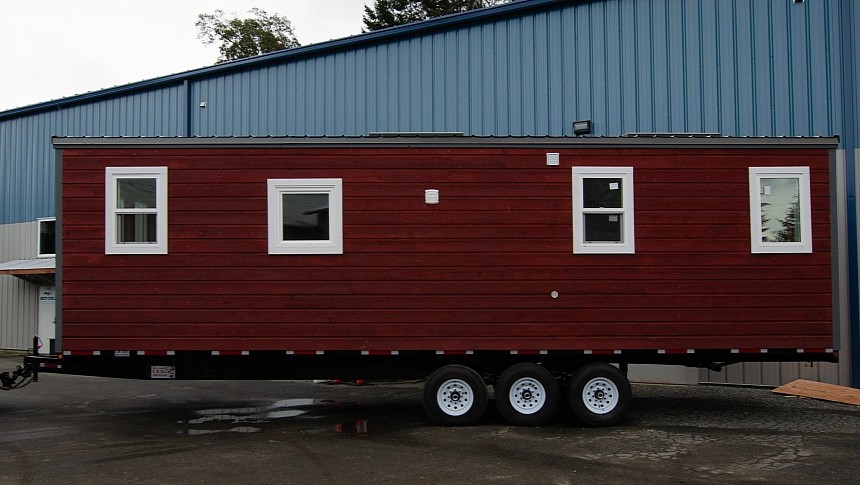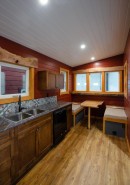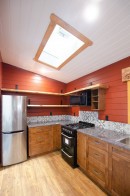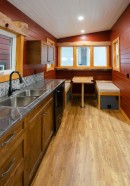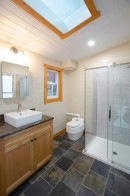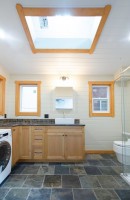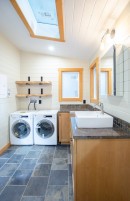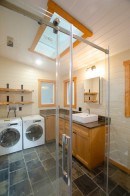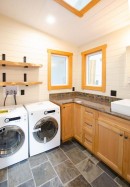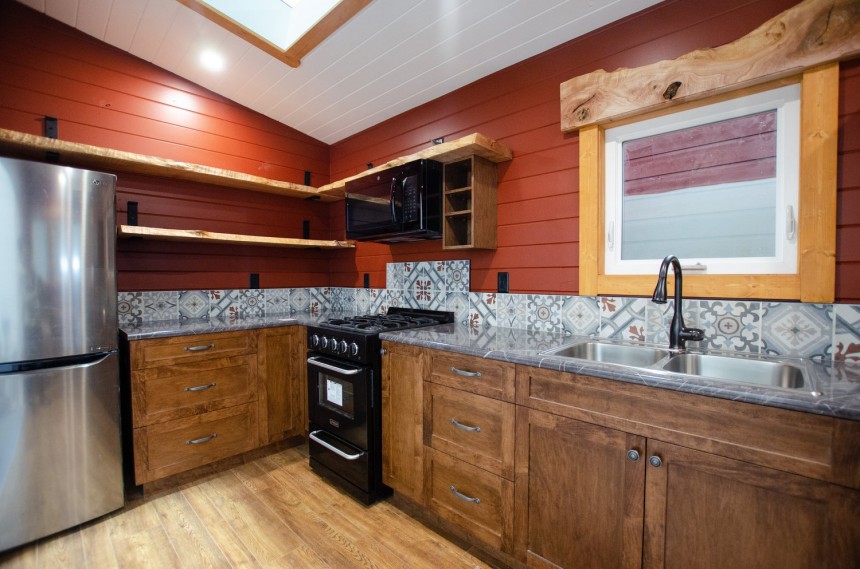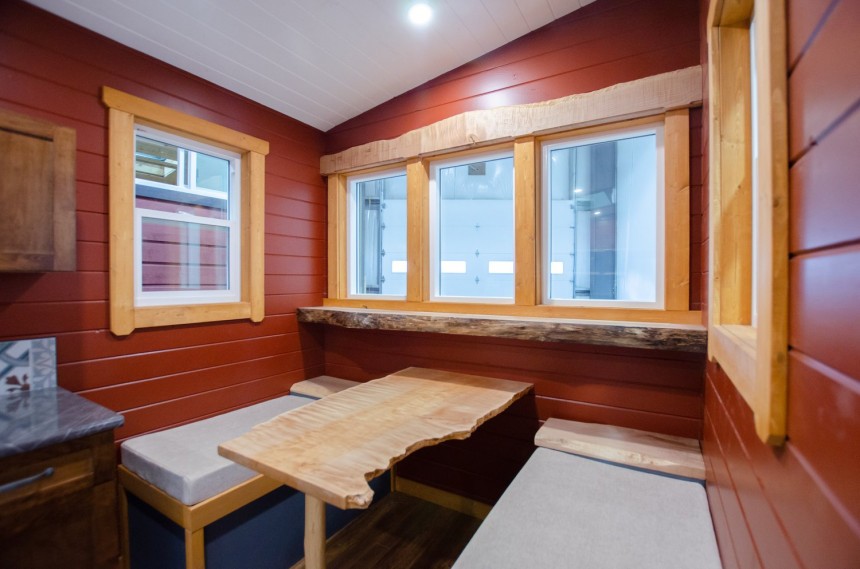Tiny homes have spread all over the world and changed the way we think about housing. Besides offering a cost-effective and sustainable housing solution, tiny houses have also proved to be highly versatile constructions. They come in all shapes and sizes and can be customized to answer the future owner's needs.
Over the years, we've seen all kinds of innovative designs that push the boundaries of what is possible. Compact houses can be tailored to serve as art studios, office spaces, healthcare facilities, music studios, bookshops, and more, giving businesses, homeowners, and organizations more affordable and long-lasting choices.
However, tiny houses are still most commonly used as ADUs (additional dwelling units) for those who want to live more sustainably. And since they don't offer as much space as a regular-sized house, they make up for it by squeezing function into every square inch.
Most tiny homes boast the classic layout comprising an open-plan living room and kitchen, a bathroom, and one or two sleeping spaces, but there are designs that stray away from the norm. This is also the case with the Big Red model crafted by Vancouver-based Rewild Homes, a custom tiny home that is different from what we are used to seeing, as it does not include a living room or a bedroom.
Instead, this home features an expansive open floor plan that includes a capacious gourmet kitchen and a huge bathroom. That's because the owners wanted a unit that could be attached to a pre-existing structure that was already built on their property in Cobble Hill, Brooklyn, and comprised a living space and bedrooms. To that end, one wall was left open in two large sections to ensure access to the kitchen and bathroom.
Though it may not be a full-fledged residence, the Big Red tiny home is designed with incredible attention to detail and stands out with its exceptional openness, bold color palette, and extensive use of natural wood.
Built on a triple-axle trailer, this compact house measures 32 feet (9.7 meters) in length and boasts a stunning red wooden exterior with a shed-style roof that maximizes interior space. The interior is full of charm and exudes a sense of calm and warmth thanks to a harmonious fusion of rustic and bohemian decor elements. A plethora of windows and two large skylights bathe the entire interior in natural light.
The open floor layout makes it look quite spacious, and the live-edge furniture pieces and accents add just the right amount of rustic charm. Interestingly, all the live-edge wood used inside this home was sourced from the same stand of trees in the Cowichan Valley, with most of it actually coming from the same tree.
The center of the house is occupied by a large L-shaped kitchen, with a gorgeous dinette at one end and the bathroom at the other. Since the designers had plenty of space to play with, it's no wonder the kitchen looks just like one you would find in a regular house. A myriad of custom cabinets provide storage space for all the owners' cooking essentials, with some wood floating shelves adding extra space for classes, bowls, mugs, or whatever they use more often. Quartz countertops and a patterned backsplash complete the design.
In terms of functionality, Big Red's kitchen is outfitted with full-size appliances, ranging from a propane range and a microwave/hood fan combo to a large refrigerator and dishwasher.
The adjacent dinette is flanked by windows on three sides, giving diners a vantage point to admire the surrounding views. It comprises two built-in benches with integrated storage space and a beautiful live-edge table.
All the windows in the house feature wood trimming, and the kitchen and dining space walls are painted a dark red hue that complements the natural wood elements.
On the other end of the house is the bathroom, which impresses through its spaciousness. Not only does it boast a large walk-in shower that can easily fit two people, but it also has room for a separate washing machine and dryer combo.
It somehow mirrors the kitchen design, as it features an L-shaped counter and is equipped with all the modern conveniences of a regular-sized bathroom. Besides the large glass-enclosed shower cabin with tiled walls, it also comprises a composting toilet, a countertop sink, a medicine cabinet with mirror doors, and a couple of open shelves for towels and toiletries.
Other noteworthy design elements in the bathroom include white shiplap walls, natural slate flooring with in-floor heating for enhanced comfort, and a skylight that ensures the space is well lit and ventilated.
The Big Red is not only a testament to the exceptional craftsmanship of the Rewild Homes team but also a proof of the versatility of tiny homes. It shows that, with a bit of imagination and creativity, tiny houses can be turned into whatever the owners need.
However, tiny houses are still most commonly used as ADUs (additional dwelling units) for those who want to live more sustainably. And since they don't offer as much space as a regular-sized house, they make up for it by squeezing function into every square inch.
Most tiny homes boast the classic layout comprising an open-plan living room and kitchen, a bathroom, and one or two sleeping spaces, but there are designs that stray away from the norm. This is also the case with the Big Red model crafted by Vancouver-based Rewild Homes, a custom tiny home that is different from what we are used to seeing, as it does not include a living room or a bedroom.
Instead, this home features an expansive open floor plan that includes a capacious gourmet kitchen and a huge bathroom. That's because the owners wanted a unit that could be attached to a pre-existing structure that was already built on their property in Cobble Hill, Brooklyn, and comprised a living space and bedrooms. To that end, one wall was left open in two large sections to ensure access to the kitchen and bathroom.
Built on a triple-axle trailer, this compact house measures 32 feet (9.7 meters) in length and boasts a stunning red wooden exterior with a shed-style roof that maximizes interior space. The interior is full of charm and exudes a sense of calm and warmth thanks to a harmonious fusion of rustic and bohemian decor elements. A plethora of windows and two large skylights bathe the entire interior in natural light.
The open floor layout makes it look quite spacious, and the live-edge furniture pieces and accents add just the right amount of rustic charm. Interestingly, all the live-edge wood used inside this home was sourced from the same stand of trees in the Cowichan Valley, with most of it actually coming from the same tree.
In terms of functionality, Big Red's kitchen is outfitted with full-size appliances, ranging from a propane range and a microwave/hood fan combo to a large refrigerator and dishwasher.
The adjacent dinette is flanked by windows on three sides, giving diners a vantage point to admire the surrounding views. It comprises two built-in benches with integrated storage space and a beautiful live-edge table.
All the windows in the house feature wood trimming, and the kitchen and dining space walls are painted a dark red hue that complements the natural wood elements.
It somehow mirrors the kitchen design, as it features an L-shaped counter and is equipped with all the modern conveniences of a regular-sized bathroom. Besides the large glass-enclosed shower cabin with tiled walls, it also comprises a composting toilet, a countertop sink, a medicine cabinet with mirror doors, and a couple of open shelves for towels and toiletries.
Other noteworthy design elements in the bathroom include white shiplap walls, natural slate flooring with in-floor heating for enhanced comfort, and a skylight that ensures the space is well lit and ventilated.
The Big Red is not only a testament to the exceptional craftsmanship of the Rewild Homes team but also a proof of the versatility of tiny homes. It shows that, with a bit of imagination and creativity, tiny houses can be turned into whatever the owners need.
