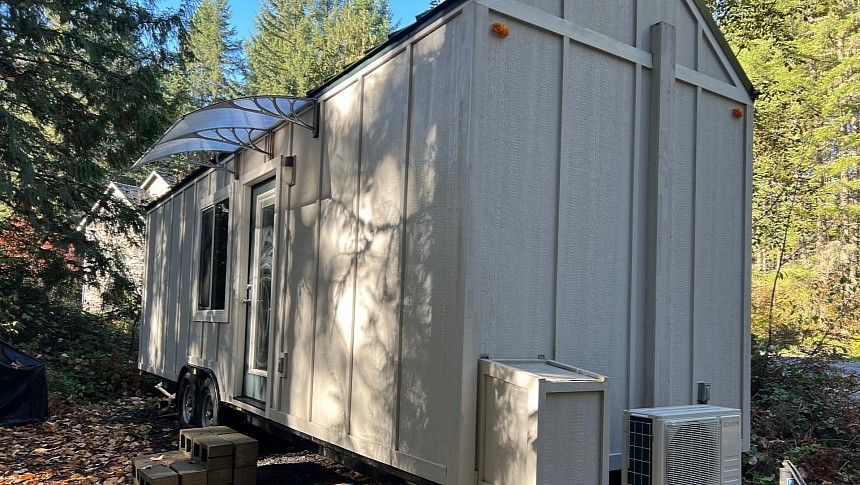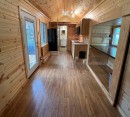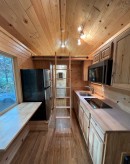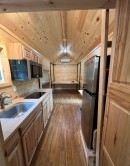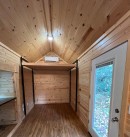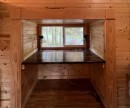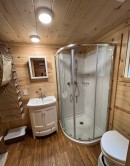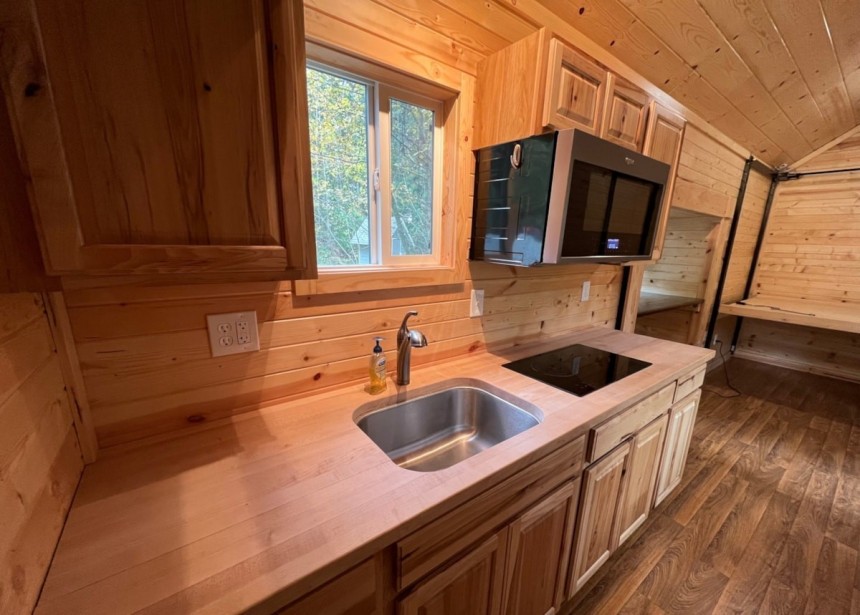Tiny living was once seen as just a fad, a niche segment of the housing market. In the last decade, tiny houses have become a viable alternative to traditional housing, addressing the affordability crisis. And besides offering a long-term residence, compact dwellings also come with the added bonus of mobility and convenience.
Since the popularity of these homes has been on a continuous upward trend, the pre-loved tiny house market is also booming. In this piece, we'll look at an amazing tiny house on wheels with a custom interior that was built by Tiny Idahomes in 2019 and is now up for sale, so if you have been looking for an affordable, mobile dwelling to fulfill your nomad living dreams, this one might be worth your attention.
Tiny Idahomes, a family-owned and operated tiny homebuilder located in Emmett, Idaho, is known for crafting quality compact dwellings that offer comfort and modern conveniences. Each tiny they build is specifically tailored to meet the client's needs and preferences.
Built on a Flatbed Tandem Axle trailer frame with full-sized tires, this custom Cascade tiny home measures 28 feet (8.5 meters) in length and 8 feet (2.4 meters) in width. It is RVIA-certified and comes with a slew of unique features that make it stand out from the crowd, such as a cool elevator bed above the living area and a slide-out home office.
The design is based on the Emmett-based builder's Cascade model, and the customizations added by the owner increase the level of comfort and livability of the space.
In line with the principles of minimalism, this tiny home is characterized by simplicity inside and out but has some aces up its sleeve that highlight its personality and enhance its appeal. The unadorned exterior is clad in gray-colored board and batten siding, coupled with a durable metal roof and a full-light entrance door with built-in blinds.
But don't let yourself be fooled by this unassuming outside appearance, as the plain shell hides a charming interior that exudes rustic vibes with its pine tongue and groove walls and custom-made natural wood cabinetry. Vaulted ceilings and strategically placed windows make the interior look quite spacious and welcoming.
The 224 square feet (20.8 square meters) of living space are efficiently divided between a living room, a galley kitchen, a custom workspace, a bathroom, and a loft. Walking through the full-light entrance door, you will find an attractive galley kitchen on your left with beautiful, spacious cabinets and maple butcher block countertops. This space is designed to allow owners to cook all their favorite meals, as it comes accoutered with a full-size stainless steel fridge, a deep sink, an induction two-burner cooktop, and a convection microwave.
A built-in collapsable butcher block table sits in front of a large window and adds extra functionality to this tiny house without taking up too much space. It creates a nice breakfast nook where you can enjoy your meals while also admiring the outside views. There is enough room left to add some stylish bar stools.
Unlike other designs, where the kitchen is right next to the living room, the layout of this tiny home puts a small office space in between the two common areas. It is made possible by a 6-foot slide-out that houses a custom desk and Edison lights. The bump-out also features a window that draws natural light into the workplace.
The biggest surprise of this tiny home is, however, the living room area, which doubles as a sleeping space. And no, it's not by means of a convertible sofa, as you might think. Instead, the designers created a bed frame on an electric lift that stays out of the way during the day and provides a comfy sleeping space during the night.
With the elevator bed all the way up, there is enough room for a sofa, a center table, and maybe an area rug to create an inviting lounge. When lowered down, you basically have the convenience of a downstairs bedroom without sacrificing any room on the ground floor. It does not offer the same privacy as a separate bedroom, but at least you won't have to climb a ladder to go to bed.
Nonetheless, this home also comes with an 8-foot loft if you need an extra bedroom or more storage space. It is accessible via a sliding ladder that gets out of the way when you don't need it.
The bathroom in this custom Cascade home is modern and functional, equipped with a full-height corner shower with glass doors and a rainfall head, a vanity with sink, a small medicine cabinet, and a composting toilet.
Equipped with high-quality materials, a functional kitchen and bathroom, a built-in dining nook, a slide-out office, and two sleeping spaces, this minimalist yet charming tiny home on wheels will allow you to go anywhere in style. It is currently located in Eatonville, Washington, and is offered for sale for just $75,000.
Tiny Idahomes, a family-owned and operated tiny homebuilder located in Emmett, Idaho, is known for crafting quality compact dwellings that offer comfort and modern conveniences. Each tiny they build is specifically tailored to meet the client's needs and preferences.
Built on a Flatbed Tandem Axle trailer frame with full-sized tires, this custom Cascade tiny home measures 28 feet (8.5 meters) in length and 8 feet (2.4 meters) in width. It is RVIA-certified and comes with a slew of unique features that make it stand out from the crowd, such as a cool elevator bed above the living area and a slide-out home office.
The design is based on the Emmett-based builder's Cascade model, and the customizations added by the owner increase the level of comfort and livability of the space.
But don't let yourself be fooled by this unassuming outside appearance, as the plain shell hides a charming interior that exudes rustic vibes with its pine tongue and groove walls and custom-made natural wood cabinetry. Vaulted ceilings and strategically placed windows make the interior look quite spacious and welcoming.
The 224 square feet (20.8 square meters) of living space are efficiently divided between a living room, a galley kitchen, a custom workspace, a bathroom, and a loft. Walking through the full-light entrance door, you will find an attractive galley kitchen on your left with beautiful, spacious cabinets and maple butcher block countertops. This space is designed to allow owners to cook all their favorite meals, as it comes accoutered with a full-size stainless steel fridge, a deep sink, an induction two-burner cooktop, and a convection microwave.
Unlike other designs, where the kitchen is right next to the living room, the layout of this tiny home puts a small office space in between the two common areas. It is made possible by a 6-foot slide-out that houses a custom desk and Edison lights. The bump-out also features a window that draws natural light into the workplace.
The biggest surprise of this tiny home is, however, the living room area, which doubles as a sleeping space. And no, it's not by means of a convertible sofa, as you might think. Instead, the designers created a bed frame on an electric lift that stays out of the way during the day and provides a comfy sleeping space during the night.
With the elevator bed all the way up, there is enough room for a sofa, a center table, and maybe an area rug to create an inviting lounge. When lowered down, you basically have the convenience of a downstairs bedroom without sacrificing any room on the ground floor. It does not offer the same privacy as a separate bedroom, but at least you won't have to climb a ladder to go to bed.
The bathroom in this custom Cascade home is modern and functional, equipped with a full-height corner shower with glass doors and a rainfall head, a vanity with sink, a small medicine cabinet, and a composting toilet.
Equipped with high-quality materials, a functional kitchen and bathroom, a built-in dining nook, a slide-out office, and two sleeping spaces, this minimalist yet charming tiny home on wheels will allow you to go anywhere in style. It is currently located in Eatonville, Washington, and is offered for sale for just $75,000.
