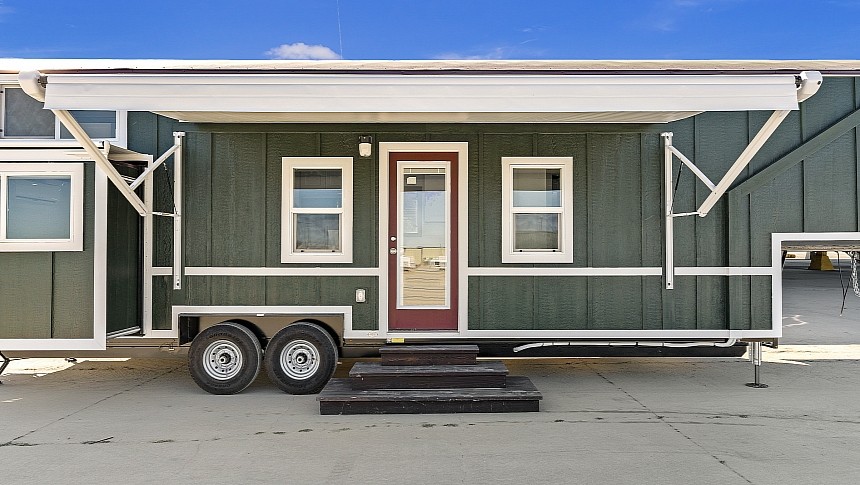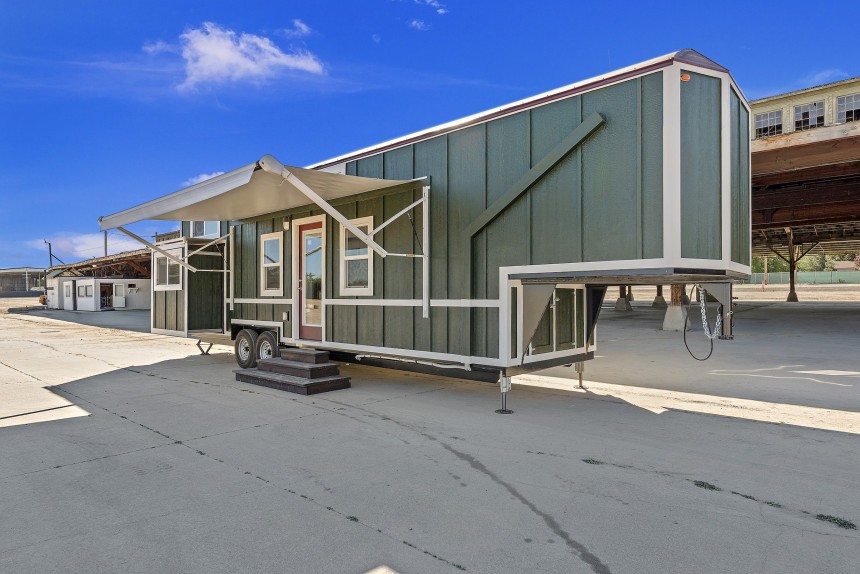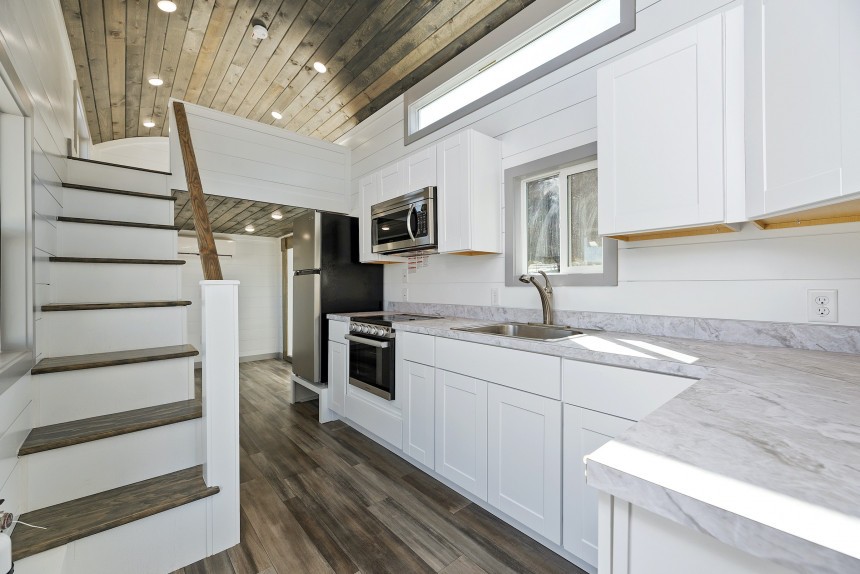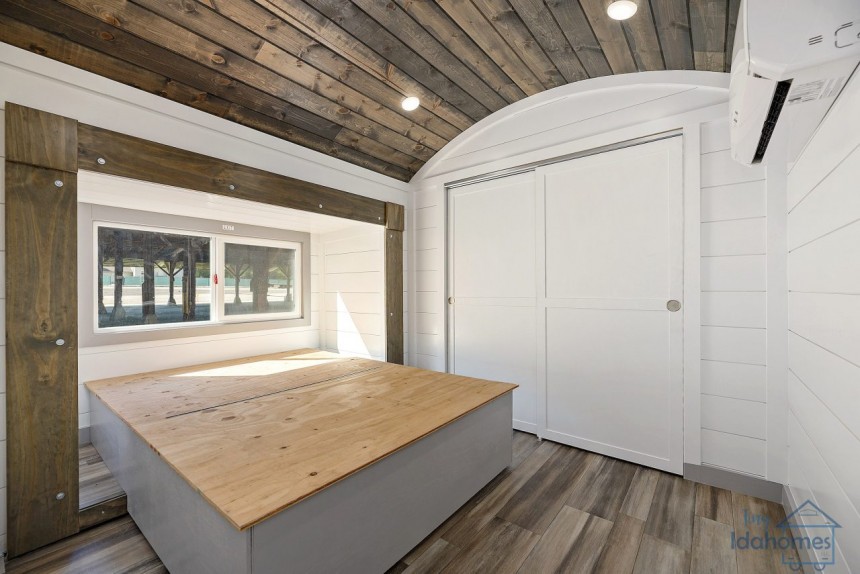Tiny living has been gaining great popularity over the last few years not only for its relative novelty but also for the promise of a simpler lifestyle, reduced living costs, lower environmental impact, and more freedom of movement. While many say small living is not for everyone, the truth is anyone can go tiny if they are willing to live with fewer possessions and get used to having less space to move around.
This movement promotes a lifestyle that is considered more suitable for singles or couples, but tiny home designers have proved their talent and ingenuity time and again, so lately we've seen several models that make scaling down on square footage easy even for families with children.
One such model is the Carpathian gooseneck tiny house developed by Tiny Idahomes, a Caldwell, Idaho-based company that specializes in building quality compact dwellings that provide comfort and modern conveniences. Each new design revealed by this team is customized to meet the client's needs and lifestyle and represents a testament to their craftsmanship.
Perched on a 38-foot gooseneck-style trailer, the new Carpathian tiny home is 8.5 feet wide and 13.5 feet tall. It gets its name from a mountain range in central Europe and busts all preconceptions that tiny houses are cramped spaces and are not fit for growing families. With three slide-outs in the base model, this design offers great versatility and endless possibilities for making it a permanent family home.
The Carpathian boasts a timber-clad rich green exterior with white framing around the windows and door and has a retractable awning above the front door, offering shade and a bit of protection against the elements if you decide to add a deck in the future. A distinctive feature is the arched metal roof that creates a nice vaulted barrel ceiling on the inside.
Once you step inside the Carpathian, you might just forget you are in a tiny house, as the builders made very few compromises in the functionality and size of each living area. This was possible due to the three slide-outs that greatly extend the living space. The thoughtful layout comprises a huge rear living room with two 6-foot slide-outs, a spacious and modern central kitchen, a luxe bathroom, a gooseneck bedroom, and a secondary loft space.
The kitchen often gets the most attention in tiny homes, but the Carpathian's designers seem to have given equal consideration to each and every space inside this home. Though the gallery only includes photos of the unfurnished tiny home, our imagination has no bounds, and we can already imagine how cozy and comfortable the interior could look with the right furnishings and decor.
The cooking space is located in the center of the tiny house and boasts custom-crafted upper and lower cabinets, with plenty of counter space for meal prep and plenty of storage for kitchenware. Due to the generous size of the kitchen, the builders could equip it with full-size appliances, ranging from a three-burner propane cooktop and oven to a full fridge, ventilation hood, and convection microwave.
The living room is adjacent to the kitchen and the two slide-outs create a generous lounge space for a big family. It could be furnished with a large couch for the entire family, an entertainment center with a big TV for movie nights, and even a dining set.
The Carpathian offers sleeping space for up to six individuals with its two separate bedrooms and a convertible sofa bed in the living room. The front bedroom in the gooseneck has a six-foot slide-out that maximizes space and makes it look like a room you find in a conventional home. It fits a queen-size bed to comfortably sleep two adults and comes with various storage solutions for clothes and other belongings, including a large built-in closet, lift-up storage under the bed platform, and a small loft with coat roads.
Another advantage of this gooseneck bedroom is that it offers plenty of space to move around and full standing height.
The loft on the other end of the house could serve as a secondary bedroom or whatever else you need. It is spacious enough to be staged as a guest room, kid's bedroom, home office, gaming den, man cave, crafting room, or a dedicated space for your furry friends. It can be reached via a custom-built staircase with handrail and has a half wall for privacy.
A narrow hallway from the kitchen leads to the bathroom, which is equipped with everything a family needs. It is spacious enough to fit all the basic facilities and be efficient without feeling cramped. It has a 48" shower stall, a vanity with sink and mirror, a toilet, and a stackable washer/dryer unit.
With its ingenious layout and thoughtful features, the Carpathian is a true gem among compact family-friendly dwellings and makes living in a tiny home look like an appealing prospect. With a base price of $91,250, it is also affordable considering everything it has to offer, and homeowners with limitless creativity and imagination will no doubt leverage its full potential.
One such model is the Carpathian gooseneck tiny house developed by Tiny Idahomes, a Caldwell, Idaho-based company that specializes in building quality compact dwellings that provide comfort and modern conveniences. Each new design revealed by this team is customized to meet the client's needs and lifestyle and represents a testament to their craftsmanship.
Perched on a 38-foot gooseneck-style trailer, the new Carpathian tiny home is 8.5 feet wide and 13.5 feet tall. It gets its name from a mountain range in central Europe and busts all preconceptions that tiny houses are cramped spaces and are not fit for growing families. With three slide-outs in the base model, this design offers great versatility and endless possibilities for making it a permanent family home.
Once you step inside the Carpathian, you might just forget you are in a tiny house, as the builders made very few compromises in the functionality and size of each living area. This was possible due to the three slide-outs that greatly extend the living space. The thoughtful layout comprises a huge rear living room with two 6-foot slide-outs, a spacious and modern central kitchen, a luxe bathroom, a gooseneck bedroom, and a secondary loft space.
The kitchen often gets the most attention in tiny homes, but the Carpathian's designers seem to have given equal consideration to each and every space inside this home. Though the gallery only includes photos of the unfurnished tiny home, our imagination has no bounds, and we can already imagine how cozy and comfortable the interior could look with the right furnishings and decor.
The living room is adjacent to the kitchen and the two slide-outs create a generous lounge space for a big family. It could be furnished with a large couch for the entire family, an entertainment center with a big TV for movie nights, and even a dining set.
The Carpathian offers sleeping space for up to six individuals with its two separate bedrooms and a convertible sofa bed in the living room. The front bedroom in the gooseneck has a six-foot slide-out that maximizes space and makes it look like a room you find in a conventional home. It fits a queen-size bed to comfortably sleep two adults and comes with various storage solutions for clothes and other belongings, including a large built-in closet, lift-up storage under the bed platform, and a small loft with coat roads.
Another advantage of this gooseneck bedroom is that it offers plenty of space to move around and full standing height.
A narrow hallway from the kitchen leads to the bathroom, which is equipped with everything a family needs. It is spacious enough to fit all the basic facilities and be efficient without feeling cramped. It has a 48" shower stall, a vanity with sink and mirror, a toilet, and a stackable washer/dryer unit.
With its ingenious layout and thoughtful features, the Carpathian is a true gem among compact family-friendly dwellings and makes living in a tiny home look like an appealing prospect. With a base price of $91,250, it is also affordable considering everything it has to offer, and homeowners with limitless creativity and imagination will no doubt leverage its full potential.
























