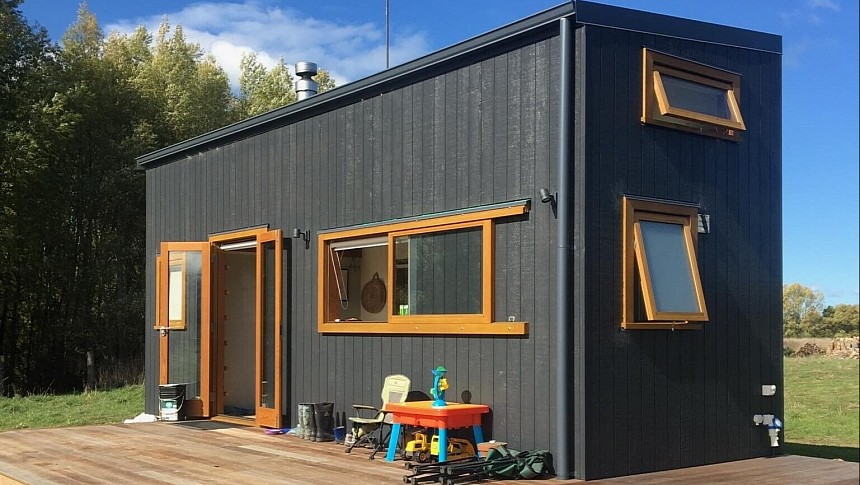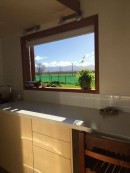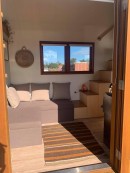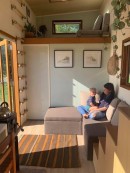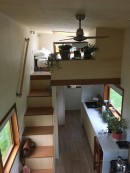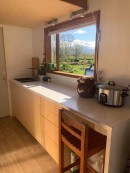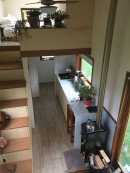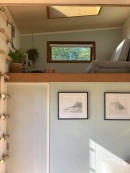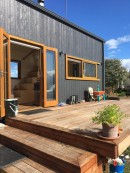The Harry House combines a whimsical, playful-looking exterior with an expertly designed interior that is ideally suited for family life. Even with the inherent limitations of a small dwelling, this Kiwi home on wheels feels as spacious, warm, and cozy as a traditional abode.
The original Harry House was built for a small family, and it shows. In addition to the classic loft area serving as the main bedroom, the custom configuration includes a second tiny room downstairs, which can be used either as a baby bedroom or a home office.
Above it, an informal, bohemian-style space becomes a relaxation oasis away from the rest of the house. Last but not least, the custom kitchen is large enough to suit family needs yet still compact enough to maintain harmonious proportions throughout.
The Harry House exudes warmth and a sense of balance from the outside as well as from within. The exterior displays high-quality natural groove cladding and beautiful double-glazed windows and doors made of Cedar timber stained in natural oil. The strong, hot-dipped, galvanized steel subfloor makes removing the house off the trailer easy and smooth. Inside, the 9-mm poplar core plywood, also stained in natural oil, creates a warm ambiance reminiscent of traditional homes.
This family tiny house isn't just beautiful, it's also meant to be solid and reliable. Taylor, the one who founded this New Zealand-based tiny house-building company, is a qualified builder himself, with more than a decade of experience in the industry beyond the New Zealand borders. Like many others who launched tiny house businesses, Taylor experienced this lifestyle firsthand and fell in love with it.
He used to live in a caravan while working and having fun, including surfing, on the highly popular coast of Portugal. He described this type of lifestyle as "simple, relaxing, and stress-free," and who wouldn't want more of that? Today, Taylor and his team help folks across New Zealand to create their dream homes at affordable costs.
Harry House is the brand's family-friendly model. As you step inside, you are greeted by a compact yet very bright and sunny living space. A discrete door leads to a separate, fully enclosed single room. It was specifically integrated as a baby room that could double as a home office. It's not very big, but it offers a private, quiet sanctuary with multiple potential uses, which is always a plus in a family home.
There's no formal separation between the living area and the kitchen, and the open-plan layout makes the main floor seem more spacious and also cozier. A charming fireplace is strategically placed so that it keeps both the living area and the kitchen cozy during the colder days. The kitchen is double-sided, which maximizes every inch of available space. In other words, the Harry House's kitchen is packed with all the basic appliances, it boasts ample storage, and the countertop also doubles as a tiny breakfast bar with matching bar stools.
From the kitchen, household members can access the bathroom, which comes equipped with a large 900 x 900 mm shower cabin, a spacious vanity, and a full-height slide-out cupboard next to the shower for extra storage. The toilet is a composting one, in line with the home's overall passive design.
A classic tiny house staircase with integrated storage connects the main floor with the main bedroom upstairs. It's not a very big room, but it's particularly inviting and cozy. The large window and beautiful 1,000 x 1,000 mm skylight bring in lots of sunshine while offering the best views. Another practical feature is the solid protection wall that doubles as a convenient, easy-access storage solution for the bedroom. There's also a simple wooden handrail that makes accessing the loft easier and safer.
Harry House boasts a second, smaller loft area at the other end, above the main-floor single bedroom. This is a particularly cozy nook for relaxation. It's just as bright and luminous as the main bedroom because it also features a large window and a 1,000 x 1,000 mm skylight. It's primarily a versatile space that can be configured in many ways, depending on the needs of each owner. It can simply be used as an extra storage area for larger items, but it would also make a great reading or media lounge.
The original Harry House came at a total cost of NZ 137,000 ($84,800). The model is still available and can be reproduced for approximately NZ 180,000 ($111,500). The clever design with a separate main-floor room and two flexible lofts would be a great choice for any family-oriented mobile house. At the same time, this home is meant to be passive, with minimal costs, and easy to maintain. Harry House is one of the best examples of a tiny home on wheels that can answer all the needs of a young family without sacrificing comfort and a warm ambiance.
Above it, an informal, bohemian-style space becomes a relaxation oasis away from the rest of the house. Last but not least, the custom kitchen is large enough to suit family needs yet still compact enough to maintain harmonious proportions throughout.
The Harry House exudes warmth and a sense of balance from the outside as well as from within. The exterior displays high-quality natural groove cladding and beautiful double-glazed windows and doors made of Cedar timber stained in natural oil. The strong, hot-dipped, galvanized steel subfloor makes removing the house off the trailer easy and smooth. Inside, the 9-mm poplar core plywood, also stained in natural oil, creates a warm ambiance reminiscent of traditional homes.
He used to live in a caravan while working and having fun, including surfing, on the highly popular coast of Portugal. He described this type of lifestyle as "simple, relaxing, and stress-free," and who wouldn't want more of that? Today, Taylor and his team help folks across New Zealand to create their dream homes at affordable costs.
Harry House is the brand's family-friendly model. As you step inside, you are greeted by a compact yet very bright and sunny living space. A discrete door leads to a separate, fully enclosed single room. It was specifically integrated as a baby room that could double as a home office. It's not very big, but it offers a private, quiet sanctuary with multiple potential uses, which is always a plus in a family home.
There's no formal separation between the living area and the kitchen, and the open-plan layout makes the main floor seem more spacious and also cozier. A charming fireplace is strategically placed so that it keeps both the living area and the kitchen cozy during the colder days. The kitchen is double-sided, which maximizes every inch of available space. In other words, the Harry House's kitchen is packed with all the basic appliances, it boasts ample storage, and the countertop also doubles as a tiny breakfast bar with matching bar stools.
A classic tiny house staircase with integrated storage connects the main floor with the main bedroom upstairs. It's not a very big room, but it's particularly inviting and cozy. The large window and beautiful 1,000 x 1,000 mm skylight bring in lots of sunshine while offering the best views. Another practical feature is the solid protection wall that doubles as a convenient, easy-access storage solution for the bedroom. There's also a simple wooden handrail that makes accessing the loft easier and safer.
Harry House boasts a second, smaller loft area at the other end, above the main-floor single bedroom. This is a particularly cozy nook for relaxation. It's just as bright and luminous as the main bedroom because it also features a large window and a 1,000 x 1,000 mm skylight. It's primarily a versatile space that can be configured in many ways, depending on the needs of each owner. It can simply be used as an extra storage area for larger items, but it would also make a great reading or media lounge.
