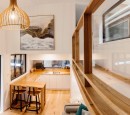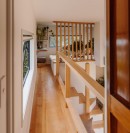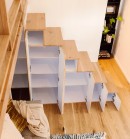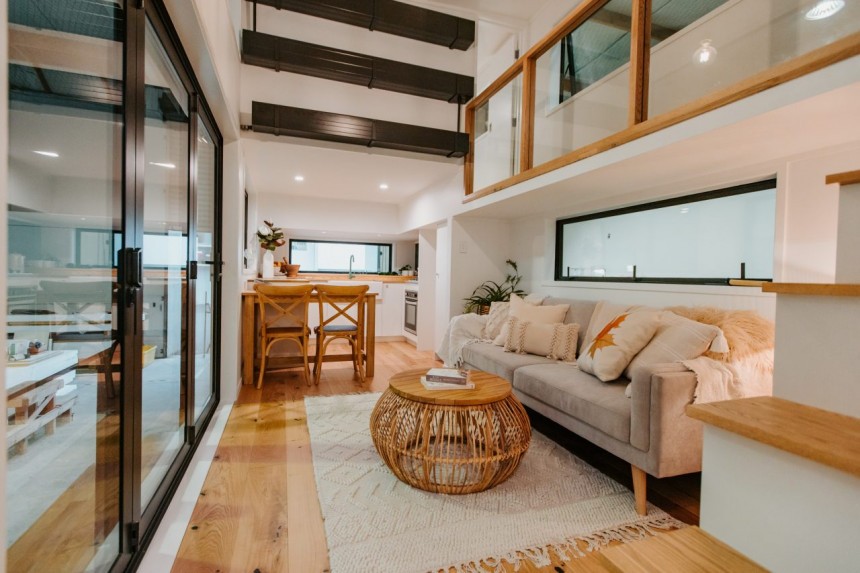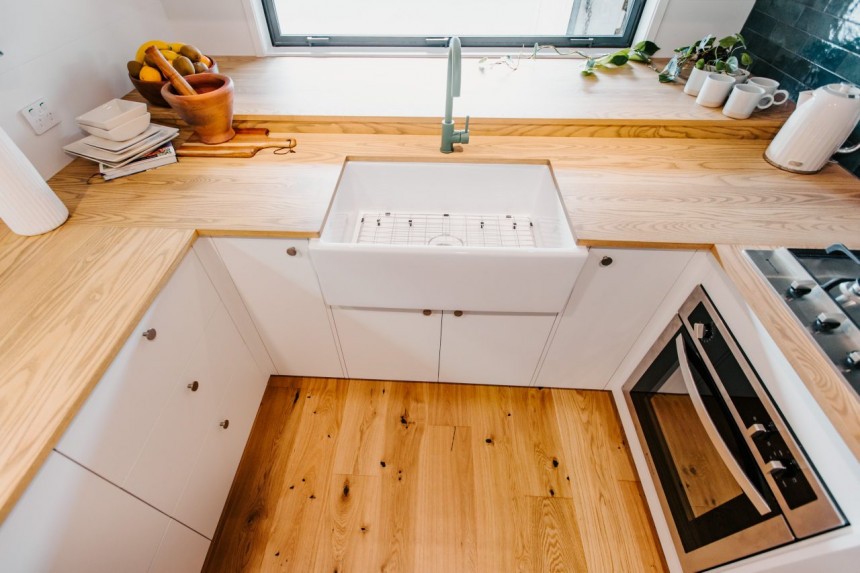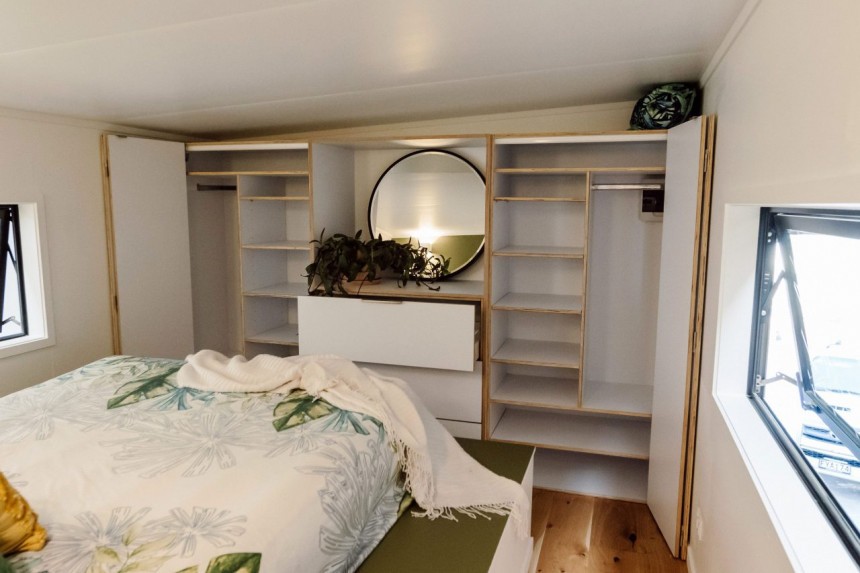Nowadays, you can't have a conversation about affordable housing solutions without mentioning tiny houses. These compact dwellings have been invading our world for the past years, and there are very few people who haven't heard about them yet.
Going tiny means reducing your living space, but downsizing square footage doesn't mean downsizing your lifestyle or compromising on luxuries. Folks who believe that living in a micro home is like living in a box will be surprised at the level of comfort offered by the Britt tiny house developed and built by New Zealand-based Shaye's Tiny Homes.
Britt is a gorgeous compact home suitable for a family of four. Though it provides limited living space, clever design choices make all the areas in this house, from the kitchen to the two bedrooms, look and feel like those you find in a conventional brick-and-mortar dwelling.
Considering the national housing crisis and people's shifting priorities, the idea of minimal living has been steadily gaining popularity in New Zealand in the last decade, especially among younger generations. Many individuals are even willing to raise their kids in compact homes, which explains why there are so many new designs with features geared toward offering functionality as a family home.
A variation of the manufacturer's Hazel design, the Britt is not your typical tiny house. It boasts a series of unique features that make it stand out from the crowd, including clever storage solutions that help you keep the interior clutter-free, a gorgeous chef's kitchen complete with a breakfast bar, a main bedroom with full-height wraparound walkway, and an optional downstairs door that enables future extension into a separate room.? The Britt also features the now famous full-height walkway that connects the two bedrooms inside this house.
Built on a 9 x 2.8-meter (29.5 x 9.2-foot) triple axle trailer, the house measures almost 9.2 meters (30.2 feet) long and 3 meters (9.8 feet) wide. It is 14 feet (4.25 meters) tall, including trailer height, which allows for the inclusion of full-height sleeping spaces.
A tri-folding glass door makes the interior incredibly open and bright, while the thoughtful layout makes it feel very much like a scaled-down version of a traditional house. Moreover, the Britt has been designed with a minimalist aesthetic, highlighted by straight sharp lines and a neutral color palette of white, gray, and warm wood accents.
While most tiny houses, especially those designed for families, put the kitchen in the middle of the structure, the Britt strays away from the norm as the entrance door opens into the living room. A four-seater sofa, a round center table, and some decorations occupy the spacious lounge area. The couch is strategically placed in front of the big glass doors to allow for beautiful views of the surroundings.
A deck can be attached to the Britt design if the owners want to extend the living space. It creates a nice space outside where they can hang out and spend a lot of quality time with family and friends during the long summer evenings.
The U-shaped kitchen is at your left as you enter the house, and it features low ceilings that are cleverly masked by built-in cabinets. Despite this visual trick, it looks like one of the most spacious kitchens we have seen in tiny houses so far. It includes a breakfast area, plenty of counter space for cooking, and a range of full-size appliances, such as a four-burner gas hob, a wall oven, and a large fridge. There is also space for a dishwasher.
At the opposite end of the house, you will find a luxurious bathroom, which also looks like those you see in city apartments. It is spacious enough to fit everything you could possibly need, including a 90 x 90 cm (35 x 35-inch) shower, a toilet, a vanity with sink and mirror, and a laundry zone cupboard and washing machine.
A storage-integrated staircase leads up to two beautiful, private bedrooms located at opposite sides of the house and connected via a wooden-floored walkway.
The master bedroom features full-standing height, a wraparound walkway, multiple windows, and even a skylight above the king-size bed. Storage is abundant in this room, as the whole wall in front of the bed is covered in storage units, including two wardrobes and a drawer cabinet. What's more, this bedroom also has its own door and is a completely private space.
The second bedroom has only wooden slats for privacy, but considering the design is open to customization based on the client's needs and preferences, we assume the company could easily add a wall and a separate door to this space as well. The bed in this bedroom sits on a raised platform, and a small wall-mounted table can serve as a workspace.
Many of the company's clients are also careful about their environmental footprint, so the Britt design is prewired for solar power. Pricing for this particular tiny house model starts from NZD 214,800, which is about US $130,357.
Britt is a gorgeous compact home suitable for a family of four. Though it provides limited living space, clever design choices make all the areas in this house, from the kitchen to the two bedrooms, look and feel like those you find in a conventional brick-and-mortar dwelling.
Considering the national housing crisis and people's shifting priorities, the idea of minimal living has been steadily gaining popularity in New Zealand in the last decade, especially among younger generations. Many individuals are even willing to raise their kids in compact homes, which explains why there are so many new designs with features geared toward offering functionality as a family home.
A variation of the manufacturer's Hazel design, the Britt is not your typical tiny house. It boasts a series of unique features that make it stand out from the crowd, including clever storage solutions that help you keep the interior clutter-free, a gorgeous chef's kitchen complete with a breakfast bar, a main bedroom with full-height wraparound walkway, and an optional downstairs door that enables future extension into a separate room.? The Britt also features the now famous full-height walkway that connects the two bedrooms inside this house.
A tri-folding glass door makes the interior incredibly open and bright, while the thoughtful layout makes it feel very much like a scaled-down version of a traditional house. Moreover, the Britt has been designed with a minimalist aesthetic, highlighted by straight sharp lines and a neutral color palette of white, gray, and warm wood accents.
While most tiny houses, especially those designed for families, put the kitchen in the middle of the structure, the Britt strays away from the norm as the entrance door opens into the living room. A four-seater sofa, a round center table, and some decorations occupy the spacious lounge area. The couch is strategically placed in front of the big glass doors to allow for beautiful views of the surroundings.
A deck can be attached to the Britt design if the owners want to extend the living space. It creates a nice space outside where they can hang out and spend a lot of quality time with family and friends during the long summer evenings.
At the opposite end of the house, you will find a luxurious bathroom, which also looks like those you see in city apartments. It is spacious enough to fit everything you could possibly need, including a 90 x 90 cm (35 x 35-inch) shower, a toilet, a vanity with sink and mirror, and a laundry zone cupboard and washing machine.
A storage-integrated staircase leads up to two beautiful, private bedrooms located at opposite sides of the house and connected via a wooden-floored walkway.
The second bedroom has only wooden slats for privacy, but considering the design is open to customization based on the client's needs and preferences, we assume the company could easily add a wall and a separate door to this space as well. The bed in this bedroom sits on a raised platform, and a small wall-mounted table can serve as a workspace.
Many of the company's clients are also careful about their environmental footprint, so the Britt design is prewired for solar power. Pricing for this particular tiny house model starts from NZD 214,800, which is about US $130,357.





