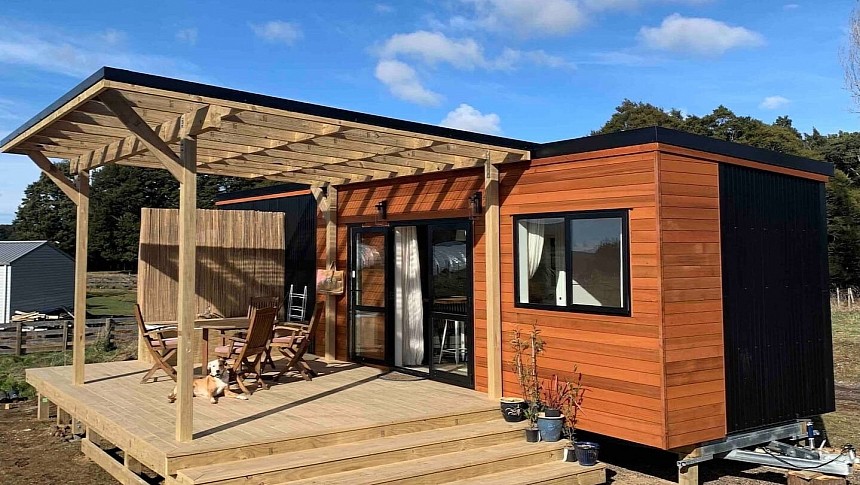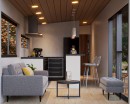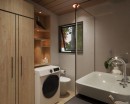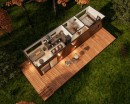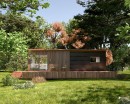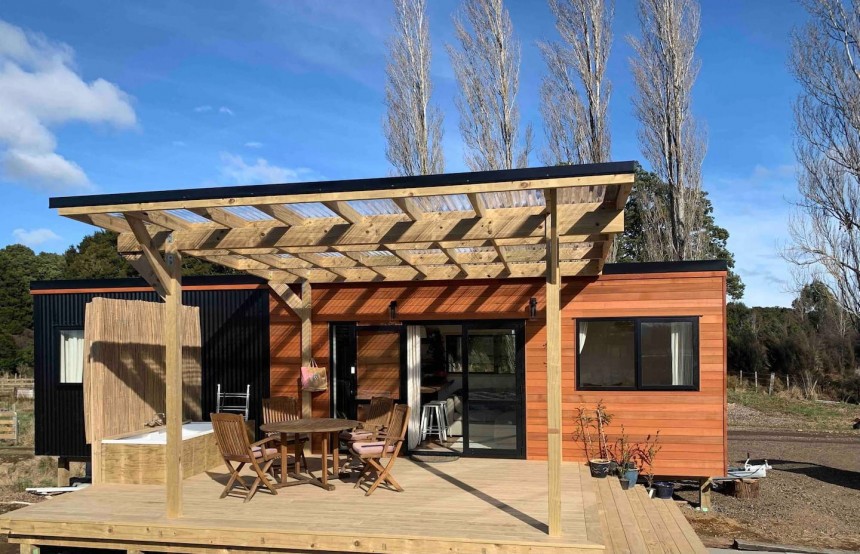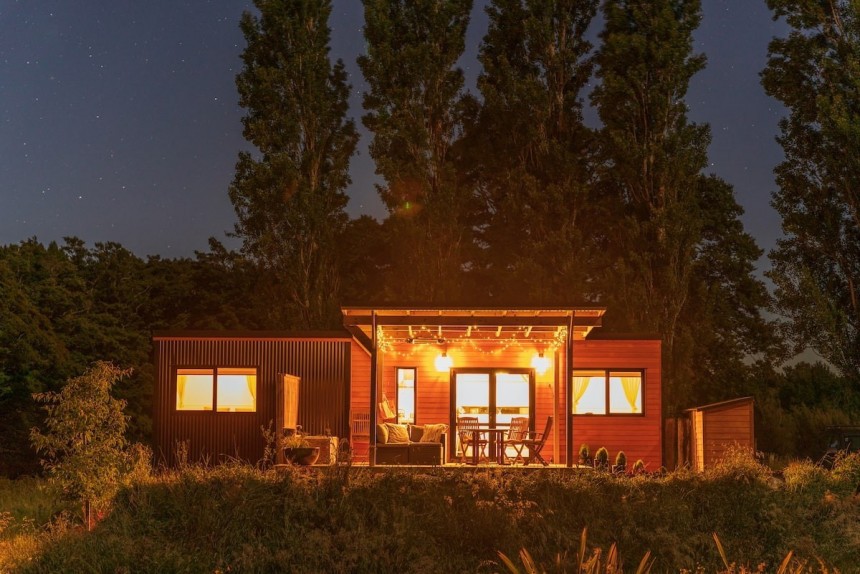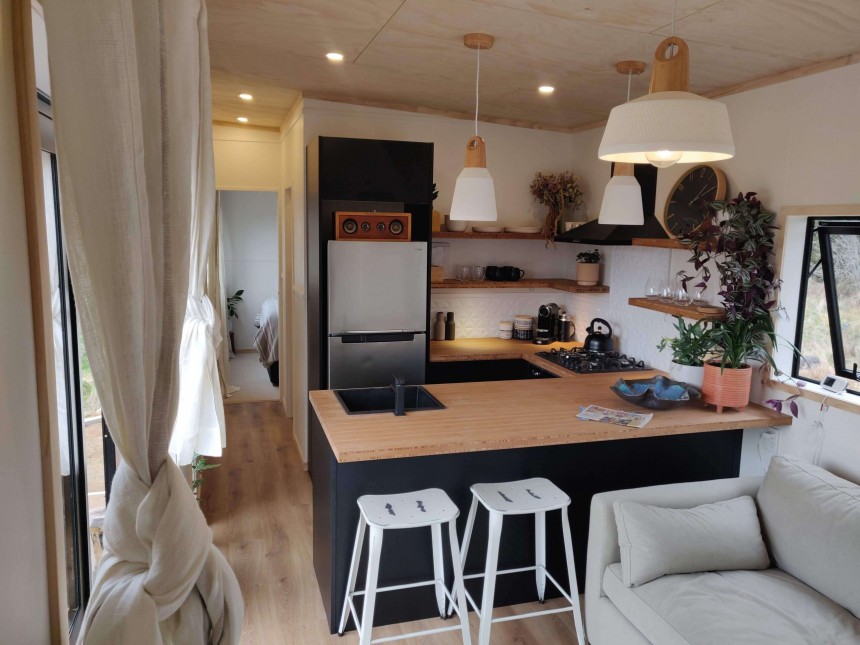Forget cramped loft bedrooms and quirky design solutions that end up feeling uncomfortable – this New Zealand-based tiny house builder turns comfortable living into an art. The Tiny One and its sister designs, Tiny Two and Tiny Three, reveal down-to-earth layouts that make anyone feel at home.
The tiny living movement is enjoying great success in New Zealand, which explains why Michael Hale eventually switched to building homes on wheels. Founder of Absolute Tiny Houses, Michael comes with an unusual background in this industry: boat building.
From boats, Michael switched to luxury cabins back in 2016 and then changed direction again, focusing on sustainable tiny homes. His design expertise and deep respect for sustainability and eco-awareness gave birth to a successful brand that helps people get their dream homes.
The Auckland-based Absolute Tiny Houses manufacturer keeps things simple, with four main floor plans and three price categories for each design option. The entry-level price category is the Weather Tight Shell.
This version boasts the same high-quality craftsmanship and uses the same materials as the more expensive options but comes with fewer features. For instance, it replaces the standard U-shaped/island kitchen with a basic, straight kitchenette. The idea is to cut costs as much as possible, keeping the final result between NZD 45,900 and 49,990 ($28,300 to $30,800).
On the opposite end, future owners can opt for a fully-customized version, where everything from the layout to the fittings and fixtures is personalized. Pricing for this category starts at NZD 217,990 ($134,200).
The standard version, ranging from NZD 77,990 to 109,990 ($48,000 to $67,700), is the most popular. Customers get a beautiful modern kitchen, full bathroom, generous lighting, high-quality fittings, and beautiful interior decor for this price.
Michael also simplified things when it came to tiny house designs. His company specializes in single-level THOWs (tiny homes on wheels) because most customers want comfort levels comparable to those of standard houses. In other words, they prefer tiny homes that are more spacious.
A lot of manufacturers stick to designs that are under 8 meters long (26 feet) with the standard 2.4-meter (7.8 feet) width by incorporating one or two lofts. The Absolute Tiny Houses offer a single-level layout, at a 10.8-meter (35.4 feet) length and a 3-meter (9.8 feet0 width. According to the brand's founder, 30 square meters (323 square feet) for the total surface seems to be the magic number that makes most owners happy.
Back to the builder's three main floor plans, these include a two-bedroom option and two one-bedroom designs. Tiny One is perfect for those who prioritize accommodation. Up to four people can sleep comfortably inside the Tiny One. At the same time, the second smaller room can serve multiple purposes.
The owners can turn it into a home office, a kids' room, or a guest room. One of the best things about this layout is that the bedrooms are fully separated, with each located at one of the ends of the house. You don't get this kind of privacy with loft tiny houses.
The private, separate bedrooms are one of Tiny One's innovations. Another inspirational idea is the connection between the living room and the kitchen, creating an ingenious dining area.
Most open-plan layouts place the living room sofa and the island kitchen along the same line, leaving a free corridor for easy circulation. This tiny reveals a similar layout but with a U-shaped kitchen. Thanks to this, one of the countertops easily doubles as a clever breakfast bar with enough space for a couple of chairs sitting in close proximity to the living room sofa.
Some might not like this lack of privacy in the living area. Still, it’s a great option for those who prefer quick access to drinks and food while entertaining guests, for example. The U-shaped countertop becomes highly versatile and can double as a bar or a dining table.
Plus, the sliding glass doors and the large windows cleverly turn this part of the house into an inviting outdoor-indoor space that connects to the natural surroundings. Those who want to boost this connection to the outdoors can add a super-cool deck.
Imagine having a deck with a lovely pergola, generous space for furniture, and even a luxurious outdoor bathtub – a perfect haven for relaxation. The Tiny One would work great as a vacation rental with its two-bedroom configuration and inviting deck.
The Tiny Two floor plan brings another innovation. Ditching one of the bedrooms frees up more space for circulation, even adding a little hallway that leads to the bathroom and the bedroom. Again, we're talking about more privacy.
Most tiny house bathrooms are separated from the kitchen only by a sliding door, while there's no separation for the bedrooms. The Tiny Two's style is instantly elevated thanks to this compact hallway. It offers a generous living room for entertaining guests, a stylish kitchen, and an elegant bathroom with generous storage and a large window. The bedroom is perfectly secluded, away from the kitchen and living area, while still conveniently close to the bathroom.
The Tiny Three sticks to a more conventional approach. The main advantage, in this case, is the abundant free space in both the kitchen and the living area. With no restrictions, people have plenty of room to move about from one area to another. Alternatively, all this space can be temporarily filled with pieces of furniture adapted to different occasions and personal needs.
Each Absolute Tiny Houses floor plan shows a clear focus on personal comfort instead of storage or versatility without sacrificing functionality. The Tiny One and its sister designs prove that tiny homes can be perfectly comfy and generous even without loft bedrooms and still adapt to different needs.
From boats, Michael switched to luxury cabins back in 2016 and then changed direction again, focusing on sustainable tiny homes. His design expertise and deep respect for sustainability and eco-awareness gave birth to a successful brand that helps people get their dream homes.
The Auckland-based Absolute Tiny Houses manufacturer keeps things simple, with four main floor plans and three price categories for each design option. The entry-level price category is the Weather Tight Shell.
On the opposite end, future owners can opt for a fully-customized version, where everything from the layout to the fittings and fixtures is personalized. Pricing for this category starts at NZD 217,990 ($134,200).
The standard version, ranging from NZD 77,990 to 109,990 ($48,000 to $67,700), is the most popular. Customers get a beautiful modern kitchen, full bathroom, generous lighting, high-quality fittings, and beautiful interior decor for this price.
Michael also simplified things when it came to tiny house designs. His company specializes in single-level THOWs (tiny homes on wheels) because most customers want comfort levels comparable to those of standard houses. In other words, they prefer tiny homes that are more spacious.
Back to the builder's three main floor plans, these include a two-bedroom option and two one-bedroom designs. Tiny One is perfect for those who prioritize accommodation. Up to four people can sleep comfortably inside the Tiny One. At the same time, the second smaller room can serve multiple purposes.
The owners can turn it into a home office, a kids' room, or a guest room. One of the best things about this layout is that the bedrooms are fully separated, with each located at one of the ends of the house. You don't get this kind of privacy with loft tiny houses.
The private, separate bedrooms are one of Tiny One's innovations. Another inspirational idea is the connection between the living room and the kitchen, creating an ingenious dining area.
Most open-plan layouts place the living room sofa and the island kitchen along the same line, leaving a free corridor for easy circulation. This tiny reveals a similar layout but with a U-shaped kitchen. Thanks to this, one of the countertops easily doubles as a clever breakfast bar with enough space for a couple of chairs sitting in close proximity to the living room sofa.
Plus, the sliding glass doors and the large windows cleverly turn this part of the house into an inviting outdoor-indoor space that connects to the natural surroundings. Those who want to boost this connection to the outdoors can add a super-cool deck.
Imagine having a deck with a lovely pergola, generous space for furniture, and even a luxurious outdoor bathtub – a perfect haven for relaxation. The Tiny One would work great as a vacation rental with its two-bedroom configuration and inviting deck.
The Tiny Two floor plan brings another innovation. Ditching one of the bedrooms frees up more space for circulation, even adding a little hallway that leads to the bathroom and the bedroom. Again, we're talking about more privacy.
The Tiny Three sticks to a more conventional approach. The main advantage, in this case, is the abundant free space in both the kitchen and the living area. With no restrictions, people have plenty of room to move about from one area to another. Alternatively, all this space can be temporarily filled with pieces of furniture adapted to different occasions and personal needs.
Each Absolute Tiny Houses floor plan shows a clear focus on personal comfort instead of storage or versatility without sacrificing functionality. The Tiny One and its sister designs prove that tiny homes can be perfectly comfy and generous even without loft bedrooms and still adapt to different needs.
