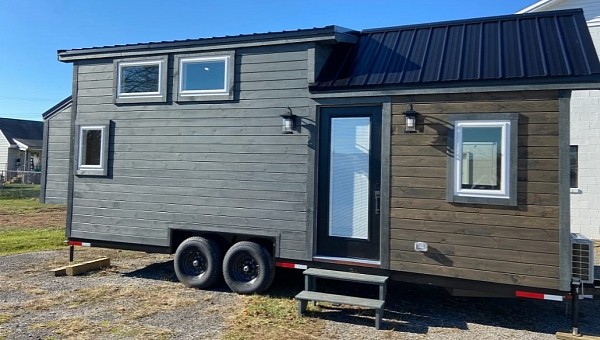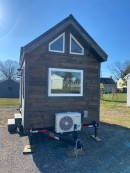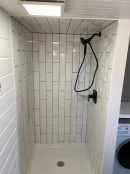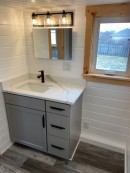Affordability, sustainability, and minimalist design are becoming ever more popular in today’s society. As such, tiny houses are also seeing a surge in popularity. Whether people are looking to escape the rat race or wasteful resources, tiny homes are a good option.
The Get Out House is a tiny home on wheels that was built on a 24 ft (7.3 m) trailer. The house measures 26 ft (7.9 m) in length, 8.5 ft (2.6 m) in width, and 13.5 ft (4.1 m) in height, adding up to a total of 326sq ft (30sq m) of living space, including the two lofts. The flooring is made of luxury vinyl planks and the walls and ceiling are New Hampshire pine.
The main floor is an open-concept design and has an empty space, which can be transformed into a living area with a small couch and a coffee table. Next to this, we find a functional kitchen that comes equipped with a three-burner propane-powered cooktop, a stainless-steel sink, and a mint-colored retro refrigerator. It is beautifully designed with expensive-looking quartz countertops, and a tiled backsplash.
On the other side, we find a spacious bathroom with a tiled shower cabin, a washer-dryer combo, a bathroom vanity, and a flush toilet. Of course, those who are more environmentally inclined can choose to exchange it for a composting or incineration version for an additional price. The flooring is also heated and can be controlled through a separate thermostat.
There are also two lofts, one on each side of the house. The main loft is located above the bathroom and it can be accessed via a staircase found in the kitchen. It measures 10 ft (3 m) in length and 7.5 ft (2.2 m) in width, making it perfect for a master bedroom. It only comes with a few built-in cabinets, but it can also fit a queen-size bed. The second one is smaller and can be used as a guest bedroom, a wardrobe, or a reading room.
This tiny house has been built by The Get Out Shop from Pennsylvania and was recently listed for sale on Tiny House Listings with a price tag of $93,000 (€88,177).
The main floor is an open-concept design and has an empty space, which can be transformed into a living area with a small couch and a coffee table. Next to this, we find a functional kitchen that comes equipped with a three-burner propane-powered cooktop, a stainless-steel sink, and a mint-colored retro refrigerator. It is beautifully designed with expensive-looking quartz countertops, and a tiled backsplash.
On the other side, we find a spacious bathroom with a tiled shower cabin, a washer-dryer combo, a bathroom vanity, and a flush toilet. Of course, those who are more environmentally inclined can choose to exchange it for a composting or incineration version for an additional price. The flooring is also heated and can be controlled through a separate thermostat.
There are also two lofts, one on each side of the house. The main loft is located above the bathroom and it can be accessed via a staircase found in the kitchen. It measures 10 ft (3 m) in length and 7.5 ft (2.2 m) in width, making it perfect for a master bedroom. It only comes with a few built-in cabinets, but it can also fit a queen-size bed. The second one is smaller and can be used as a guest bedroom, a wardrobe, or a reading room.
This tiny house has been built by The Get Out Shop from Pennsylvania and was recently listed for sale on Tiny House Listings with a price tag of $93,000 (€88,177).














