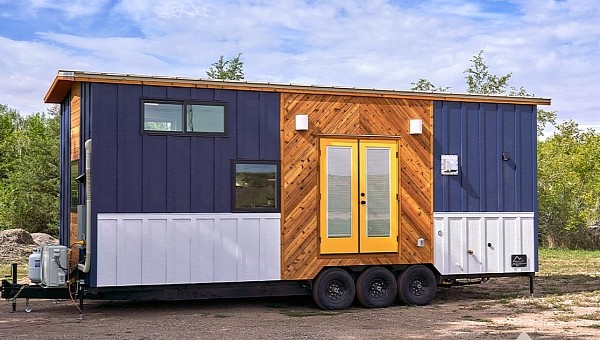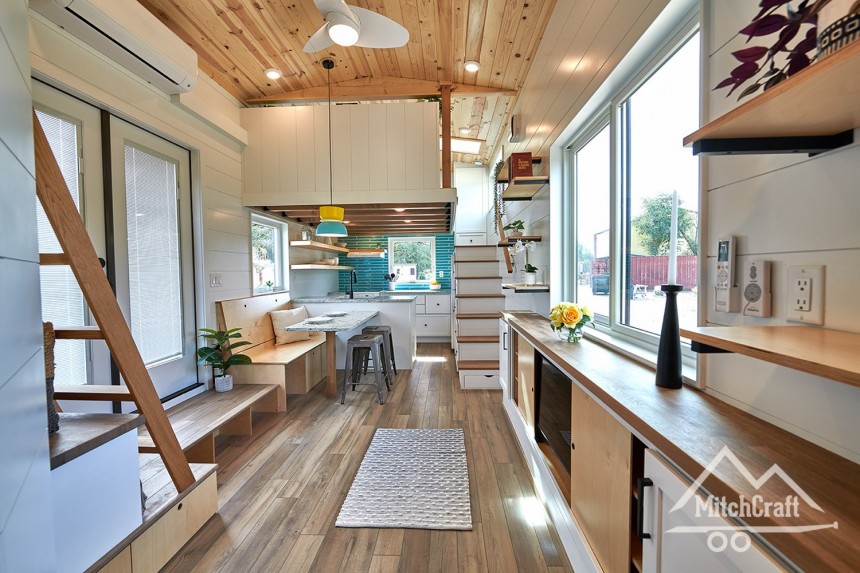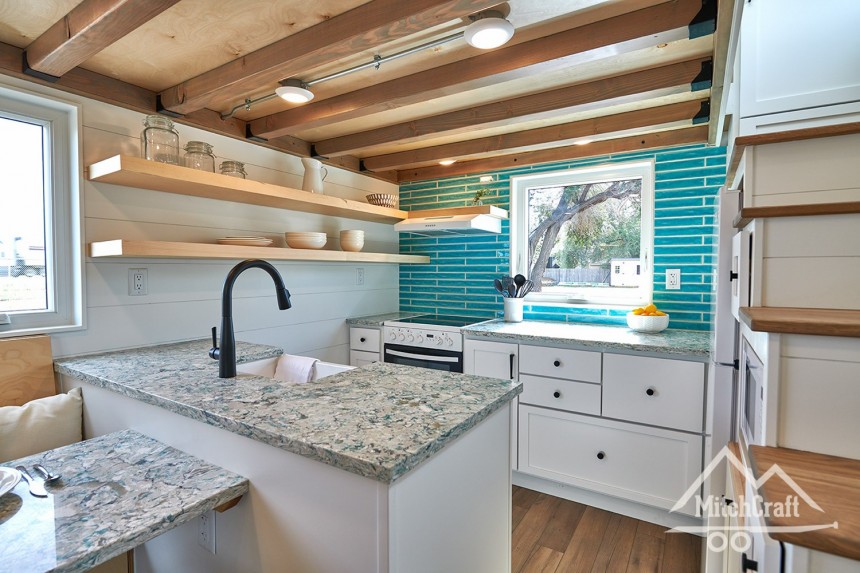Due to the booming popularity of the tiny house lifestyle and the increase in demand for this type of dwelling, we’ve seen more and more tiny house builders setting up shops to meet the demand. However, there are some established manufacturers on the market that outdo themselves with each build.
One of these builders is MitchCraft Tiny Homes based in Fort Collins, Colorado. We’ve seen quite a few of their tiny houses here on autoevolution, and each one managed to impress us through its beauty, functionality, and clever design.
Born in 2015 from the owner’s passion for a more sustainable lifestyle, MitchCraft Tiny Homes has been designing and building stunning custom mobile homes that allow owners to live comfortably in a space that matches their needs and desires.
The house on wheels we’re looking at today is called Meredith’s Tiny Home and is a unique structure built on a 28-foot by 10-foot (8.5 by 3 meters) footprint that includes some features that you’d be hard-pressed to find in other similarly-sized houses.
The two-tone exterior adopts a farmhouse style with batten walls in white and blue, along with cedar chevron accents around the door and some of the windows, which complete the modern look. Yellow French doors with panes of glass welcome you inside Meredith’s Tiny House, and besides the aesthetic function, they also allow natural light to flood the interior.
Once you step inside, you’re welcomed by a light and bright interior with white shiplap throughout and beautiful blue accents. The builders took advantage of every nook and cranny in this tiny dwelling and managed to create a space that is both functional and comfortable without feeling crammed.
Though not boasting impressive square footage, the house includes a small living area, a kitchen, a dining space, a bathroom, and two loft bedrooms.
Unlike most tiny houses you’ll see, Meredith’s living space does not include a sofa. There is still an entertainment center in the middle of the house made up of a long counter that hides a smart TV and some floating shelves, but instead of a sofa, the builders chose to go with a built-in bench right next to the dining space.
This dining area offers seating for four and includes a table, a bench against the wall with some storage behind its panels and two additional chairs.
Tucked underneath the main loft bedroom, the kitchen is quite charming with its exposed beams and blue backsplash. It is equipped with everything you’d normally find in a conventional house, and a nice, custom touch is the little hide-away dog bowls inside one of the cabinets.
There is a farm sink, a full-size fridge, a microwave, a full-size stove, a dishwasher, and plenty of white cabinets for storage. The steps leading up to the primary loft also serve as storage space, housing the fridge, the microwave, and pantry cabinets.
Moving on to the lofts, the main one accommodates a comfortable double bed, a pair of small side tables with reading lights above them, and a generous closet. There are also some shelves opposite the bed. Windows on both sides of the bed and a skylight flood the space with light.
The secondary loft, which is accessible via a wooden ladder right from the entrance, is arranged as a kid’s bedroom. It is also a well-lit space and includes a one-person mattress, a reading nook, and some shelving and cubbies for toys and whatnot.
Under this secondary loft, you’ll find the bathroom and mudroom, along with the laundry space. Though small, the bathroom looks luxurious, with a combination of white, black, and wood. Besides the usual toilet, sink, and vanity, it also includes a bathtub, which is something you don’t usually get the chance to leverage in tiny houses.
We couldn’t find the exact price of Meredith’s custom tiny house, but if you’re interested in finding out how much a mobile dwelling by MitchCraft Tiny Homes would cost, there is a Quote Calculator feature on the company’s website.
Born in 2015 from the owner’s passion for a more sustainable lifestyle, MitchCraft Tiny Homes has been designing and building stunning custom mobile homes that allow owners to live comfortably in a space that matches their needs and desires.
The house on wheels we’re looking at today is called Meredith’s Tiny Home and is a unique structure built on a 28-foot by 10-foot (8.5 by 3 meters) footprint that includes some features that you’d be hard-pressed to find in other similarly-sized houses.
The two-tone exterior adopts a farmhouse style with batten walls in white and blue, along with cedar chevron accents around the door and some of the windows, which complete the modern look. Yellow French doors with panes of glass welcome you inside Meredith’s Tiny House, and besides the aesthetic function, they also allow natural light to flood the interior.
Though not boasting impressive square footage, the house includes a small living area, a kitchen, a dining space, a bathroom, and two loft bedrooms.
Unlike most tiny houses you’ll see, Meredith’s living space does not include a sofa. There is still an entertainment center in the middle of the house made up of a long counter that hides a smart TV and some floating shelves, but instead of a sofa, the builders chose to go with a built-in bench right next to the dining space.
This dining area offers seating for four and includes a table, a bench against the wall with some storage behind its panels and two additional chairs.
Tucked underneath the main loft bedroom, the kitchen is quite charming with its exposed beams and blue backsplash. It is equipped with everything you’d normally find in a conventional house, and a nice, custom touch is the little hide-away dog bowls inside one of the cabinets.
Moving on to the lofts, the main one accommodates a comfortable double bed, a pair of small side tables with reading lights above them, and a generous closet. There are also some shelves opposite the bed. Windows on both sides of the bed and a skylight flood the space with light.
The secondary loft, which is accessible via a wooden ladder right from the entrance, is arranged as a kid’s bedroom. It is also a well-lit space and includes a one-person mattress, a reading nook, and some shelving and cubbies for toys and whatnot.
Under this secondary loft, you’ll find the bathroom and mudroom, along with the laundry space. Though small, the bathroom looks luxurious, with a combination of white, black, and wood. Besides the usual toilet, sink, and vanity, it also includes a bathtub, which is something you don’t usually get the chance to leverage in tiny houses.
We couldn’t find the exact price of Meredith’s custom tiny house, but if you’re interested in finding out how much a mobile dwelling by MitchCraft Tiny Homes would cost, there is a Quote Calculator feature on the company’s website.
































