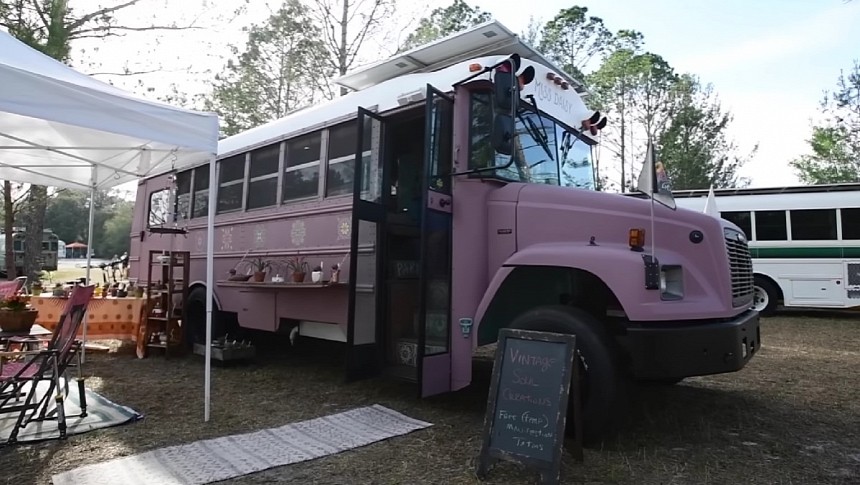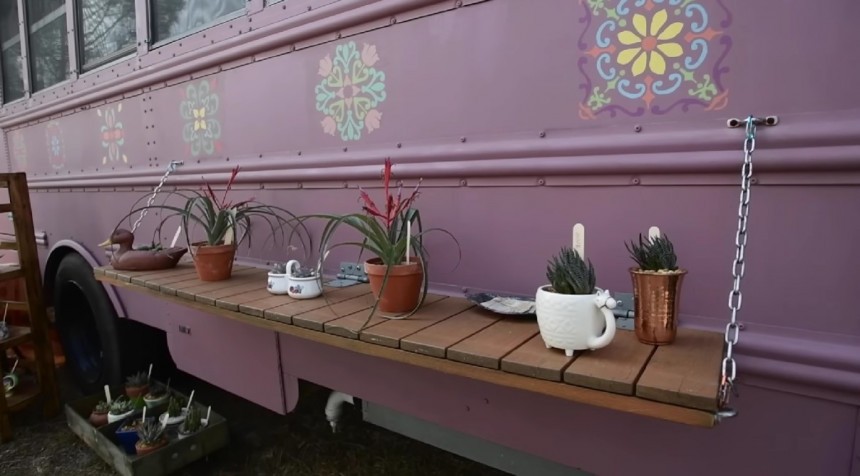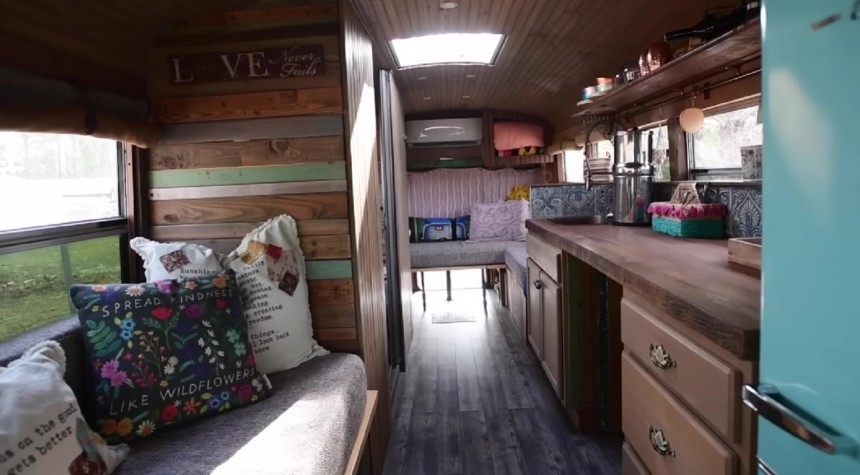Tiny living has become so popular in recent years, regardless of age, due to its flexibility and affordability. An RV or a vehicle that has been converted into a mobile home, such as a school bus, can be a great choice if you want to travel to different places and still have your house with you.
Shirley and AW are a couple that decided to buy a 30 ft (9.14 m) Thomas Freightliner school bus and convert it into a mobile home called Miss Daisy. As usual, the bus's exterior was yellow, but they changed it into a beautiful mixture of pink and purple with a white rooftop and colorful Mandala drawings on each side.
The couple enjoys spending time outside. They built a folded table on the right side of the bus on which they could add plants or use it as a wine or coffee bar. The back of the bus is used as a deck where they store an AC unit and two electric bikes. The bus also runs off-grid, which is a must if you want to travel for longer periods. There are four solar panels on top of the roof for a total of 1,600 watts, which is just enough to run everything inside the bus, such as the water heater and the mini-split.
The interior holds a retro aesthetic given by the color scheme - a mix of browns with lots of colorful accents - and the vintage appliances. The living room and kitchen in this beautiful bus are in an open-concept design, allowing for more space inside the bus.
The living area has a couch that turns into a full-size bed to accommodate guests. It also comes with tons of storage underneath. In front of it, we find a retro mint-colored fridge. A fun fact is that the kitchen was built around the refrigerator, which follows a similar color scheme. Although it might not be a fully functional kitchen for some since it does not come with a stove or an oven, it is still equipped with a sink, a microwave, an air fryer, and an Instapot. This is just enough for the couple since they do not really enjoy cooking. And when they do, they mostly cook outside.
Next to the fridge, we find solar equipment, such as four lithium-ion Battleborn batteries and an inverter. But there is also a spacious pantry above it that holds canned food and the microwave. Everything here is repurposed since Shirley does not like for things to go to waste. It also helped them find vintage items and keep the skoolie's price on the lower side.
The countertop in the kitchen is made of a giant 80-inch pine plank and is placed on two stock cabinets that were lined in a way to have as much storage as possible. There are no upper cabinets, and that is for a good reason. Instead, a long shelf was added, which allows for enough storage and, at the same time, does not feel too cramped. A rail was drilled underneath the shelf on which coffee cups and other knick-knacks could be hung. Blue flower tiles were added as a backsplash to complete the kitchen's vintage style. These tiles can also be found at the entrance.
On the other side of the kitchen is the bathroom. This area feels more like a farmhouse bath that is also quite spacious for a bus. Shirley found a small rustic copper pot that she repurposed as a sink and added a copper faucet. The floor is tiled with little rocks and has a design with daisies, matching the name of the bus. We can also find a shower cabin with a retractable door, a small mirror, and a Separett toilet.
The last area on the bus is the bedroom. It is the most colorful room in the RV. It comes with an L-shaped couch that can be converted into a queen-size bed. The clothes are stored on a shelf underneath the bed. There are also two cupboards that were once a baby crib and now act as a tiny home for the cat and more storage. To have some privacy, Shirley custom-made window shades out of coffee beans bags.
Shirley and AW did not have any experience building a motorhome before since she works as a hotel manager and he as a banker. But they found tons of help from other skoolie endorsers on YouTube videos. It took them around 14 months to finish their rig, but they did not work on it every day. They chose to do it that way, not to get burnt out from working too much and forget about the bus. They do not plan ever to get rid of Miss Daisy. Even if they are not traveling anymore, they will keep it for extra storage or transform it into an Airbnb.
The couple enjoys spending time outside. They built a folded table on the right side of the bus on which they could add plants or use it as a wine or coffee bar. The back of the bus is used as a deck where they store an AC unit and two electric bikes. The bus also runs off-grid, which is a must if you want to travel for longer periods. There are four solar panels on top of the roof for a total of 1,600 watts, which is just enough to run everything inside the bus, such as the water heater and the mini-split.
The interior holds a retro aesthetic given by the color scheme - a mix of browns with lots of colorful accents - and the vintage appliances. The living room and kitchen in this beautiful bus are in an open-concept design, allowing for more space inside the bus.
Next to the fridge, we find solar equipment, such as four lithium-ion Battleborn batteries and an inverter. But there is also a spacious pantry above it that holds canned food and the microwave. Everything here is repurposed since Shirley does not like for things to go to waste. It also helped them find vintage items and keep the skoolie's price on the lower side.
The countertop in the kitchen is made of a giant 80-inch pine plank and is placed on two stock cabinets that were lined in a way to have as much storage as possible. There are no upper cabinets, and that is for a good reason. Instead, a long shelf was added, which allows for enough storage and, at the same time, does not feel too cramped. A rail was drilled underneath the shelf on which coffee cups and other knick-knacks could be hung. Blue flower tiles were added as a backsplash to complete the kitchen's vintage style. These tiles can also be found at the entrance.
The last area on the bus is the bedroom. It is the most colorful room in the RV. It comes with an L-shaped couch that can be converted into a queen-size bed. The clothes are stored on a shelf underneath the bed. There are also two cupboards that were once a baby crib and now act as a tiny home for the cat and more storage. To have some privacy, Shirley custom-made window shades out of coffee beans bags.
Shirley and AW did not have any experience building a motorhome before since she works as a hotel manager and he as a banker. But they found tons of help from other skoolie endorsers on YouTube videos. It took them around 14 months to finish their rig, but they did not work on it every day. They chose to do it that way, not to get burnt out from working too much and forget about the bus. They do not plan ever to get rid of Miss Daisy. Even if they are not traveling anymore, they will keep it for extra storage or transform it into an Airbnb.

























