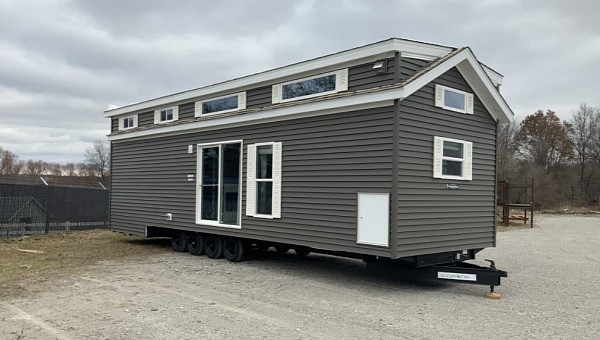Not everyone is a fan of large houses with lots of empty space; some do love the cozy feeling that tiny houses can give them. Besides being more affordable, you can also build and design it yourself with so many tutorials available on the internet.
This tiny house measures 399sq ft (37 sq m), making it a bit bigger than the usual tiny houses we got used to. What is interesting about this specific build is that it can be customized to your desires, from the interior colors to even the appliances in the kitchen and the bathroom.
The exterior has an aluminum staircase right in front of the sliding exterior glass door. Going through that door, we get right into the living space, which features an accent wall that can be customized in different finishes. There is enough space to fit a small sofa that can transform into a guest bed, a recliner chair, and a coffee table. It already comes with an electric fireplace and a TV wall mount.
The kitchen is placed at the front side of the home, hence the name of this trailer house - Woodland Park Front Kitchen. It comes with a bar stool area and is already functional with a stove and oven combo, a rangehood, a double-bowl sink, and a full-size fridge. The kitchen cabinetry comes with dimmable lights underneath.
On the other side of the house, we find a small bathroom with a corner shower cabin, a standard toilet, and a vanity. Despite the small space, there are many cabinets with lots of available storage.
The bedroom has enough space for a queen-size bed with over-the-head cabinets featuring LED lights underneath, a bookshelf on each side, and a decent-size wardrobe that has a small space for a TV.
There is also a loft with a small, raised area. This place was left empty, but it can be used as a gaming room or guest’s room, or why not, even another wardrobe.
The entire house can be fully customized right from the builder’s interactive site. Since it is customizable, the price is not shown and will vary based on what the future owner chooses for their build.
The exterior has an aluminum staircase right in front of the sliding exterior glass door. Going through that door, we get right into the living space, which features an accent wall that can be customized in different finishes. There is enough space to fit a small sofa that can transform into a guest bed, a recliner chair, and a coffee table. It already comes with an electric fireplace and a TV wall mount.
The kitchen is placed at the front side of the home, hence the name of this trailer house - Woodland Park Front Kitchen. It comes with a bar stool area and is already functional with a stove and oven combo, a rangehood, a double-bowl sink, and a full-size fridge. The kitchen cabinetry comes with dimmable lights underneath.
On the other side of the house, we find a small bathroom with a corner shower cabin, a standard toilet, and a vanity. Despite the small space, there are many cabinets with lots of available storage.
The bedroom has enough space for a queen-size bed with over-the-head cabinets featuring LED lights underneath, a bookshelf on each side, and a decent-size wardrobe that has a small space for a TV.
There is also a loft with a small, raised area. This place was left empty, but it can be used as a gaming room or guest’s room, or why not, even another wardrobe.
The entire house can be fully customized right from the builder’s interactive site. Since it is customizable, the price is not shown and will vary based on what the future owner chooses for their build.














