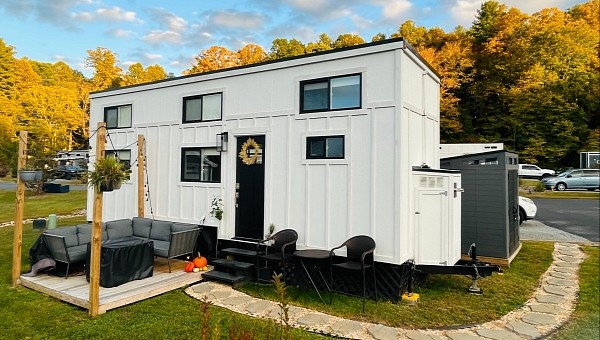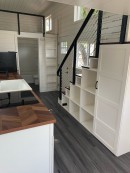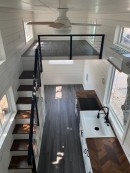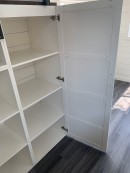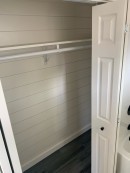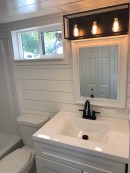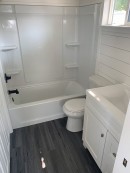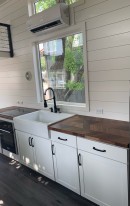When looking for a tiny home they can take along on their off-grid adventures, buyers take into account various factors, like the design, the layout, the square footage, and the cost. Ideally, the dream tiny home would come packed with all the creature comforts and an affordable price tag, but that is not always feasible.
If you want to go tiny, travel around in your mobile home, and still take along most of your belongings, you should choose a space that won’t make you feel too cramped. And this kind of dwelling doesn’t usually come cheap.
The 28-foot-long (8.5-meter) tiny house you see right here offers 364 square feet of habitable space, features a modern design, and comes with lots of storage spaces, all of which make it a great choice for someone looking to go tiny without compromising on comfort. The only caveat is the price, as the tiny dwelling is offered for sale for $95,000.
Professionally built on a steel frame in 2019 , the house is NOAH-certified and is currently parked in the friendly Acony Bell tiny home community in North Carolina. It sits on a triple axle trailer rated for 21,000 lbs (9,525 kg).
It is finished in an eye-pleasing white exterior with black window frames, but the real magic lies inside the house. No less than eleven tempered glass windows allow lots of light to come in.
The interior is bright and airy thanks to the numerous windows and the open floor layout, two loft bedrooms, a good size kitchen, and a bathroom. It also comes with ample storage space, including a large closet in the bathroom.
The house is turnkey ready but is offered unfurnished, except for the kitchen and bathroom. This gives the next owner the opportunity to decorate it as they please.
The modern kitchen includes white cabinetry with a large countertop, a four-burner induction cooktop, and space for a full-size fridge. There is also a large pantry with shelves and an outlet for a microwave, as well as washer/dryer combo hookups in a cabinet right next to the fridge.
As mentioned, there are two lofts, one of them measuring 8’ x 7’4” (2.4 x 2.23 m), which is quite a lot of space. It would comfortably fit a queen-size mattress and storage bedside units, with plenty of room left to move around.
The second loft is a bit smaller but still big enough to serve as a sleeping space for two.
If this tiny house’s modern design and generous interior are what you need, check it out on Tiny House Marketplace.
The 28-foot-long (8.5-meter) tiny house you see right here offers 364 square feet of habitable space, features a modern design, and comes with lots of storage spaces, all of which make it a great choice for someone looking to go tiny without compromising on comfort. The only caveat is the price, as the tiny dwelling is offered for sale for $95,000.
Professionally built on a steel frame in 2019 , the house is NOAH-certified and is currently parked in the friendly Acony Bell tiny home community in North Carolina. It sits on a triple axle trailer rated for 21,000 lbs (9,525 kg).
It is finished in an eye-pleasing white exterior with black window frames, but the real magic lies inside the house. No less than eleven tempered glass windows allow lots of light to come in.
The interior is bright and airy thanks to the numerous windows and the open floor layout, two loft bedrooms, a good size kitchen, and a bathroom. It also comes with ample storage space, including a large closet in the bathroom.
The house is turnkey ready but is offered unfurnished, except for the kitchen and bathroom. This gives the next owner the opportunity to decorate it as they please.
The modern kitchen includes white cabinetry with a large countertop, a four-burner induction cooktop, and space for a full-size fridge. There is also a large pantry with shelves and an outlet for a microwave, as well as washer/dryer combo hookups in a cabinet right next to the fridge.
As mentioned, there are two lofts, one of them measuring 8’ x 7’4” (2.4 x 2.23 m), which is quite a lot of space. It would comfortably fit a queen-size mattress and storage bedside units, with plenty of room left to move around.
The second loft is a bit smaller but still big enough to serve as a sleeping space for two.
If this tiny house’s modern design and generous interior are what you need, check it out on Tiny House Marketplace.
