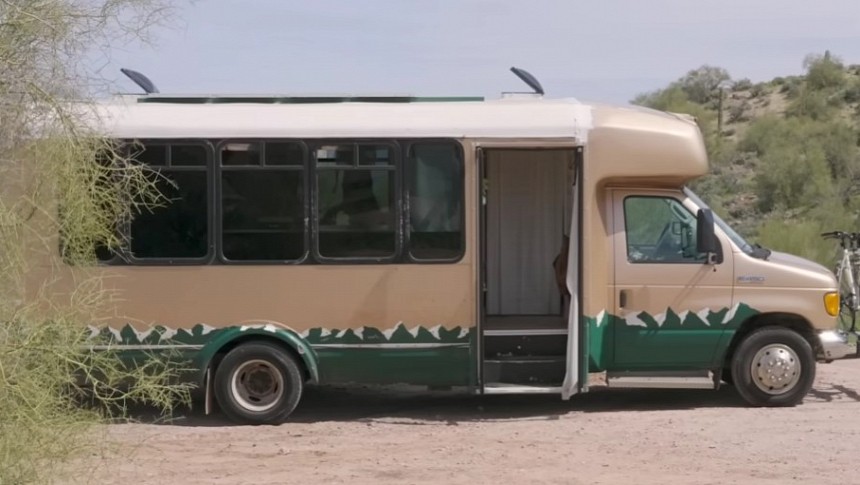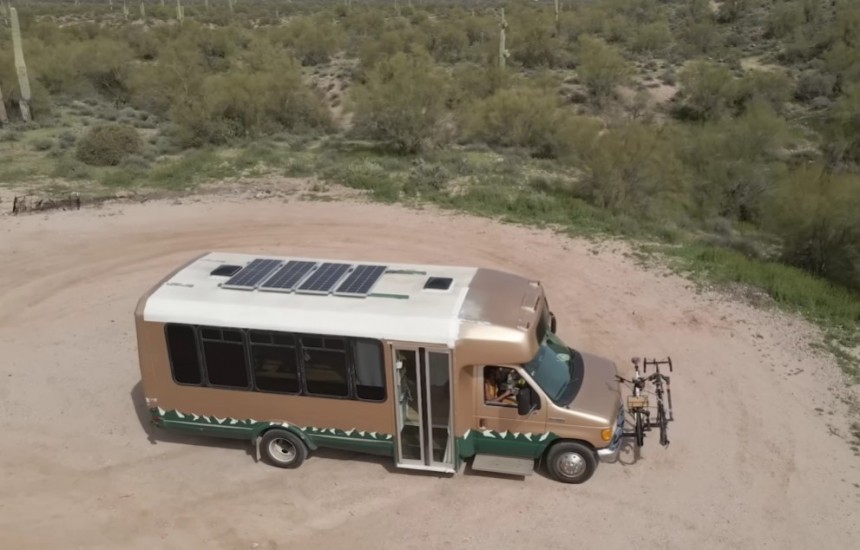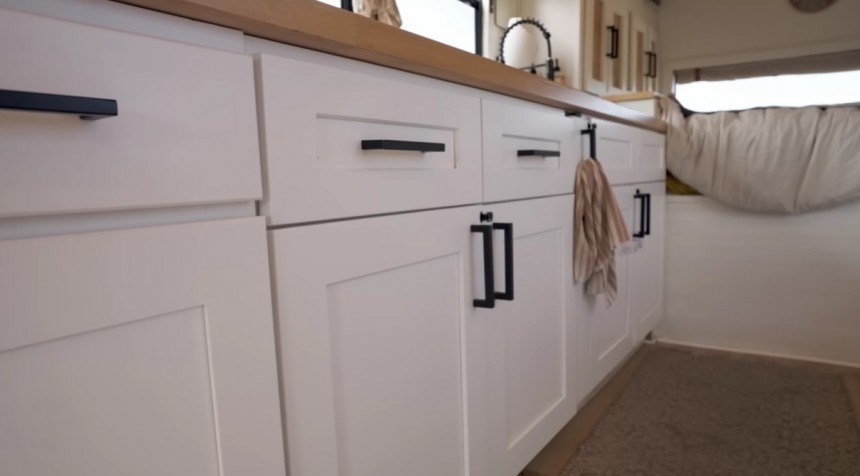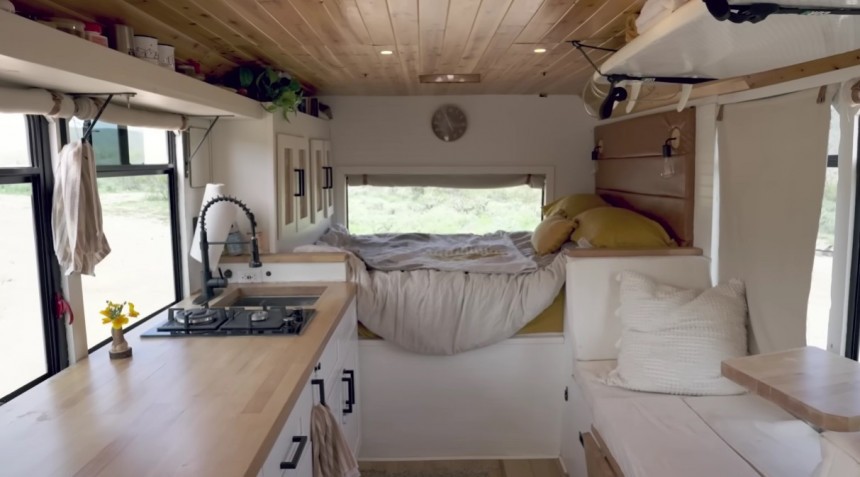Mobile homes are a great way to go out and explore the world while constantly feeling at home. But it's also a way to live on the cheaper side. As such, working within a tight budget is a common theme among mobile home builds.
And this shuttle bus conversion does just that in a spectacular way, which is immediately apparent even by just looking at it. It does not look like the old beater bus that would be expected from a budget build, even sporting an evocative paint job with mountain ridges all around the lower part of the body.
There are also other features of note on the outside, as good looks mean nothing if they aren't complemented by practicality. Starting up top, the roof is covered in white elastomer paint, helping this shuttle bus stay colder when the sun blasts it and charging the 400W solar panel array. On top of that, two fans help circulate air, and a couple of windows open all the way up, providing airflow and a nice view out the back when spending a lazy morning in bed.
But that's not what makes this Ford E450 shuttle bus conversion special, not by a long shot. What's really impressive about it is that it only cost the couple who built it $15,500, with the bus itself accounting for just $2,500 of that budget. Granted, it wasn't in the best shape when the couple got it, but it was still a good platform equipped with Ford's V10 engine, rated at 305 HP (310 PS) and 420 lb. ft. (570 Nm) of torque.
That left $12,500 on the table to turn it into an authentic home. Roughly one-third went toward fixing all mechanical issues, and the rest was used to make the interior look fantastic. That's not a lot of money to work with when it comes to putting together a home, so a lot of elbow grease and creativity went into this build.
So, let's step inside through the remote-opening doors and see what $8,000 can achieve when combined with a lot of work and creativity. The first thing a guest would see is the gallery wall, which is home to several lovely decorations. Along with a curtain, this creates a really nice division between the living area and the driver's compartment, which is essential, as it not only provides privacy but also makes the bus feel cozier and more welcoming.
Right next to this art wall, there is another curtain behind which a relatively simple wet bath is placed. The reason for this compromise is that the couple works out daily, so they usually shower at the gym. But 50 gallons (189 liters) of fresh water and a composting toilet are enough to make sure this wet bath is more than adequate when exploring the wilderness. There's also one cool, hidden feature here in the shape of a tall mirror that can fold out and provide a place to check one's outfit before going out.
The next stop while moving further back into this motorhome is the kitchen, which is rather generously sized. Thanks to the increased width of this shuttle bus compared to a van, full-size countertops could be fitted here, right below the window.
Keeping with the theme of a tight budget, the cabinets are all second-hand purchases from three different previous owners. A bit of work and ingenuity gave them a new life, and the small gap left between them was filled with a DIY spice cabinet made from scrap wood.
As far as the wall-mounted counterparts to these cabinets, they have been replaced with a long shelf, making the kitchen feel more open and spacious, with a bonus of added practicality. And since this is a kitchen, there is also a propane stove with two burners and a deep sink that drains into a 5-gallon (19-liter) water tank that can be emptied anywhere thanks to natural cleaning products being used.
On the wall opposite, there's the multi-purpose lounge, which has a modular design, with the benches able to extend enough to seat six people. The layout here is really clever, as the swivel table is large enough to be used for dining or even board games and also doubles as a cutting board that can cover the sink.
And when it is removed, the two bench seats can be bridged to form a couch, perfect for reading a book or sipping on a hot cup of tea. In fact, the entire aesthetic of this area is very relaxing, with a large window to the side, and a painting framed on the wall of the wet bath, facing the lounge. The light color palette further amplifies this feeling, as everything is either light brown or white, making this mobile home feel more spacious than it is.
But as welcome as a relaxation area is in a tiny home, it must also serve as storage, and here, that function is implemented seamlessly. A surfboard can be seen hanging from the ceiling and serving as a shelf, while the shelf behind the bench is actually a cabinet that hides the fridge and batteries.
The final area inside this mobile home is the bedroom, again showcasing the focus on saving money, as both the headboard and cabinets on either side of the large bed are DIY projects. But thanks to the creativity and elbow grease, everything here fits together, with the wall clock above the bed giving the feeling of an authentic home.
But it would only be a mobile home build if practicality was kept in mind, so there is a garage situated below the elevated bed. This area can be accessed both from the inside and through a MacGyvered garage door at the back of the bus.
Seeing how good this budget shuttle bus build turned is both surprising and encouraging for anyone interested in picking up the nomad lifestyle. It can definitely serve as a great blueprint to showcase what can be achieved by placing emphasis on the crucial details and working hard to create a personalized mobile home.
There are also other features of note on the outside, as good looks mean nothing if they aren't complemented by practicality. Starting up top, the roof is covered in white elastomer paint, helping this shuttle bus stay colder when the sun blasts it and charging the 400W solar panel array. On top of that, two fans help circulate air, and a couple of windows open all the way up, providing airflow and a nice view out the back when spending a lazy morning in bed.
But that's not what makes this Ford E450 shuttle bus conversion special, not by a long shot. What's really impressive about it is that it only cost the couple who built it $15,500, with the bus itself accounting for just $2,500 of that budget. Granted, it wasn't in the best shape when the couple got it, but it was still a good platform equipped with Ford's V10 engine, rated at 305 HP (310 PS) and 420 lb. ft. (570 Nm) of torque.
That left $12,500 on the table to turn it into an authentic home. Roughly one-third went toward fixing all mechanical issues, and the rest was used to make the interior look fantastic. That's not a lot of money to work with when it comes to putting together a home, so a lot of elbow grease and creativity went into this build.
Right next to this art wall, there is another curtain behind which a relatively simple wet bath is placed. The reason for this compromise is that the couple works out daily, so they usually shower at the gym. But 50 gallons (189 liters) of fresh water and a composting toilet are enough to make sure this wet bath is more than adequate when exploring the wilderness. There's also one cool, hidden feature here in the shape of a tall mirror that can fold out and provide a place to check one's outfit before going out.
The next stop while moving further back into this motorhome is the kitchen, which is rather generously sized. Thanks to the increased width of this shuttle bus compared to a van, full-size countertops could be fitted here, right below the window.
Keeping with the theme of a tight budget, the cabinets are all second-hand purchases from three different previous owners. A bit of work and ingenuity gave them a new life, and the small gap left between them was filled with a DIY spice cabinet made from scrap wood.
On the wall opposite, there's the multi-purpose lounge, which has a modular design, with the benches able to extend enough to seat six people. The layout here is really clever, as the swivel table is large enough to be used for dining or even board games and also doubles as a cutting board that can cover the sink.
And when it is removed, the two bench seats can be bridged to form a couch, perfect for reading a book or sipping on a hot cup of tea. In fact, the entire aesthetic of this area is very relaxing, with a large window to the side, and a painting framed on the wall of the wet bath, facing the lounge. The light color palette further amplifies this feeling, as everything is either light brown or white, making this mobile home feel more spacious than it is.
But as welcome as a relaxation area is in a tiny home, it must also serve as storage, and here, that function is implemented seamlessly. A surfboard can be seen hanging from the ceiling and serving as a shelf, while the shelf behind the bench is actually a cabinet that hides the fridge and batteries.
But it would only be a mobile home build if practicality was kept in mind, so there is a garage situated below the elevated bed. This area can be accessed both from the inside and through a MacGyvered garage door at the back of the bus.
Seeing how good this budget shuttle bus build turned is both surprising and encouraging for anyone interested in picking up the nomad lifestyle. It can definitely serve as a great blueprint to showcase what can be achieved by placing emphasis on the crucial details and working hard to create a personalized mobile home.

























