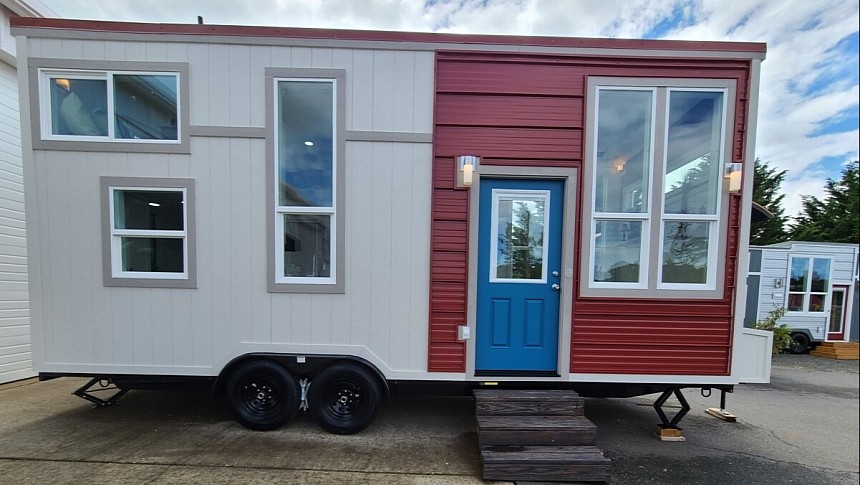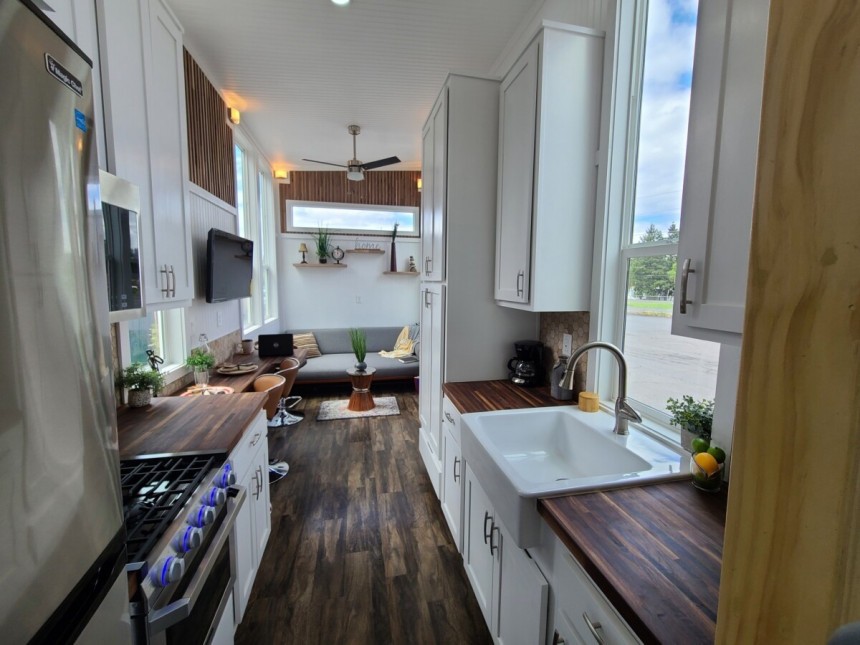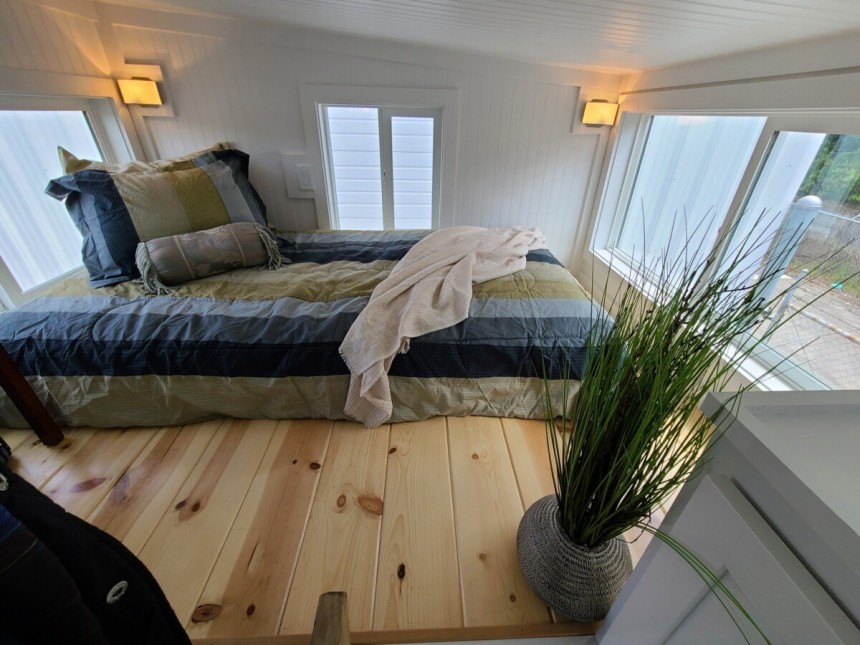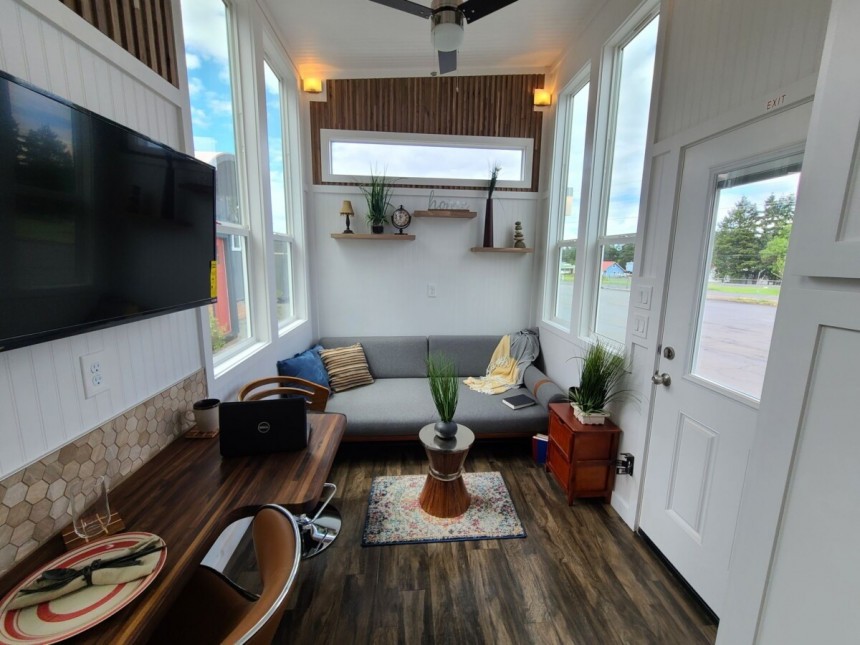The Pyramid Peak is neither the nostalgic replica of a tranquil farmhouse nor a whimsical rustic cabin in the woods. Modern, practical, and easy – these are some of the attributes that could properly describe a mobile home that feels more like a stylish, cool urban apartment.
Those looking for ample spaces with some degree of separation, and lavish loft bedrooms, would probably find the Pyramid Peak too simplistic. Yet, despite its obvious space limitations, this interesting design exudes a bohemian vibe that gives it a unique charm.
It would be the perfect choice for a typical contemporary couple. It offers practical solutions, including a working area, all the basic appliances, and a versatile day area that can comfortably function as a living room and main bedroom.
Size-wise, the Pyramid Peak sits somewhere in the middle of the Tiny Mountain Houses range. This popular builder offers mobile dwellings as small as 18 feet (5.4 meters) and as long as 40 feet (12 meters). Pyramid Peak is 24-foot-long (7.3 meters), boasting a total of 250 square feet (23 square meters). It's not much, but enough for a laid-back configuration with a flexible lounge area, a compact kitchen, a beautifully-equipped bathroom, and a single loft.
Unlike most single-loft tiny homes, Pyramid Peak's main bedroom is actually the one downstairs. The relatively large living area (considering the overall surface) can successfully double as a bedroom at night, with the important advantage of no-hassle access. This way, the loft area can be kept as a guest bedroom or dedicated storage space.
Pyramid Peak's loft room can work as a bedroom, just not the most comfortable one. This is mostly because of the basic ladder used for access. This room sits right above the bathroom, very close to the kitchen, meaning limited privacy and cramped access. Also, a ladder isn't everyone's favorite. Of course, customers can opt for a customized ladder or even a staircase, but that would come with certain changes and additional costs.
Still, the Pyramid Peak's loft is part of its apartment-style charm. Unfolding over 49 square feet (4.5 square meters) with a 6.6-foot (2-meter) height, this area is roomier than similar lofts. A generous-sized mattress is surrounded by windows, which also create the illusion of a wider space, adding abundant natural light (always a plus).
If used as a second bedroom, this loft turns Pyramid Peak into a four-people home. If it only provides occasional accommodation, this apartment-style home can comfortably welcome a couple or a single owner with a typical modern lifestyle.
The chunky-edged snack bar is an optional but highly-recommended feature. It's great for enjoying meals together and can easily double as a home office or working area. It gets sufficient natural light thanks to the strategic placement in the proximity of two large windows, and it's conveniently close both to the kitchen and the lounge area. A wall-mounted TV turns this into a cozy, fun spot for winding down.
The kitchen and bathroom are packed with all the basics. A stainless steel deep sink, a large stainless steel fridge, and a standard two-burner cooktop with an optional range make this galley kitchen highly functional. The generous countertop space is a pleasant surprise, and beautifully-crafted cabinets and overheads provide more than enough storage space. Another detail worth mentioning is the large 80-inch (203 cm) window.
Tiny Mountain Houses calls them its signature windows. Indeed, they add character, opening up even the smallest tiny house to the outdoors. The versatile lounge/bedroom area features no less than five of these oversized windows, which almost makes it look like an indoor-outdoor space.
An unusual end wall transom picture window is optional but a welcomed stylish addition. It instantly elevates the look of the room, creating depth and adding even more light.
The seamless transition from the kitchen to the lounge area, with the practical snack bar connecting them, creates a fun, informal main floor area with an apartment vibe. It's great for hanging out with friends, spending time together as a family, or simply relaxing after a long day.
The Pyramid Peak's bathroom is another modern touch. Designed to fit a full 60-inch (152 cm) one-piece shower with an optional tub, it almost feels like a spa. A conventional toilet, a large sink, and an elegant medicine cabinet are all included.
No contemporary home would be complete without a washer/dryer unit. In this case, you'd find it tucked away in the practical closet sitting by the entry door – easily accessible and taking as little space as possible.
The Pyramid Peak tiny is where high functionality and a bohemian vibe meet. Versatile and convenient, this mobile home feels very practical and laid-back at the same time. Another perk – it won't break the bank either, with pricing starting just under $85,000. Last but not least, it also comes on a custom-built, heavy-duty trailer with individual braking axles.
It would be the perfect choice for a typical contemporary couple. It offers practical solutions, including a working area, all the basic appliances, and a versatile day area that can comfortably function as a living room and main bedroom.
Size-wise, the Pyramid Peak sits somewhere in the middle of the Tiny Mountain Houses range. This popular builder offers mobile dwellings as small as 18 feet (5.4 meters) and as long as 40 feet (12 meters). Pyramid Peak is 24-foot-long (7.3 meters), boasting a total of 250 square feet (23 square meters). It's not much, but enough for a laid-back configuration with a flexible lounge area, a compact kitchen, a beautifully-equipped bathroom, and a single loft.
Pyramid Peak's loft room can work as a bedroom, just not the most comfortable one. This is mostly because of the basic ladder used for access. This room sits right above the bathroom, very close to the kitchen, meaning limited privacy and cramped access. Also, a ladder isn't everyone's favorite. Of course, customers can opt for a customized ladder or even a staircase, but that would come with certain changes and additional costs.
Still, the Pyramid Peak's loft is part of its apartment-style charm. Unfolding over 49 square feet (4.5 square meters) with a 6.6-foot (2-meter) height, this area is roomier than similar lofts. A generous-sized mattress is surrounded by windows, which also create the illusion of a wider space, adding abundant natural light (always a plus).
If used as a second bedroom, this loft turns Pyramid Peak into a four-people home. If it only provides occasional accommodation, this apartment-style home can comfortably welcome a couple or a single owner with a typical modern lifestyle.
The kitchen and bathroom are packed with all the basics. A stainless steel deep sink, a large stainless steel fridge, and a standard two-burner cooktop with an optional range make this galley kitchen highly functional. The generous countertop space is a pleasant surprise, and beautifully-crafted cabinets and overheads provide more than enough storage space. Another detail worth mentioning is the large 80-inch (203 cm) window.
Tiny Mountain Houses calls them its signature windows. Indeed, they add character, opening up even the smallest tiny house to the outdoors. The versatile lounge/bedroom area features no less than five of these oversized windows, which almost makes it look like an indoor-outdoor space.
An unusual end wall transom picture window is optional but a welcomed stylish addition. It instantly elevates the look of the room, creating depth and adding even more light.
The Pyramid Peak's bathroom is another modern touch. Designed to fit a full 60-inch (152 cm) one-piece shower with an optional tub, it almost feels like a spa. A conventional toilet, a large sink, and an elegant medicine cabinet are all included.
No contemporary home would be complete without a washer/dryer unit. In this case, you'd find it tucked away in the practical closet sitting by the entry door – easily accessible and taking as little space as possible.
The Pyramid Peak tiny is where high functionality and a bohemian vibe meet. Versatile and convenient, this mobile home feels very practical and laid-back at the same time. Another perk – it won't break the bank either, with pricing starting just under $85,000. Last but not least, it also comes on a custom-built, heavy-duty trailer with individual braking axles.















