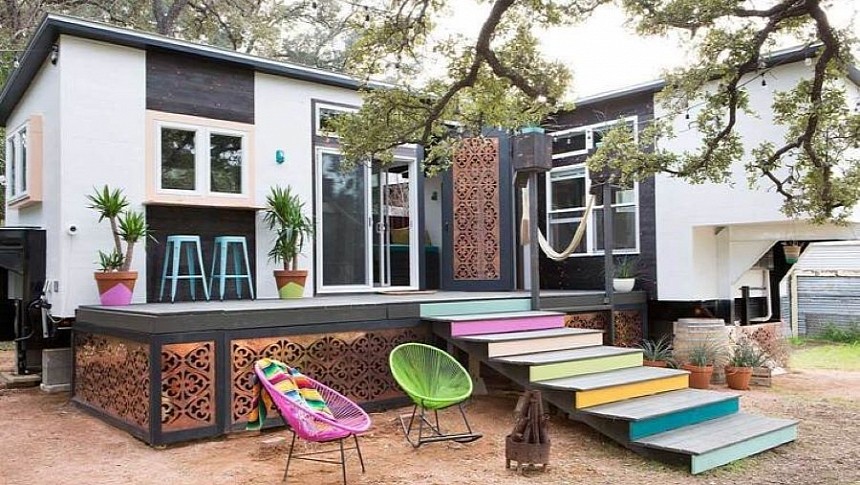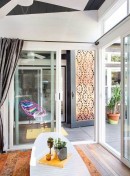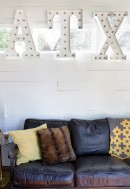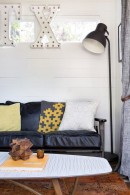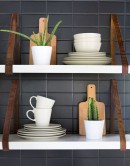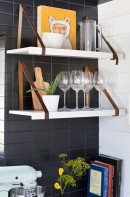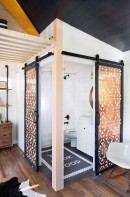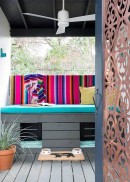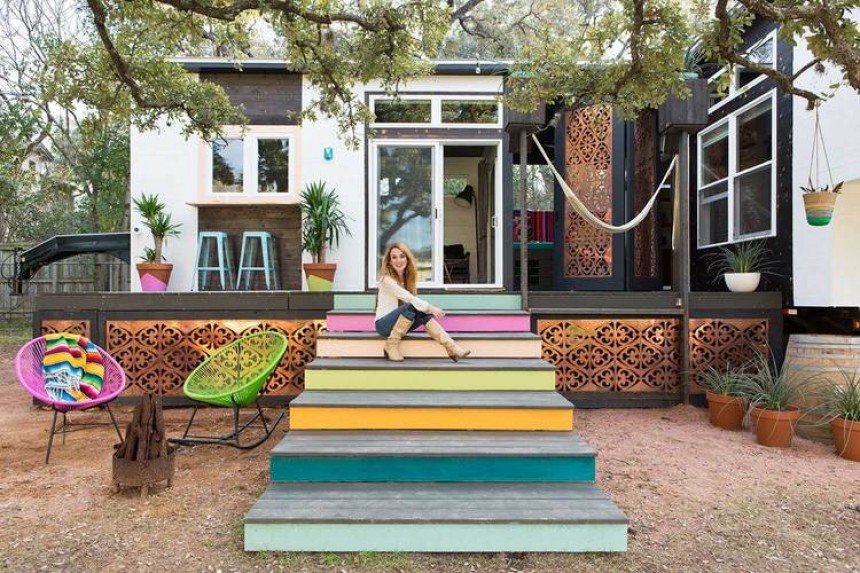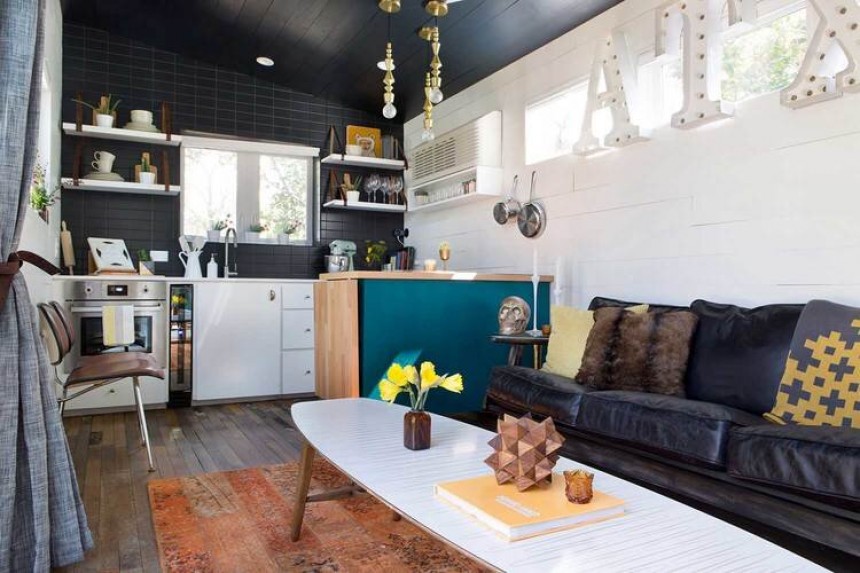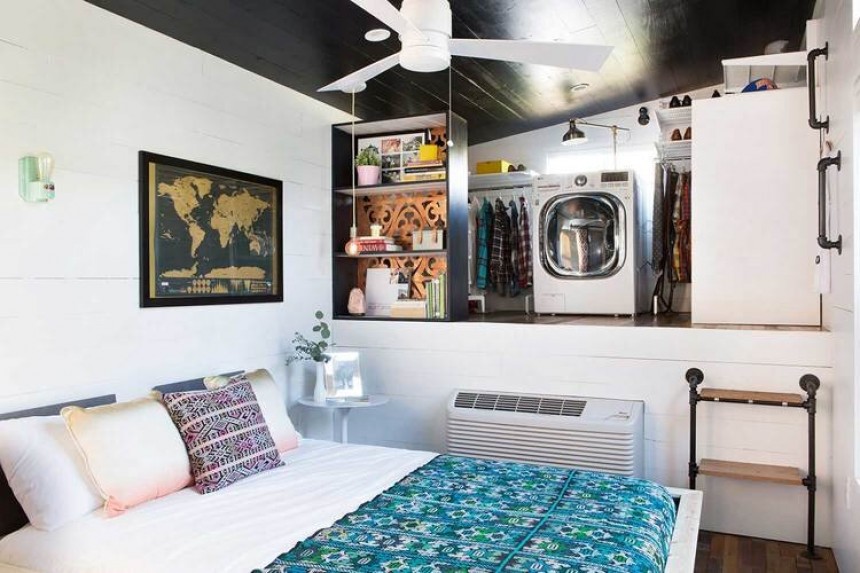Despite their small size, tiny houses and the tiny living trend are making a big impact on architectural and interior design. These homes present a series of challenges for designers and builders, as it can be difficult to use the limited square footage they offer in a way that minimizes the inconveniences and maximizes the advantages for their owners. But these challenges make the process fun, and the right professionals will see each new tiny home they build as a blank canvas to unleash their imagination.
This awe-inspiring tiny house on wheels was built by an incredibly talented designer called Kim Lewis and shows that, when downsizing to a tiny home, it's always a good idea to go down the custom route to make sure the final build is a reflection of your personality and perfectly fits your needs and preferences.
Many tiny house owners want their future dwellings to be a haven of rest and relaxation, to offer them the right environment to rediscover simplicity and the freedom of exploring the outdoors, while at the same time impressing with a unique design. This is exactly what this home is all about: simplicity, relaxation, and uniqueness.
It was built in Austin for a couple who own an urban winery and is nestled under some oak trees. If you have already perused the photo gallery, you've certainly noticed this is not your typical compact home, mainly because the custom build comprises two separate gooseneck tiny homes brought together by a cozy outdoor living space.
Another outstanding feature of this home is its unique styling, which combines mid-century modern elements with the edgy architecture and minimalist design of Marfa homes. The colorful two-trailer home offers a total of 380 square feet (35.3 square meters) of interior space, which is divided into two, with the living room and kitchen in one of the trailers, and the bedroom, bathroom, and walk-in closet in the other.
Through the use of art for home decor, lighting, diverse textiles, and multiple colors, this home takes on a personality of its own, and the level of detail is truly outstanding.
The two gooseneck tiny homes are positioned in an L-shape, with a breezeway connecting them. The exterior design mixes white painted siding with dark wood accents, and a removable spacious deck has been installed in front of the house to create a nice setting for enjoying the outdoors.
Since these owners plan on entertaining guests outside for their wine business, they needed plenty of seating space and flexibility of the layout, so the designer decided to make the stairs leading up to the house wider than usual to also serve as a stadium-style seating arrangement. Each stair riser is painted a different color to match the chic bohemian style of the interior.
The breezeway between the two homes allows for a decent-sized screened-in porch with Parasoleil copper panels that entices you outside regardless of the season. The panels feature an intricate artistic pattern that gives personality to the setting. The porch is furnished with a simple, built-in wooden bench and serves as a nice place to relax, enjoy a drink, or catch up with a close friend. The space underneath the bench is used as a doghouse.
Large sliding glass doors provide access inside the twin trailers and allow for a seamless flow between the inside living space and the outdoors.
The interior of the house is a mesh-up of mid-century design elements, bohemian aesthetic, and retro style. Dominated by clean lines and minimalism, which ensure a clutter-free space, this home also packs a colorful punch thanks to the playful boho style with rich textures and patterns.
The main walls are painted white, but there is also a black accent wall in the kitchen, which matches the home's ceilings. Despite the dark color, the space still feels bright and airy thanks to the expansive glazing that lets plenty of natural light to flood the interior. Reclaimed dark oak was used for the flooring.
The living room and kitchen are in an open-plan design, with the lounging area comprising a sofa facing the sliding doors and a large center table. The kitchen is compact yet practical and features white cabinets and shelves that contrast the black wall, plus a movable blue kitchen island built on casters. The island also includes a fold-down table that can be used as extra counter space or as a dining space. A two-burner cooktop, an oven, a sink, and an undercounter refrigerator ensure its functionality.
The second tiny home houses a spacious bedroom and en-suite bathroom, plus a generous walk-in closet with a washer/dryer combo in the gooseneck. It looks just like a bedroom in a traditional house, with a double bed, headroom to stand up, and plenty of space to move around.
The cubicle-like bathroom is modern and equipped with a shower, toilet, and vanity sink. Two barn-style doors with copper panels similar to those used on the porch ensure some privacy when using the facilities.
There are no lofts in this "Mid-century meets Boho"-style home, but the shed-style roof allows for a storage rack in the bedroom, where the owners can store large items like camping gear, suitcases, and more.
This vibrant custom tiny home is spectacular in every aspect. It has a lot of personality and shows how innovative thinking allows designers to adopt new approaches to address the unique needs of their customers.
Many tiny house owners want their future dwellings to be a haven of rest and relaxation, to offer them the right environment to rediscover simplicity and the freedom of exploring the outdoors, while at the same time impressing with a unique design. This is exactly what this home is all about: simplicity, relaxation, and uniqueness.
It was built in Austin for a couple who own an urban winery and is nestled under some oak trees. If you have already perused the photo gallery, you've certainly noticed this is not your typical compact home, mainly because the custom build comprises two separate gooseneck tiny homes brought together by a cozy outdoor living space.
Through the use of art for home decor, lighting, diverse textiles, and multiple colors, this home takes on a personality of its own, and the level of detail is truly outstanding.
The two gooseneck tiny homes are positioned in an L-shape, with a breezeway connecting them. The exterior design mixes white painted siding with dark wood accents, and a removable spacious deck has been installed in front of the house to create a nice setting for enjoying the outdoors.
Since these owners plan on entertaining guests outside for their wine business, they needed plenty of seating space and flexibility of the layout, so the designer decided to make the stairs leading up to the house wider than usual to also serve as a stadium-style seating arrangement. Each stair riser is painted a different color to match the chic bohemian style of the interior.
Large sliding glass doors provide access inside the twin trailers and allow for a seamless flow between the inside living space and the outdoors.
The interior of the house is a mesh-up of mid-century design elements, bohemian aesthetic, and retro style. Dominated by clean lines and minimalism, which ensure a clutter-free space, this home also packs a colorful punch thanks to the playful boho style with rich textures and patterns.
The main walls are painted white, but there is also a black accent wall in the kitchen, which matches the home's ceilings. Despite the dark color, the space still feels bright and airy thanks to the expansive glazing that lets plenty of natural light to flood the interior. Reclaimed dark oak was used for the flooring.
The living room and kitchen are in an open-plan design, with the lounging area comprising a sofa facing the sliding doors and a large center table. The kitchen is compact yet practical and features white cabinets and shelves that contrast the black wall, plus a movable blue kitchen island built on casters. The island also includes a fold-down table that can be used as extra counter space or as a dining space. A two-burner cooktop, an oven, a sink, and an undercounter refrigerator ensure its functionality.
The cubicle-like bathroom is modern and equipped with a shower, toilet, and vanity sink. Two barn-style doors with copper panels similar to those used on the porch ensure some privacy when using the facilities.
There are no lofts in this "Mid-century meets Boho"-style home, but the shed-style roof allows for a storage rack in the bedroom, where the owners can store large items like camping gear, suitcases, and more.
This vibrant custom tiny home is spectacular in every aspect. It has a lot of personality and shows how innovative thinking allows designers to adopt new approaches to address the unique needs of their customers.
