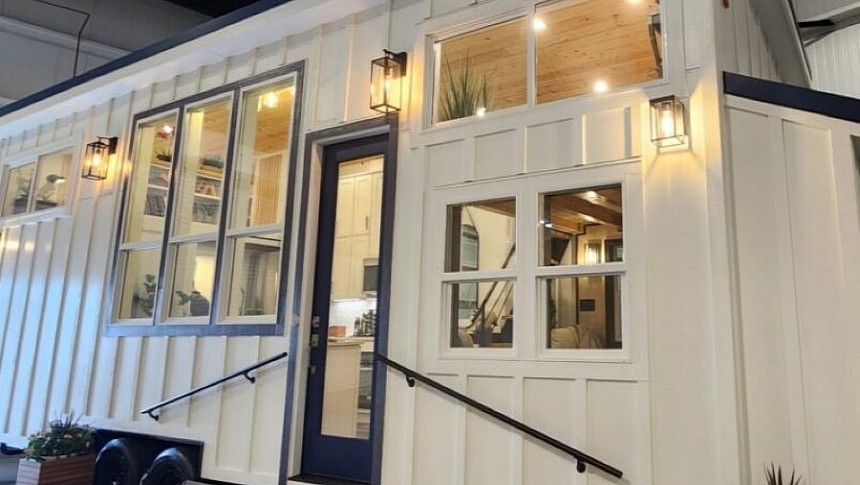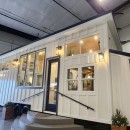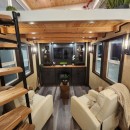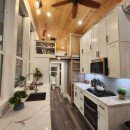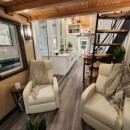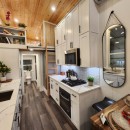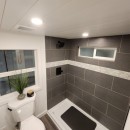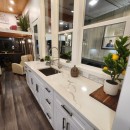Fueled by people's desire for a simpler way of life, practicality, sustainability, and efficient use of resources, the tiny living movement has gained unstoppable momentum and changed the way we look at living spaces.
While some people fear living in a micro dwelling would mean making too many compromises, others embrace the trend open-heartedly, attracted by the lower cost of living, reduced carbon footprint, and increased freedom. For the latter, tiny house builders are striving to constantly come up with innovative designs that prove you can lead a fulfilling life even within limited square footage.
The popular SIlverton, Oregon-based Tiny Mountain Houses has expanded its portfolio with a remarkable new model showing that the beauty of tiny homes lies in their versatility and ability to adapt to each owner's needs. Called Mt. Rainier, the builder's latest design is built on a double-axle trailer and measures 30 feet (9.14 meters) in length and 8.6 feet (2.5 meters) in width, offering a commodious interior that redefines the possibilities of compact living.
Tiny house design is all about blending modern architecture and functionality, optimizing the use of space, and puzzling together must-have features to create a comfortable living space. This is also the formula used in the design of Mt. Rainier, which is designed with an elegant exterior and very practical interior, so it doesn't feel like a sacrifice at all but rather like a step up in life.
The sleek, all-white exterior of Mt. Rainier is very similar to the builder's previous model, the Grand Teton, and features LP Smart Panel siding. It is coupled with a shed roof that creates abundant usable space inside and promises durability and longevity, as well as the ability to weather any type of climate.
The interior is equally modern and practical and is literally bursting with space thanks to the open floor plan throughout the house. A plethora of windows have been included in this model, which only helps make the interior feel more spacious and bathes the space in natural light.
With a total footprint of 408 square feet (39 square meters), this mobile dwelling can accommodate between four and six people. Though it was custom-built to fit the client's idea of a dream tiny home, this model could be a representation of any of us. The thoughtful layout is nothing revolutionary but allows for comfortable compact living. It comprises a stunning living room, a luxurious and functional kitchen, a spacious bathroom, and two sleeping lofts.
The glass side entry leads into the open main floor, which is entirely used as a daily living space. The living area is the piece de resistance of this model and differs from what we are accustomed to seeing in tiny houses. It features a stunning end-wall entertainment center with custom cabinetry, a snack bar, a built-in fireplace, bookshelves, and a wine cabinet. The usual sofa is replaced by two comfortable armchairs, while a custom sectional leaf table graces the center of the room.
The living area seamlessly transitions into a spacious and functional kitchen. It has a galley design with oodles of base and overhead cabinets that provide ample storage for all your kitchen essentials and is filled with light courtesy of three large windows. Modern appliances ranging from a cooktop, oven, and range hood to a microwave and full-size refrigerator make it highly functional.
There is also a nice and discrete dining area for two tucked between the kitchen and one of the stairs leading to a loft.
The bathroom is also modern and luxurious, with all the necessary facilities, including a tub or a fiberglass shower, a residential toilet, a sink with base cabinet, and a medicine cabinet.
Mt. Rainier could easily accommodate a family inside its spacious interior, with sleeping space ensured by two generously sized lofted bedrooms, one above the living room and one above the bathroom. The loft can each be fitted with double beds and create a cozy retreat to rest and relax after a long day. One of the lofts can be accessed via a removable wood ladder, while the other is reached by a hand-built ribbon staircase.
The aesthetically pleasing interior features luxury vinyl plank flooring on the main ground and tongue and groove pine flooring in the lofts, coupled with satin white walls that enhance the openness and brightness of the space. The ceilings add a rustic touch to the overall design, as it boasts clear coat finished tongue and groove pine with exposed beams. The use of soft natural materials, elegant furnishings, and contemporary decor pieces make this house dreamy and inviting, with plenty of features that allow you to feel at home.
The beautiful Mt. Rainier tiny house is priced starting at $111,850 and stands as a testament to the incredible possibilities modern tiny living opens up for those looking to downsize.
The popular SIlverton, Oregon-based Tiny Mountain Houses has expanded its portfolio with a remarkable new model showing that the beauty of tiny homes lies in their versatility and ability to adapt to each owner's needs. Called Mt. Rainier, the builder's latest design is built on a double-axle trailer and measures 30 feet (9.14 meters) in length and 8.6 feet (2.5 meters) in width, offering a commodious interior that redefines the possibilities of compact living.
Tiny house design is all about blending modern architecture and functionality, optimizing the use of space, and puzzling together must-have features to create a comfortable living space. This is also the formula used in the design of Mt. Rainier, which is designed with an elegant exterior and very practical interior, so it doesn't feel like a sacrifice at all but rather like a step up in life.
The interior is equally modern and practical and is literally bursting with space thanks to the open floor plan throughout the house. A plethora of windows have been included in this model, which only helps make the interior feel more spacious and bathes the space in natural light.
With a total footprint of 408 square feet (39 square meters), this mobile dwelling can accommodate between four and six people. Though it was custom-built to fit the client's idea of a dream tiny home, this model could be a representation of any of us. The thoughtful layout is nothing revolutionary but allows for comfortable compact living. It comprises a stunning living room, a luxurious and functional kitchen, a spacious bathroom, and two sleeping lofts.
The glass side entry leads into the open main floor, which is entirely used as a daily living space. The living area is the piece de resistance of this model and differs from what we are accustomed to seeing in tiny houses. It features a stunning end-wall entertainment center with custom cabinetry, a snack bar, a built-in fireplace, bookshelves, and a wine cabinet. The usual sofa is replaced by two comfortable armchairs, while a custom sectional leaf table graces the center of the room.
There is also a nice and discrete dining area for two tucked between the kitchen and one of the stairs leading to a loft.
The bathroom is also modern and luxurious, with all the necessary facilities, including a tub or a fiberglass shower, a residential toilet, a sink with base cabinet, and a medicine cabinet.
Mt. Rainier could easily accommodate a family inside its spacious interior, with sleeping space ensured by two generously sized lofted bedrooms, one above the living room and one above the bathroom. The loft can each be fitted with double beds and create a cozy retreat to rest and relax after a long day. One of the lofts can be accessed via a removable wood ladder, while the other is reached by a hand-built ribbon staircase.
The beautiful Mt. Rainier tiny house is priced starting at $111,850 and stands as a testament to the incredible possibilities modern tiny living opens up for those looking to downsize.
