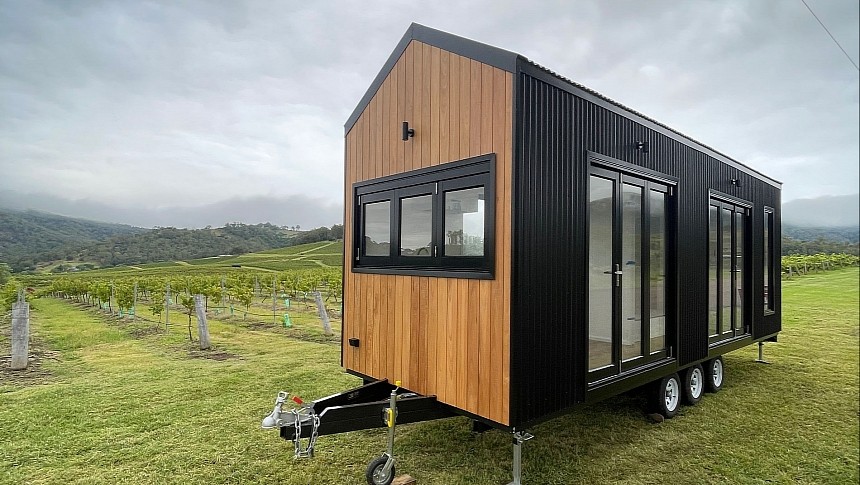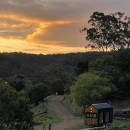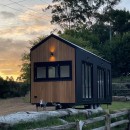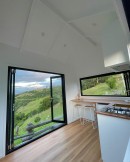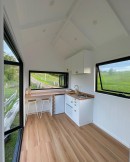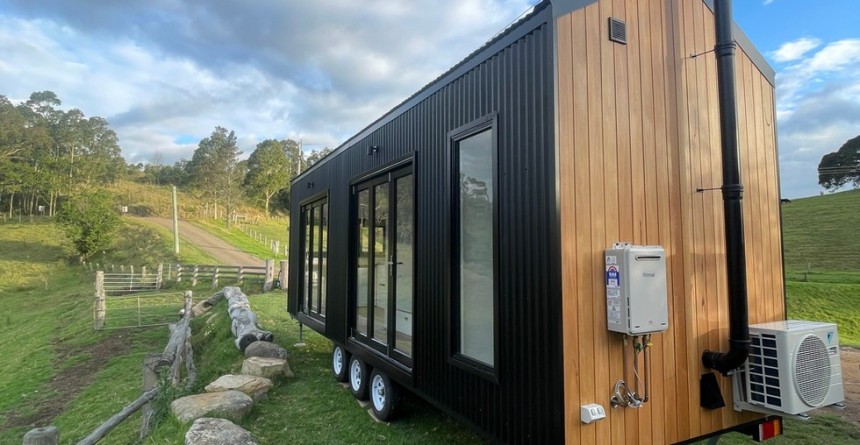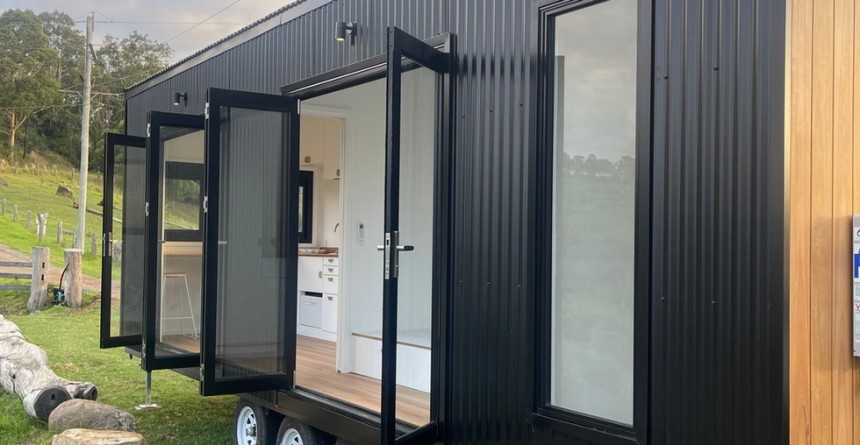The tiny house market has already proven that luxury, sustainability, and minimalism are perfectly compatible. Homeowners can still enjoy a comfortable lifestyle in a stylish setting even when eco-awareness and affordability are the priorities. An enthusiastic new builder in Australia embodies this principle in the form of a perfect house on wheels, The Fern.
Tiny home concepts coming from Australia most often reflect a fresh approach to tiny living. They share specific principles, such as an accentuated connection to the outdoors and a greater ruggedness that can withstand the challenges of Australia's natural environment. These tiny homes are always contemporary in terms of style and adapted to the needs of today's families.
The Fern is what you might call Big Fig's flagship product. It showcases this Aussie brand's creativity, craftsmanship, and luxury-oriented approach from concept to delivery. For a single-level tiny with just 20 square meters (215 square feet) of floor space, The Fern is remarkably spacious. It was specifically designed for long-term living and can comfortably accommodate up to four people in one bedroom and in the lounge area with a convertible sofa bed.
What you'll instantly notice at The Fern are the numerous oversized windows and glass doors. Like most Australian-designed homes on wheels, this tiny literally opens to the outdoors, and it fully embraces its natural surroundings. When its doors and windows are open, it becomes an indoor/outdoor space where the line between the residential area and the natural environment is blurred. For those who truly want to live closer to nature, this is the ideal design.
At the same time, The Fern won't make its owners miss the luxuries of conventional housing. First of all, luxury is about exquisite quality, and Big Fig Tiny Homes claims to focus on that. The Fern proudly flaunts carefully chosen exterior finishes, top-quality fixtures for the bathroom and kitchen, and top-quality cabinetry. As for the wood, the builders relied heavily on Blackbutt timber (Eucalyptus pilularis), which is a well-known native hardwood in Australia.
Like any skilled builder, Big Fig also endowed its flagship home with several custom-built elements, mainly a queen-sized storage bed. The house also comes with a 2.5-seater sofa bed. The kitchen is packed with all the basics, carefully selected for seamless integration within the kitchen's specific layout. You'll see a small 2-burner gas cooktop and a tiny fridge under the countertop, plus a compact dishwasher and a range hood.
The bathroom is fitted with a full-size shower and a stylish vanity with an LED mirror. The Fern that was built for delivery was equipped with an incinerating toilet, but other customers can opt for a composting version or even a standard flushing toilet.
In terms of configuration, The Fern proves that single-level is better. Despite its size limitations, this home successfully integrates all the essential aspects of contemporary living while remaining airy, luminous, and clutter-free. One of the keys to achieving this is smart compartmentalizing. The Fern stands out due to its huge tri-fold stack doors (doors that slide behind one another). This type of door was used for each room.
The result is a living space that feels both open and intimate. With single-level layouts, privacy could become an issue. The Fern effectively avoids this by separating each room in a way that doesn't obstruct views and mobility.
The bedroom, with the queen-sized custom bed, gets all the natural light and fresh air it needs thanks to the huge glass doors. It also comes with enough space for a closet and some cabinets, and it's discretely separated from both the bathroom and the kitchen.
The Fern's kitchen is undoubtedly special. In classic Aussie style, it invites the outdoors in, exuding an informal, relaxed vibe. The L-shaped countertop doubles as a breakfast bar strategically placed in front of the window. A couple of drawers and overhead cabinets offer sufficient storage without taking any of the kitchen's limited space.
Surrounded by windows and glass doors, this part of the house seems much bigger than it actually is, and it's a great spot to spend time with family and friends while also enjoying the outdoors. The generous countertop space can also be used for multiple purposes, from preparing meals and enjoying them to working from home.
A high-capacity instant gas hot water system and a split air conditioning/heating system contribute to the home's overall comfort level. Like all Big Fig Tiny Homes designs, The Fern can also be further customized to match customers' specific needs.
This fresh, tiny home design from Australia is currently available, with pricing starting at AUD 132,999 ($85,600). The completed version with all the bells and whistles comes at AUD 139,999 ($90,000). Who said that luxury can't be affordable and in harmony with the environment? The folks at Big Fig proved that it's possible, and this is just the beginning.
The Fern is what you might call Big Fig's flagship product. It showcases this Aussie brand's creativity, craftsmanship, and luxury-oriented approach from concept to delivery. For a single-level tiny with just 20 square meters (215 square feet) of floor space, The Fern is remarkably spacious. It was specifically designed for long-term living and can comfortably accommodate up to four people in one bedroom and in the lounge area with a convertible sofa bed.
What you'll instantly notice at The Fern are the numerous oversized windows and glass doors. Like most Australian-designed homes on wheels, this tiny literally opens to the outdoors, and it fully embraces its natural surroundings. When its doors and windows are open, it becomes an indoor/outdoor space where the line between the residential area and the natural environment is blurred. For those who truly want to live closer to nature, this is the ideal design.
Like any skilled builder, Big Fig also endowed its flagship home with several custom-built elements, mainly a queen-sized storage bed. The house also comes with a 2.5-seater sofa bed. The kitchen is packed with all the basics, carefully selected for seamless integration within the kitchen's specific layout. You'll see a small 2-burner gas cooktop and a tiny fridge under the countertop, plus a compact dishwasher and a range hood.
The bathroom is fitted with a full-size shower and a stylish vanity with an LED mirror. The Fern that was built for delivery was equipped with an incinerating toilet, but other customers can opt for a composting version or even a standard flushing toilet.
In terms of configuration, The Fern proves that single-level is better. Despite its size limitations, this home successfully integrates all the essential aspects of contemporary living while remaining airy, luminous, and clutter-free. One of the keys to achieving this is smart compartmentalizing. The Fern stands out due to its huge tri-fold stack doors (doors that slide behind one another). This type of door was used for each room.
The bedroom, with the queen-sized custom bed, gets all the natural light and fresh air it needs thanks to the huge glass doors. It also comes with enough space for a closet and some cabinets, and it's discretely separated from both the bathroom and the kitchen.
The Fern's kitchen is undoubtedly special. In classic Aussie style, it invites the outdoors in, exuding an informal, relaxed vibe. The L-shaped countertop doubles as a breakfast bar strategically placed in front of the window. A couple of drawers and overhead cabinets offer sufficient storage without taking any of the kitchen's limited space.
Surrounded by windows and glass doors, this part of the house seems much bigger than it actually is, and it's a great spot to spend time with family and friends while also enjoying the outdoors. The generous countertop space can also be used for multiple purposes, from preparing meals and enjoying them to working from home.
This fresh, tiny home design from Australia is currently available, with pricing starting at AUD 132,999 ($85,600). The completed version with all the bells and whistles comes at AUD 139,999 ($90,000). Who said that luxury can't be affordable and in harmony with the environment? The folks at Big Fig proved that it's possible, and this is just the beginning.
