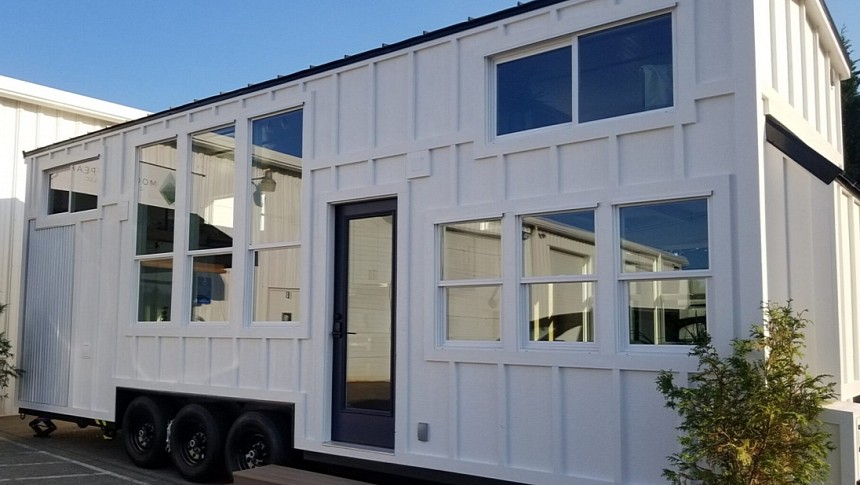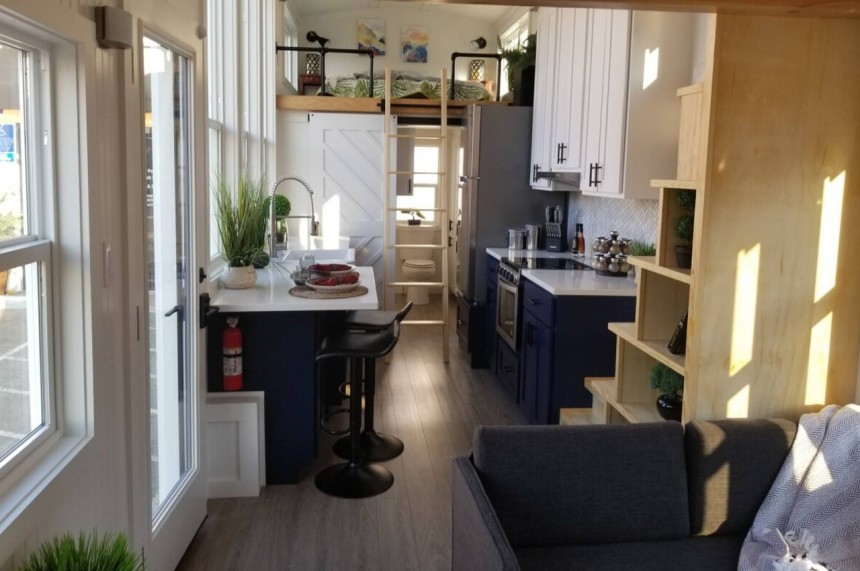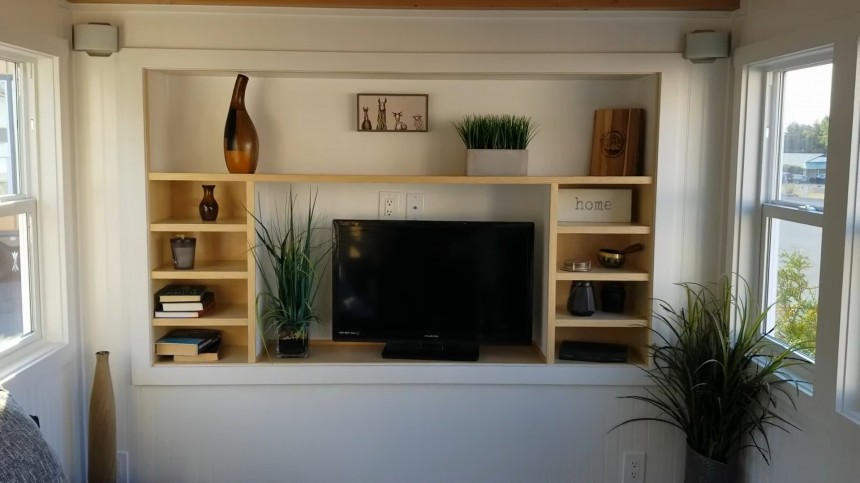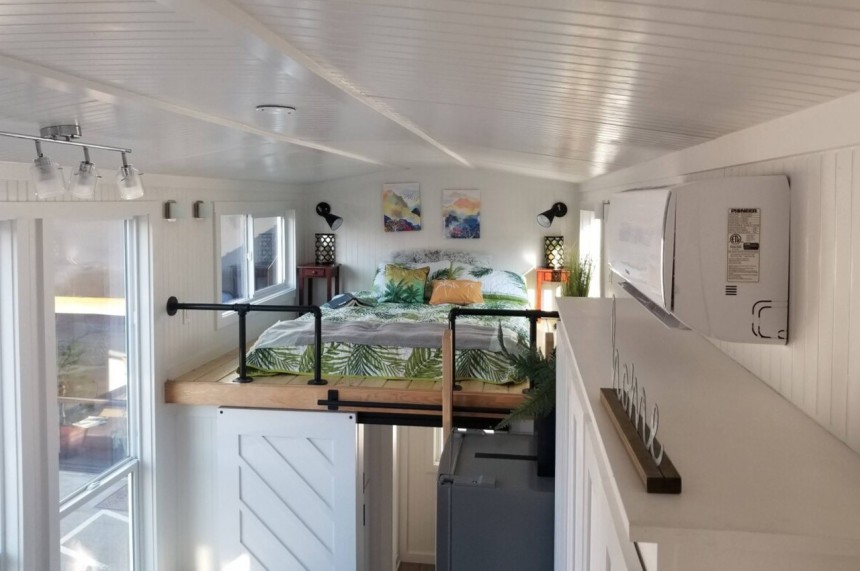Tiny houses, with their compact footprint and versatility, mark a shift toward more sustainable living practices and embody a new attitude to life for many people who desire to distance themselves from the old "bigger, higher, more sumptuous" and embrace the "less, more sustainable, more intentional" lifestyle.
Small dwellings on wheels have proved the perfect solution for people interested in lowering their carbon footprint and enjoying more freedom. Downsizing to a tiny home comes with additional perks, like a significant reduction in your monthly expenses and the ability to easily relocate on a whim, but it is certainly not for everyone.
In order for small dwellings to make a big impression, tiny house manufacturers focus on crafting designs that are still able to meet all the needs of an individual or family so that they don't feel like they have to compromise on functionality and comfort. One of the US-based builders that elevate downsizing to new highs with each model they reveal is Tiny Mountain Houses, and their Grand Teton tiny home is so thoughtfully designed that it would persuade anyone that luxury is achievable even within a relatively compact space.
Grand Teton is one of the largest models in the builder's portfolio, measuring slightly over 28.5 feet (8.7 meters) in length and 8.5 feet (2.6 meters) in width. It offers a total of 368 square feet (34.2 sqm) of living space, and its 10.6-foot (3.25-meter) height, combined with a myriad of windows, has an almost magnifying effect.
The unit we are looking at in this piece was custom-built for a client who intended to take it to Hawaii and use it as a beach house. The home sits on a heavy-duty tubular steel trailer, custom-built for each unit, and boasts white board-and-batten exterior siding. It has a full-light blue door and large windows throughout. A highlight of this house is the enclosed area for an outdoor shower, which is a feature specifically requested by the client. It surely comes in handy when they come back from the beach and want to wash off the sand before entering the house.
The layout is nothing revolutionary, but everything is well organized to fit all the creature comforts of a regular home. The side entry leads into an open living area connected to the galley kitchen. On the main floor, there is also a bathroom, and the house also features two sleeping lofts, meaning it can accommodate four people or more.
The living room stands out from what we are used to seeing in a tiny house by incorporating an entertainment center and shelves built into the side wall. An L-shaped sofa faces said wall, creating the perfect setting for cozy evenings watching television. When sitting on the couch, you can also enjoy a nice view of the outside world through the large windows flanking the entry.
There is a seamless transition into the spacious kitchen, which is furnished with extensive cabinetry, including navy blue base cabinets with contemporary black hardware and white overhead cabinets providing plenty enough storage space for kitchenware. The white quartz countertops and herringbone tile backsplash complete the kitchen design. A nice snack bar sitting on a shallower cabinet serves as a good space for serving meals.
In terms of appliances, you'll find a propane three-burner cooktop, a decently-sized oven, a stainless steel range hood, a full fridge, and an apron sink.
Next to the kitchen, a beautifully-crafted white barn door conceals a large and highly-functional bathroom that includes a huge closet against one of the walls, besides the regular toilet, a 48-inch shower, a sink with vanity, and a medicine cabinet. A washer/dryer machine fits perfectly inside the closet.
Both sleeping lofts in Grand Teton are big enough to comfortably accommodate king-size beds, but in this unit, one is fitted with a queen bed, while the second has a twin bed. Egress windows flank the beds in both lofts. A ladder cleverly engineered into the sliding rail of the barn door leads to the primary loft, which lies above the bathroom, while the second one above the living room is accessible via a custom staggered step staircase that adds extra storage space.
Another standout feature is the privacy wall in the secondary loft that not only ensures safety to the loft area but also functions as a wine cabinet and bookshelves on one side and storage on the other side.
The inviting and bright atmosphere inside this home is also due to the use of beadboard walls finished in satin white and the builder's signature pine ceiling with open beams spanning the entire length of the house. The flooring on the main level is commercial-grade waterproof vinyl plank, while the lofts feature clear coat finished tongue and groove pine floors.
The Grand Teton tiny home retails for $99,695 for the base model, which is a fair price considering the precision, attention to detail, and nifty features included.
In order for small dwellings to make a big impression, tiny house manufacturers focus on crafting designs that are still able to meet all the needs of an individual or family so that they don't feel like they have to compromise on functionality and comfort. One of the US-based builders that elevate downsizing to new highs with each model they reveal is Tiny Mountain Houses, and their Grand Teton tiny home is so thoughtfully designed that it would persuade anyone that luxury is achievable even within a relatively compact space.
Grand Teton is one of the largest models in the builder's portfolio, measuring slightly over 28.5 feet (8.7 meters) in length and 8.5 feet (2.6 meters) in width. It offers a total of 368 square feet (34.2 sqm) of living space, and its 10.6-foot (3.25-meter) height, combined with a myriad of windows, has an almost magnifying effect.
The layout is nothing revolutionary, but everything is well organized to fit all the creature comforts of a regular home. The side entry leads into an open living area connected to the galley kitchen. On the main floor, there is also a bathroom, and the house also features two sleeping lofts, meaning it can accommodate four people or more.
The living room stands out from what we are used to seeing in a tiny house by incorporating an entertainment center and shelves built into the side wall. An L-shaped sofa faces said wall, creating the perfect setting for cozy evenings watching television. When sitting on the couch, you can also enjoy a nice view of the outside world through the large windows flanking the entry.
In terms of appliances, you'll find a propane three-burner cooktop, a decently-sized oven, a stainless steel range hood, a full fridge, and an apron sink.
Next to the kitchen, a beautifully-crafted white barn door conceals a large and highly-functional bathroom that includes a huge closet against one of the walls, besides the regular toilet, a 48-inch shower, a sink with vanity, and a medicine cabinet. A washer/dryer machine fits perfectly inside the closet.
Both sleeping lofts in Grand Teton are big enough to comfortably accommodate king-size beds, but in this unit, one is fitted with a queen bed, while the second has a twin bed. Egress windows flank the beds in both lofts. A ladder cleverly engineered into the sliding rail of the barn door leads to the primary loft, which lies above the bathroom, while the second one above the living room is accessible via a custom staggered step staircase that adds extra storage space.
The inviting and bright atmosphere inside this home is also due to the use of beadboard walls finished in satin white and the builder's signature pine ceiling with open beams spanning the entire length of the house. The flooring on the main level is commercial-grade waterproof vinyl plank, while the lofts feature clear coat finished tongue and groove pine floors.
The Grand Teton tiny home retails for $99,695 for the base model, which is a fair price considering the precision, attention to detail, and nifty features included.
















