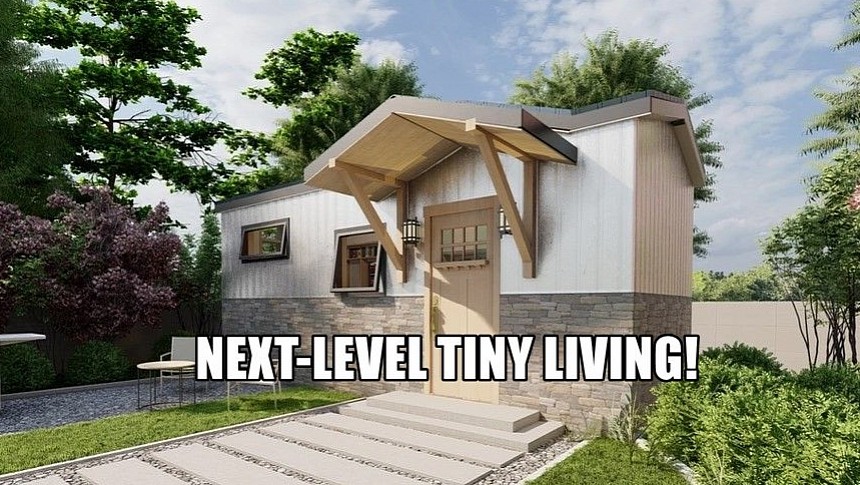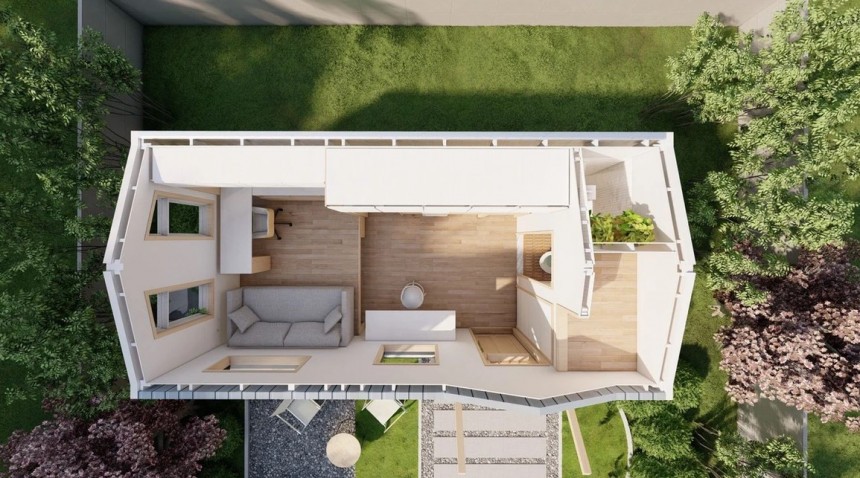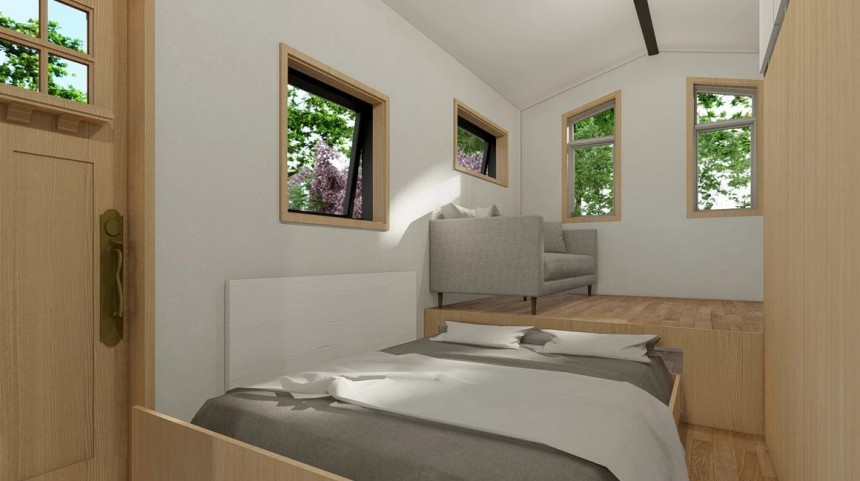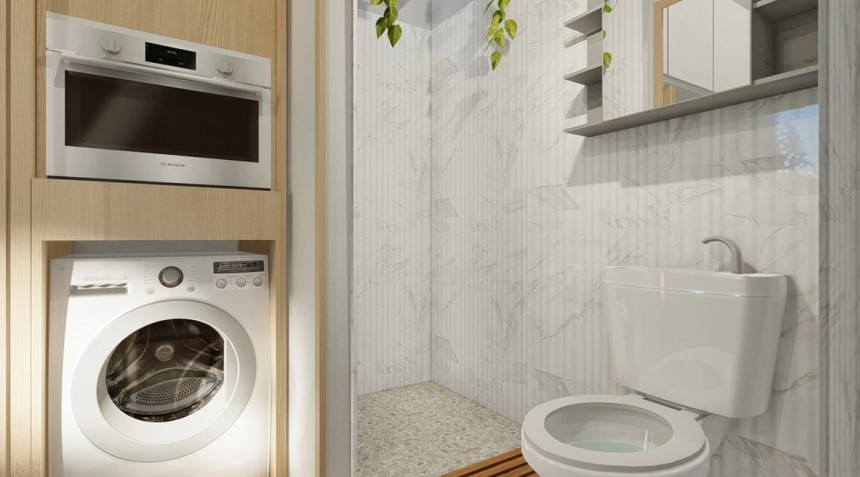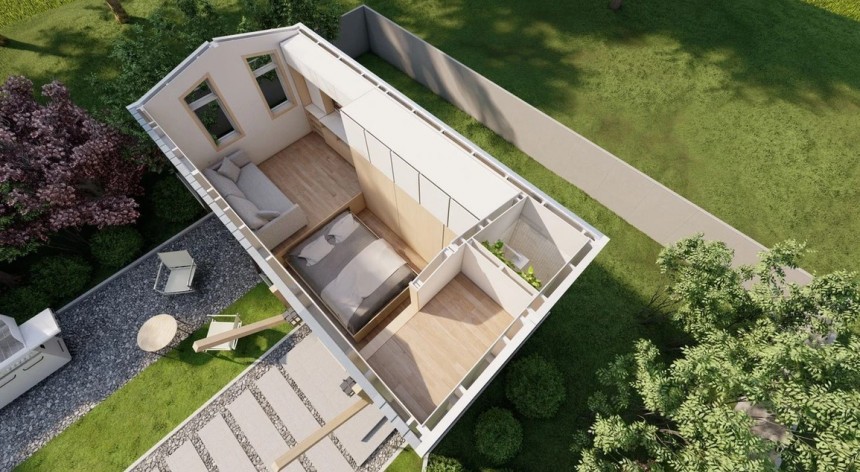Now that the tiny home movement seems to have peaked, what's next for these diminutive abodes on trailers and the people who live in them, making the most of traveling and life in general? According to one builder, the next stage in tiny living is bringing the tiny house benefits to the housing market.
Tiny living is not a new thing, even though the surge in popularity over the past five years might make you believe that. Downsizing by means of a tiny house started taking root in the early 2000s as part of a more environmentally friendly movement aimed at reducing people's everyday carbon footprint. As time passed, tiny living was credited with enabling a more intentional way of life, cutting down monthly expenses, and, more importantly, reducing stress.
Less stress is a given when you don't have a mortgage hanging over your head or you get to just pack up and go, move to another location whenever you feel like it. The events of recent years, including the 2020 international health crisis, brought tiny houses from the fringe into the spotlight, turning them into a viable housing alternative for people of all ages, from all walks of life, and most countries.
Today, if you're thinking of transitioning to the mobile, downsized lifestyle, you're spoiled for choice. You have compact and highly mobile units, you have park model houses, and you have mega-mini-mansions on wheels. And we're talking about "houses" only because you can also choose to live in a bus, a van, a fifth-wheel, you name it.
Acorn Tiny Homes is a Canada-based builder of tiny homes that has been catering to those looking for more whimsical, artsy builds that, nonetheless, want for nothing in terms of comfort and functionality. The Sakura is also all these things, but one thing it's not is mobile. Instead, it's an instance of importing the principles of tiny living to the housing segment: a tiny house in every way but one.
Whatever Sakura lacks in mobility, it makes up for in low environmental impact and off-grid capabilities. The model is a foundation-only unit that, due to its compact size, is ideal for "anyone looking to reduce their environmental impact, age in place, downsize, or rent while in school." It's tiny living without the part about uprooting frequently or having to search for parking spots when you do.
The Sakura is also a standout for the unusual layout. Technically, it's a one-loft layout but with a very special spin to it, of the kind Acorn Tiny Homes has become worldwide famous for.
The house measures just 21.5 feet in length and 10.5 feet in width (6.5 by 3.2 meters), so it offers a living space of just 225 square feet (21 square meters). It's very compact, yet it's able to offer all the basic features of a home and sleeping capacity for as many as four people. It's not magic or anything: Sakura does that by hiding stuff in plain sight, including the kitchen.
Indeed, this tiny home features an invisible kitchen, with every appliance hidden behind sliding cabinet doors. Even the bedroom is invisible, hiding under the platform on which sits the living room slash lounge slash guest bedroom. You actually enter directly into the bedroom, but the bed is stowed away, so all you see is a fold-down workspace that could serve as a dining table.
Opposite the entrance is the kitchen and, to the left, the elevated living room that features a second workspace. At the opposite end is a small bathroom that, though of the wet variety, is designed for a spa-like feel, with a high ceiling and a skylight, and a sink placed over the toilet water bowl to save water. On top of the bathroom is a little storage loft.
Sakura might lack wheels, but it packs surprise after surprise. The "get” of this unit is that it's designed to be low-impact on the environment, highly durable, and semi-customizable, and with the right budget, it can be rendered fully off-grid as well. It also offers every creature comfort of a larger unit, including a surprising amount of storage and sleeping for four people.
The standard spec includes triple-glazed energy-efficient windows, insulated floors, walls, and ceiling, tank-less water heater and ductless Mini split with heat pump, and an ERV (Energy Recovery Ventilator). Optionally, you can add a solar system to go off the grid, home automation, or you can play with the layout or upgrade the metal exterior siding to something fancier (faux stone or real wood).
Acorn Tiny Homes is yet to build a unit of the Sakura, but they're taking orders for the model. Pricing starts at CAD$149,000, which is approximately US$107,800 at the current exchange rate. This includes the standard package and the furniture, so we're talking about a turnkey home – not a mobile home, but what feels like the next iteration of tiny houses.
Less stress is a given when you don't have a mortgage hanging over your head or you get to just pack up and go, move to another location whenever you feel like it. The events of recent years, including the 2020 international health crisis, brought tiny houses from the fringe into the spotlight, turning them into a viable housing alternative for people of all ages, from all walks of life, and most countries.
Acorn Tiny Homes is a Canada-based builder of tiny homes that has been catering to those looking for more whimsical, artsy builds that, nonetheless, want for nothing in terms of comfort and functionality. The Sakura is also all these things, but one thing it's not is mobile. Instead, it's an instance of importing the principles of tiny living to the housing segment: a tiny house in every way but one.
Whatever Sakura lacks in mobility, it makes up for in low environmental impact and off-grid capabilities. The model is a foundation-only unit that, due to its compact size, is ideal for "anyone looking to reduce their environmental impact, age in place, downsize, or rent while in school." It's tiny living without the part about uprooting frequently or having to search for parking spots when you do.
The house measures just 21.5 feet in length and 10.5 feet in width (6.5 by 3.2 meters), so it offers a living space of just 225 square feet (21 square meters). It's very compact, yet it's able to offer all the basic features of a home and sleeping capacity for as many as four people. It's not magic or anything: Sakura does that by hiding stuff in plain sight, including the kitchen.
Indeed, this tiny home features an invisible kitchen, with every appliance hidden behind sliding cabinet doors. Even the bedroom is invisible, hiding under the platform on which sits the living room slash lounge slash guest bedroom. You actually enter directly into the bedroom, but the bed is stowed away, so all you see is a fold-down workspace that could serve as a dining table.
Sakura might lack wheels, but it packs surprise after surprise. The "get” of this unit is that it's designed to be low-impact on the environment, highly durable, and semi-customizable, and with the right budget, it can be rendered fully off-grid as well. It also offers every creature comfort of a larger unit, including a surprising amount of storage and sleeping for four people.
The standard spec includes triple-glazed energy-efficient windows, insulated floors, walls, and ceiling, tank-less water heater and ductless Mini split with heat pump, and an ERV (Energy Recovery Ventilator). Optionally, you can add a solar system to go off the grid, home automation, or you can play with the layout or upgrade the metal exterior siding to something fancier (faux stone or real wood).
