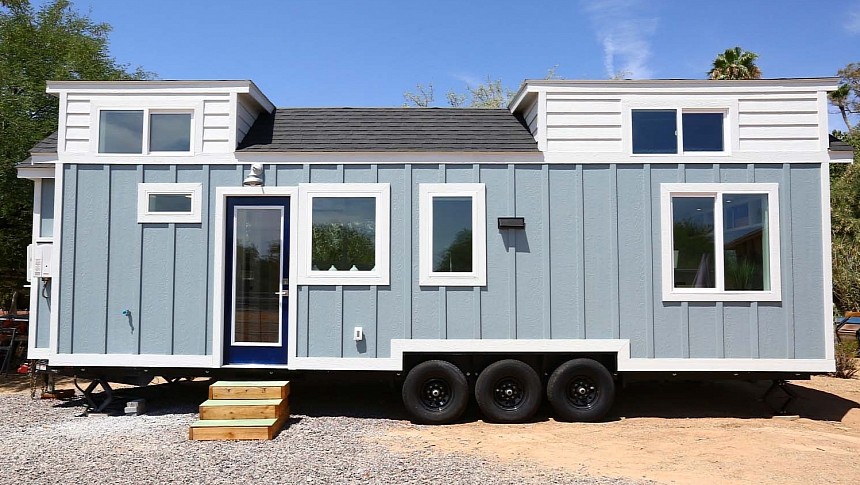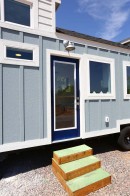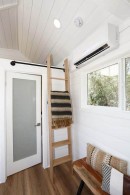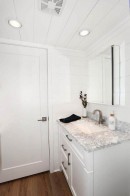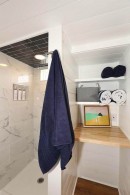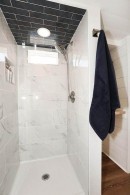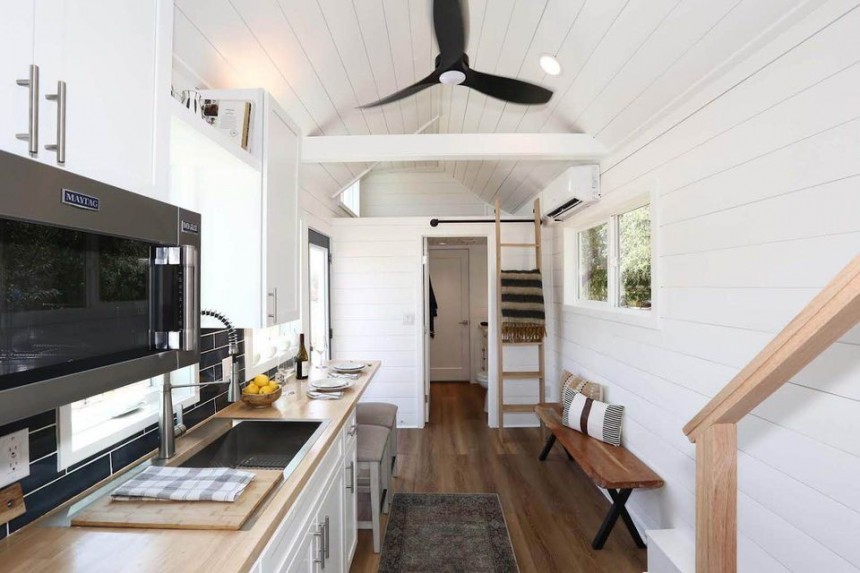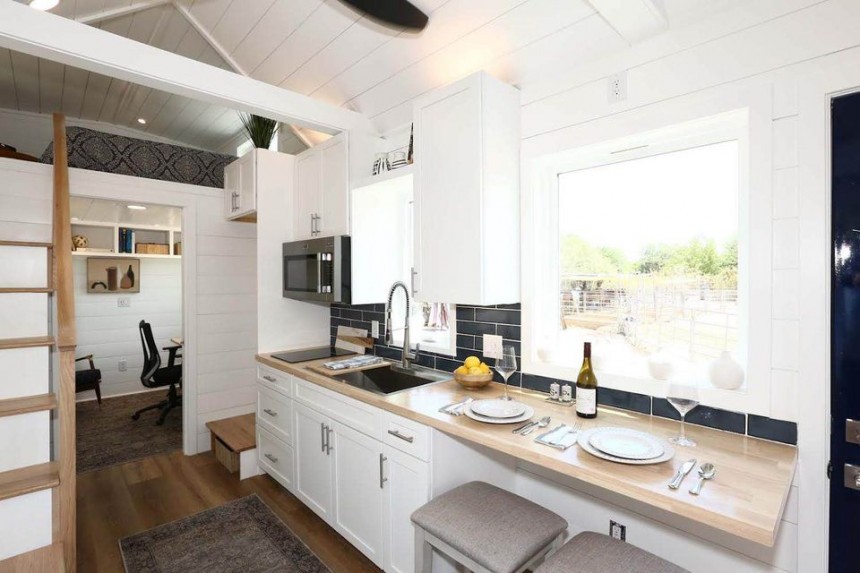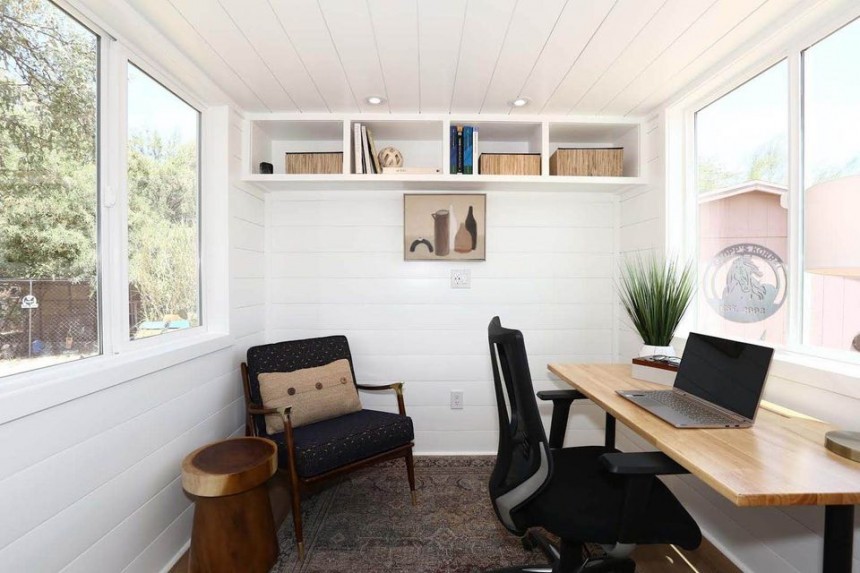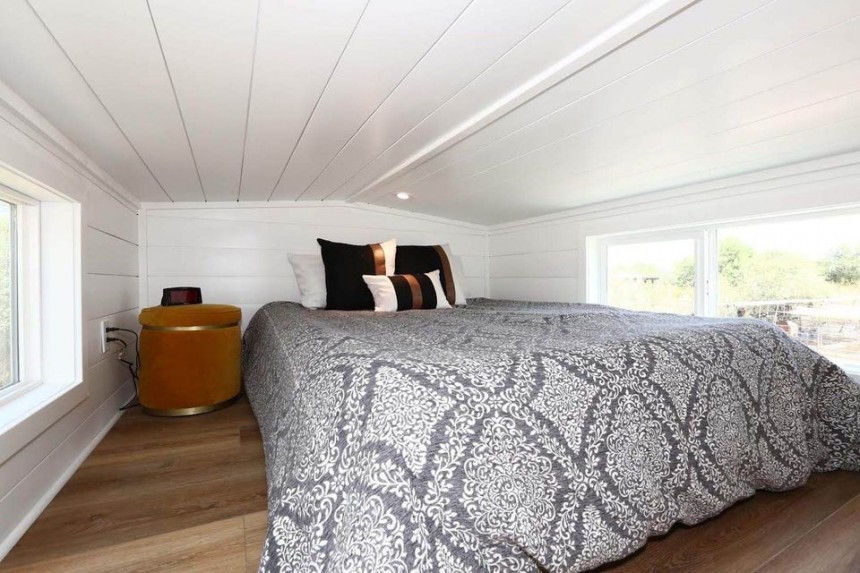A significant number of people have chosen to downsize their lives and move into compact homes in recent years, which has set off a new trend, generically known as the tiny house movement. The beauty of this trend is that there is not a one-size-fits-all solution for everyone. That is why there are countless tiny home designs on the market right now, and countless more are being made.
Horseshoe Tiny Home is a new player in the tiny house industry and their flagship model, called the SunDance, stands as proof that it is possible to live in a smaller dwelling without feeling cramped and have enough possessions to feel comfortable and content.
The Arizona-based tiny home builder has over 35 years of experience in the home building and commercial construction industry, and they recently dipped their toes into the tiny living niche, aiming to offer affordable quality housing solutions for those who wish to minimize their environmental impact.
The SunDance is a beautiful tiny house on wheels that could be used as a permanent home by a single individual, a couple, or even a small family, as it boasts a well-thought-out layout that comprises a snug living room, a full kitchen and bathroom, two lofts, and a first-level flex room that could serve as a home office or extra sleeping space.
This home is built on an Iron Eagle tri-axle trailer and measures 32 feet (9.75 meters) in length. It offers approximately 360 square feet (33.4 square meters) of livable space, including the dual lofts, and manages to integrate a slew of practical elements within its limited floor area.
The light blue exterior is clad in a combination of LP Smart Side board and batten and white horizontal lap siding, coupled with a roof that mixes galvanized corrugated metal with architectural shingles and has ice and snow underlayment.
Access inside the house is made through a dark-blue full-light door that leads into an open-plan living room and kitchen area. The inclusion of a downstairs flex room means that there isn't much space left for a proper living room for the entire family.
This lounging area only fits a long bench or a comfy loveseat under a large window, but that doesn't make it any less cozy.
However, the team at Horseshow Tiny Home designed the SunDance with versatility in mind, so the owners could easily turn one of the lofts into a cozy lounge area if they wish.
Instead, the builders dedicated plenty of attention to the kitchen, which is not only fully functional but also gorgeous. It boasts American Woodmark white shaker-style upper and base cabinets that offer enough storage space for all your kitchen essentials, maple butcher block countertops, and a contrasting navy blue ceramic backsplash. The counter space extends to one side to create a lovely eat-in bar with a view.
Besides its beautiful aesthetics, the kitchen is also well accoutered for any passionate home cook. It has a two-burner induction cooktop, a microwave/convection oven, a large stainless steel sink, and a dedicated space for a full-size refrigerator.
The generous flex area sits at one end of the house behind a sliding pocket door, and its main quality is that it's big enough (it measures 8x8 feet) and conveniently placed to be configured either as a home office or a queen bedroom.
It has built-in open storage up high, which comes in handy both in a bedroom and an office. Another important perk is that it offers privacy, regardless of its configuration, something that is greatly appreciated in a tiny house.
At the opposite end of SunDance, hidden behind a wood door with frosted privacy glass, lies a spacious, all-white bathroom with a reach-in closet. It fits a full-size shower stall with Carrera porcelain shower walls, a toilet, a beautiful vanity with sink and a mirrored medicine cabinet.
The bathroom doubles as a laundry room, with space for an all-in-one washer/dryer. As mentioned, it also integrates a reach-in closet that measures 23" deep and 52" long and offers plenty of space for your clothes with not one but two hanging rods. Additional shelving above the laundry space increases the bathroom's storage capabilities.
As for the sleeping arrangements inside this tiny house, the two lofts can be fitted with double beds and are both bright and airy thanks to strategically placed windows. One of the lofts can be accessed via a staircase with red oak steps and a handrail, while the other can be reached via a movable ladder made of the same material.
The entire interior of this home is luminous thanks to a plethora of windows all around and white shiplap walls with two coats of satin paint. LED color adjustable cans and under-cabinet lights ensure a bright atmosphere even when the sun has set.
Pricing for the beautiful SunDance tiny house starts at $119,000 and goes up based on what extra features and options the owners choose. Combining a smart, flexible layout with the right modern amenities, this compact dwelling design has the potential to become a true haven on wheels.
The Arizona-based tiny home builder has over 35 years of experience in the home building and commercial construction industry, and they recently dipped their toes into the tiny living niche, aiming to offer affordable quality housing solutions for those who wish to minimize their environmental impact.
The SunDance is a beautiful tiny house on wheels that could be used as a permanent home by a single individual, a couple, or even a small family, as it boasts a well-thought-out layout that comprises a snug living room, a full kitchen and bathroom, two lofts, and a first-level flex room that could serve as a home office or extra sleeping space.
The light blue exterior is clad in a combination of LP Smart Side board and batten and white horizontal lap siding, coupled with a roof that mixes galvanized corrugated metal with architectural shingles and has ice and snow underlayment.
Access inside the house is made through a dark-blue full-light door that leads into an open-plan living room and kitchen area. The inclusion of a downstairs flex room means that there isn't much space left for a proper living room for the entire family.
This lounging area only fits a long bench or a comfy loveseat under a large window, but that doesn't make it any less cozy.
However, the team at Horseshow Tiny Home designed the SunDance with versatility in mind, so the owners could easily turn one of the lofts into a cozy lounge area if they wish.
Besides its beautiful aesthetics, the kitchen is also well accoutered for any passionate home cook. It has a two-burner induction cooktop, a microwave/convection oven, a large stainless steel sink, and a dedicated space for a full-size refrigerator.
The generous flex area sits at one end of the house behind a sliding pocket door, and its main quality is that it's big enough (it measures 8x8 feet) and conveniently placed to be configured either as a home office or a queen bedroom.
It has built-in open storage up high, which comes in handy both in a bedroom and an office. Another important perk is that it offers privacy, regardless of its configuration, something that is greatly appreciated in a tiny house.
The bathroom doubles as a laundry room, with space for an all-in-one washer/dryer. As mentioned, it also integrates a reach-in closet that measures 23" deep and 52" long and offers plenty of space for your clothes with not one but two hanging rods. Additional shelving above the laundry space increases the bathroom's storage capabilities.
As for the sleeping arrangements inside this tiny house, the two lofts can be fitted with double beds and are both bright and airy thanks to strategically placed windows. One of the lofts can be accessed via a staircase with red oak steps and a handrail, while the other can be reached via a movable ladder made of the same material.
Pricing for the beautiful SunDance tiny house starts at $119,000 and goes up based on what extra features and options the owners choose. Combining a smart, flexible layout with the right modern amenities, this compact dwelling design has the potential to become a true haven on wheels.
