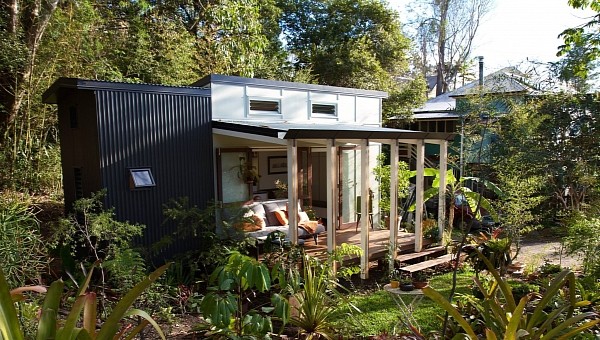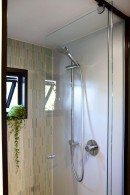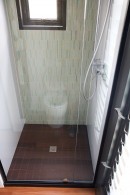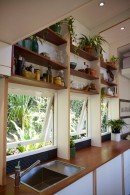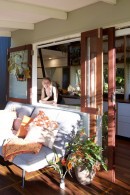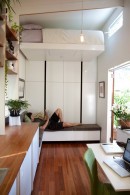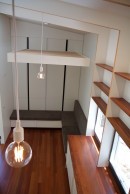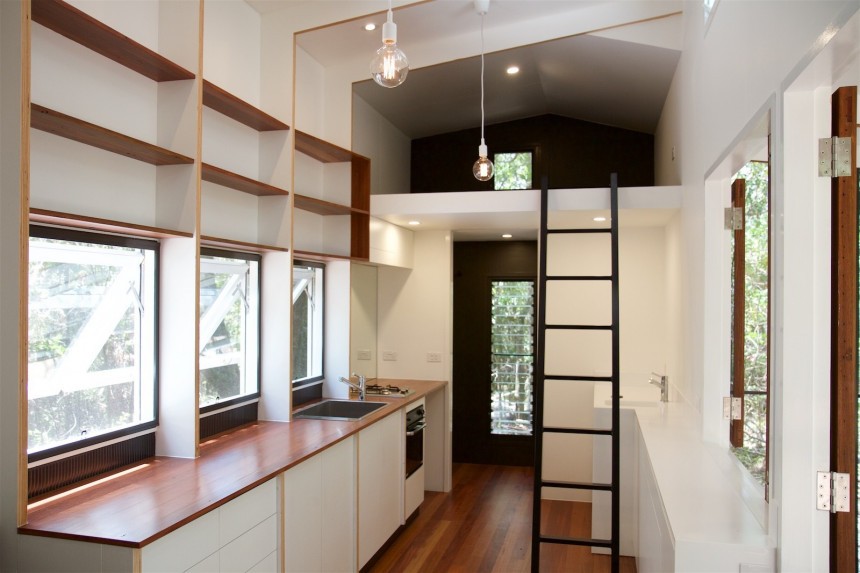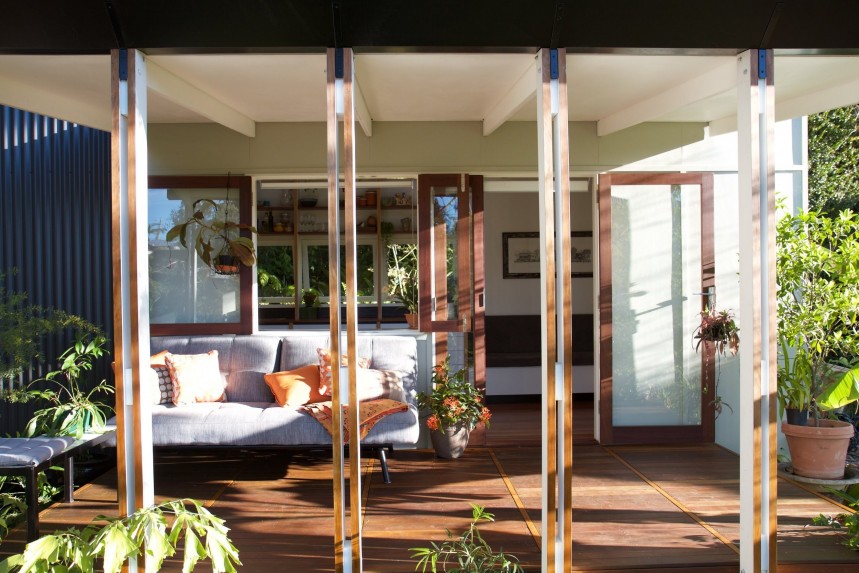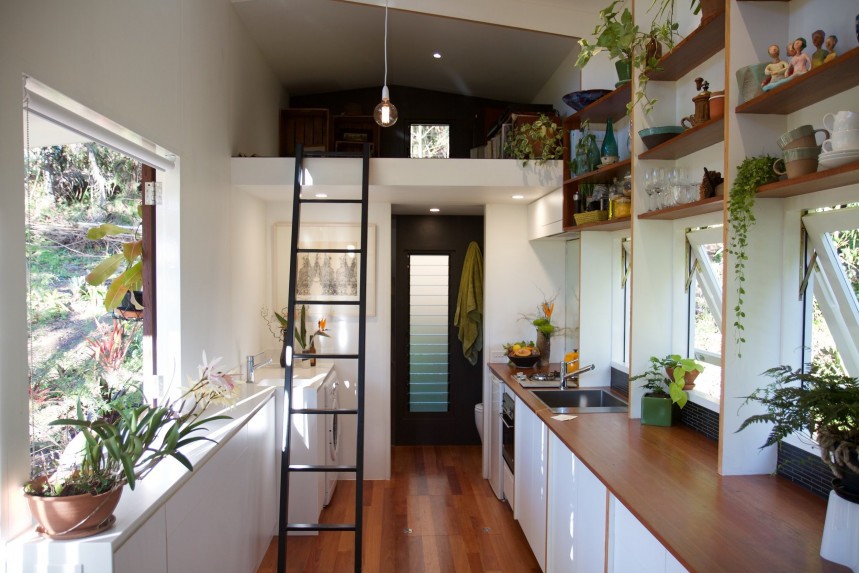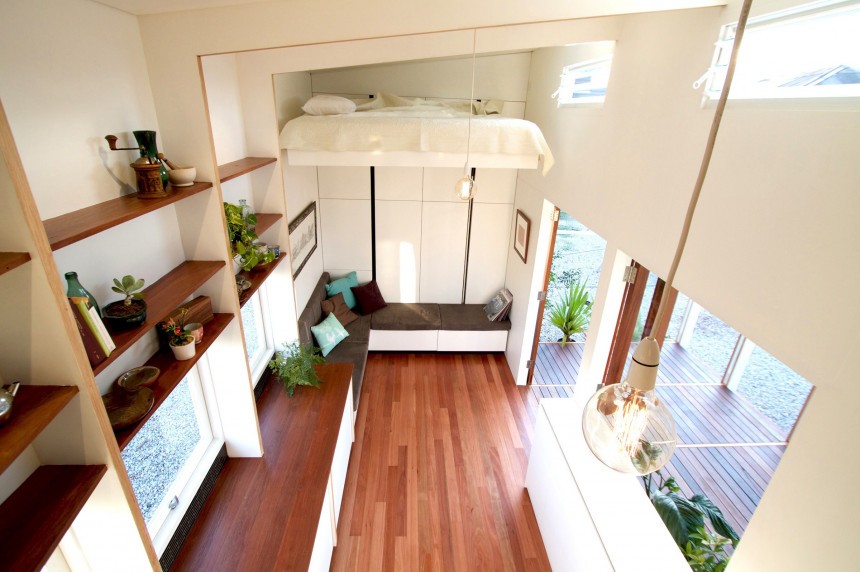As tiny living only grows in popularity and spreads all over the world, all kinds of innovative designs push the boundaries of what’s possible. But there’s still a lot to learn from the early “pioneers” – tiny houses such as the Portal, which cleverly integrated multiple design solutions within less than 200 square feet.
The challenge was “how can you make the best of 18 square meters (193.7 square feet),” and the Tiny House Company came up with a brilliant design. This was back in 2017, when a young team of architects and builders ventured into the world of small, mobile dwellings. Things have changed considerably since then, with the original team splitting up, but the brand’s legacy continues.
The Portal was certainly innovative at the time. Truly small (unlike some of the oversized tiny homes today) it managed to create a comfortable, welcoming home environment for two, without the typical loft bedroom or a simple one-level layout.
The interesting name was mainly inspired by the grid of portal-like frames in the kitchen area, seamlessly continued through the exposed ceiling frames. This unusual geometrical pattern is the Portal’s most striking feature, for sure. Its main function is to accentuate height – something that tiny house designs rarely do.
Since the Portal has so little space available, its designers focused on height to make it feel more spacious. Instead of a loft-bedroom layout, they came up with a different configuration that allowed more height in the bathroom and the laundry, two spaces that are often overlooked when it comes to micro dwellings.
The space itself looks so aesthetically pleasing that it seems effortless, but the truth is that it wasn’t easy at all to align everything inside to the “portal” frames. The goal was to create unobstructed sight lines across the length, with tall windows opening up to the beautiful natural surroundings. All of them, as well as the doors and the kitchen cabinets (also custom-designed), were placed in perfect harmony with the internal frames.
What’s even more impressive is that the same concept is reflected on the outside, with the covered deck also lining up perfectly with that interior grid. Simply put, every element of the deck matches in proportion and location with the internal frames, resulting in a perfectly organized, balanced overall design. This is how the Portal becomes a miniature architectural gem.
The seamless connection between the interior and the deck is also one of the secrets to making the house feel much more spacious. Adding a modular, generous, 10-square meter (107.6 square feet) deck almost doubles the available floor area, without cluttering the interior.
Unlike generic decks that can be attached to tiny homes these days, the Portal’s deck was specifically designed for it, so that it doesn’t look like a temporary attachment, but an intrinsic part of the home. At the same time, it’s easily demountable, so that it doesn’t take away from the Portal’s mobility.
At one end of the Portal, you’ll discover its clever lounge/bedroom setup. You’ve surely seen retractable beds as a common solution for homes on wheels, including RVs, but this one is special because it was custom-designed to merge with the lounge seating. Again, none of these elements are generic but are designed to function together. When the bed is fully lowered, the backrest of the seating becomes a padded headboard.
What this means for the owner is no hassle whatsoever. There’s no need to move anything around when it’s time for bed. Everything can stay in place (even the pictures) while the wireless remote control easily gets the bed lowered, and then raised back up again.
Another perk is that it feels more spacious than a typical loft bedroom setup. With the bed lowered, you get to enjoy three meters (9.8 feet) of headroom, and for the rest of the time, the bed is neatly tucked away, so that you can fully enjoy the 2.4.-meter (7.8 feet) space of the lounge area.
This bed was one of the main features of the Portal, designed as The Tiny House Company’s flagship. It was created by Nathan Nostaw together with the in-house team, and meant to become an intrinsic part of the overall space, just like the custom deck.
Another unexpected benefit of this layout is the abundant storage space. In addition to the hidden storage in the lounge area, there are also generous cabinets running down both sides of the house. Plus, at the other end, you’d find a ladder leading up to a loft area that offers six square meters (64.5 square feet) of space for bulkier items.
The kitchen deserves to take center space inside the Portal because this is where the original frame grid gets fully displayed. Today, it’s not common to see shelves sitting over the front window – it might seem a bit cluttered. But in the case of the Portal, the perfect integration of all the kitchen cabinets and shelves within the frame grid shows excellent craftsmanship.
Beauty is in the details, which is why even the bathroom was carefully designed to create the same feeling of uninterrupted space. The tall ceiling and the continuous hardwood flooring seamlessly connect it with the rest of the house.
When its cavity sliding door is open, it works like an extension of the ground floor space, instead of something separate. It was also designed to fit in an elegant, semi-framed shower screen, and stylish recessed shelves.
The pioneering Portal successfully proved that tiny homes aren’t all the same, and that there’s even room for beautiful architectural elements in a space that’s mainly intended to be functional and flexible.
The Portal was certainly innovative at the time. Truly small (unlike some of the oversized tiny homes today) it managed to create a comfortable, welcoming home environment for two, without the typical loft bedroom or a simple one-level layout.
The interesting name was mainly inspired by the grid of portal-like frames in the kitchen area, seamlessly continued through the exposed ceiling frames. This unusual geometrical pattern is the Portal’s most striking feature, for sure. Its main function is to accentuate height – something that tiny house designs rarely do.
The space itself looks so aesthetically pleasing that it seems effortless, but the truth is that it wasn’t easy at all to align everything inside to the “portal” frames. The goal was to create unobstructed sight lines across the length, with tall windows opening up to the beautiful natural surroundings. All of them, as well as the doors and the kitchen cabinets (also custom-designed), were placed in perfect harmony with the internal frames.
What’s even more impressive is that the same concept is reflected on the outside, with the covered deck also lining up perfectly with that interior grid. Simply put, every element of the deck matches in proportion and location with the internal frames, resulting in a perfectly organized, balanced overall design. This is how the Portal becomes a miniature architectural gem.
The seamless connection between the interior and the deck is also one of the secrets to making the house feel much more spacious. Adding a modular, generous, 10-square meter (107.6 square feet) deck almost doubles the available floor area, without cluttering the interior.
At one end of the Portal, you’ll discover its clever lounge/bedroom setup. You’ve surely seen retractable beds as a common solution for homes on wheels, including RVs, but this one is special because it was custom-designed to merge with the lounge seating. Again, none of these elements are generic but are designed to function together. When the bed is fully lowered, the backrest of the seating becomes a padded headboard.
What this means for the owner is no hassle whatsoever. There’s no need to move anything around when it’s time for bed. Everything can stay in place (even the pictures) while the wireless remote control easily gets the bed lowered, and then raised back up again.
Another perk is that it feels more spacious than a typical loft bedroom setup. With the bed lowered, you get to enjoy three meters (9.8 feet) of headroom, and for the rest of the time, the bed is neatly tucked away, so that you can fully enjoy the 2.4.-meter (7.8 feet) space of the lounge area.
Another unexpected benefit of this layout is the abundant storage space. In addition to the hidden storage in the lounge area, there are also generous cabinets running down both sides of the house. Plus, at the other end, you’d find a ladder leading up to a loft area that offers six square meters (64.5 square feet) of space for bulkier items.
The kitchen deserves to take center space inside the Portal because this is where the original frame grid gets fully displayed. Today, it’s not common to see shelves sitting over the front window – it might seem a bit cluttered. But in the case of the Portal, the perfect integration of all the kitchen cabinets and shelves within the frame grid shows excellent craftsmanship.
Beauty is in the details, which is why even the bathroom was carefully designed to create the same feeling of uninterrupted space. The tall ceiling and the continuous hardwood flooring seamlessly connect it with the rest of the house.
The pioneering Portal successfully proved that tiny homes aren’t all the same, and that there’s even room for beautiful architectural elements in a space that’s mainly intended to be functional and flexible.
