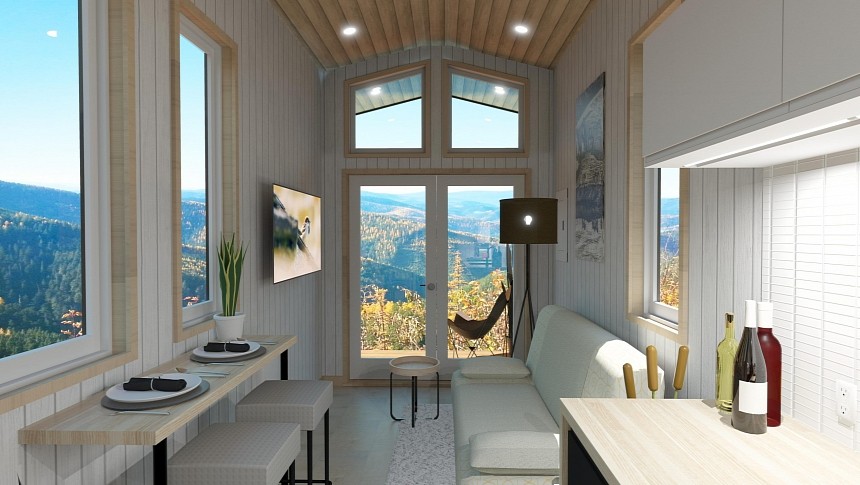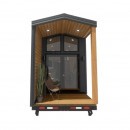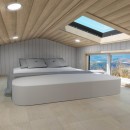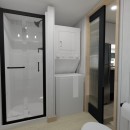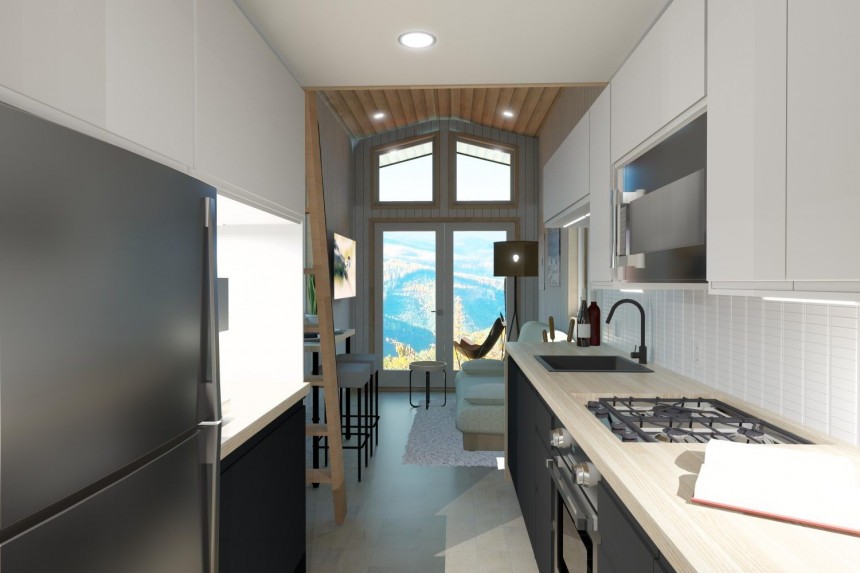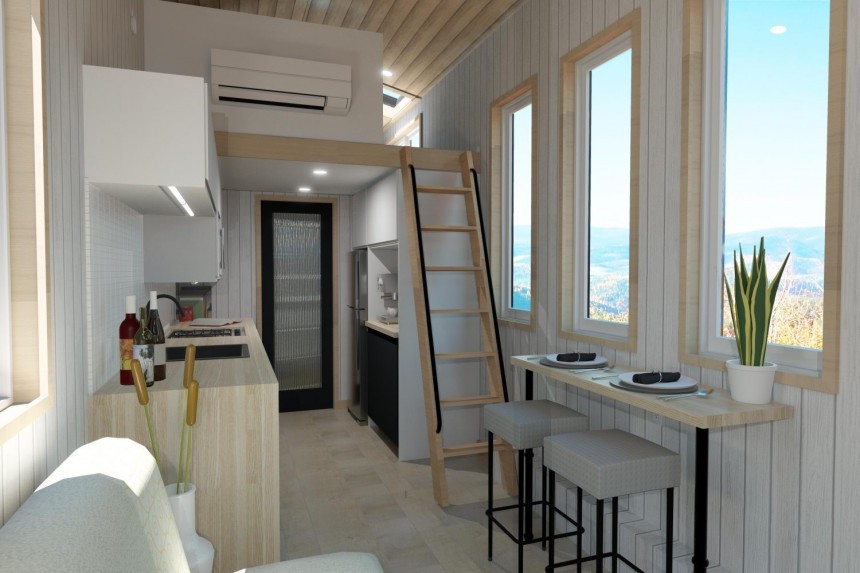Expectations are high for the flagship of one of the mobile housing industry's biggest players. Luckily, the Mint Tiny House Company's Onyx 2630 has plenty to reveal, from a modern living/dining area and a lavish loft bedroom to an inviting outdoor deck area. Those with high standards when it comes to aesthetics won't be disappointed – the Onyx is one of the most elegant tiny home designs available today.
Mint Tiny House Company is celebrating almost a decade of delivering houses on wheels all over the US and Canada. This Vancouver-based manufacturer is one of the few specializing in both RVs and Park models. With an incredibly diverse portfolio, plus the guarantee of high-quality construction that adheres to strict mobile home regulations, the Canadian company has earned its title as one of the top builders in the Northwest.
The new Onyx series is a fresh take on the brand's classic Loft Edition. The main characteristic these two series share is a bumper-pull trailer. By contrast, the popular Canada Goose models are built on a gooseneck trailer. The classic Loft Edition is 34 feet long (10.3 meters), with a very generous surface of 386 square feet (35.8 square meters). This includes two overhanging lofts, one at each end, allowing it to comfortably accommodate up to eight people.
The new Onyx design is a bit shorter, with just one loft bedroom and a sleeping capacity of two to four people. However, it makes up for the lower capacity by adding a beautiful outdoor deck area. This welcomed feature literally extends the living area, creating a seamless connection to the outdoors.
The Onyx 2630 is built on a 30 feet long (9.1 meters) bumper pull trailer, giving it an 8.6 feet width (2.6 meters) and 13.6 feet height (4.1 meters). The 257 square feet (23.8 square meters) surface includes an open-plan main floor with a versatile living/dining area, a galley-style kitchen, and a bathroom, plus one loft bedroom.
"Elegant” would be the perfect word to describe this design, starting with the premium materials and appliances and down to the finishing touches. The Onyx 2630 doesn't have the look of a rustic cabin in the woods but that of a high-class contemporary abode. Instead of a small living room, it reveals a lavish lounge area, doubling as a modern dining space. Both the sofa and kitchen bar with bar stools face the windows for great views at all times, as well as the wall-mounted TV.
The best part is the unique indoor-outdoor flow. The elegant glass doors in this spacious lounge area open to a considerably-sized deck. This exterior area unfolds over four feet (1.2 meters), and it's covered for maximum convenience. By placing the deck right outside the living area and connecting the two via large glass doors, the Onyx 2630 gracefully amplifies the feeling of spaciousness – it all seems like one big Zen area for relaxation and entertainment.
The transition from the living room to the kitchen is equally seamless. Every element here contributes to an overall luxurious experience, from the high-quality flooring to the furniture and appliances. There's ample space for a propane oven, cooktop, and electric fridge. Style-wise, the black sink and faucets create an elegant contrast to the light wood furniture and white-painted walls.
The waterfall-style countertops are another contemporary touch – unlike the traditional ones, they extend past the sides. The material seems to flow from the top to the floor, creating an organic shape. Storage isn't neglected either, with numerous cabinets carefully integrated throughout the kitchen area.
Onyx's bathroom is no less elegant. Again, it's all in the details. A beautiful, black sliding door with frosted glass separates the bathroom from the kitchen, also adding visual interest. The bathroom itself is similar to those of conventional houses, with a flush toilet, a full-size shower with a glass door, a stylish vanity, and a window.
One of the main reasons for such generous living spaces inside the Onyx 2630 is the lack of any type of staircase, which typically takes up considerable space. The basic ladder seems somewhat out of place in such an elegant, modern tiny house, and it might not be everyone's favorite. Yet, the space-saving benefit is indisputable.
The ladder leads to the only bedroom inside Onyx. It's a full-size loft room with ample space for a king-size bed. A solid protection wall adds privacy, while the large skylight, together with the generous windows, adds luminosity.
A combination of modern light fixtures and discrete recessed lighting creates the perfect ambiance throughout. The Onyx 2630 also comes with hookups for laundry, a split heating/cooling system, and a solar conduit. Spacious enough for a couple or a family, this beautifully designed tiny home proves that elegance and luxury come in any size.
In terms of costs, the Mint Tiny House Company's flagship comes with a $109, 589 (CAD 144,900) price tag for the turnkey version.
The new Onyx series is a fresh take on the brand's classic Loft Edition. The main characteristic these two series share is a bumper-pull trailer. By contrast, the popular Canada Goose models are built on a gooseneck trailer. The classic Loft Edition is 34 feet long (10.3 meters), with a very generous surface of 386 square feet (35.8 square meters). This includes two overhanging lofts, one at each end, allowing it to comfortably accommodate up to eight people.
The new Onyx design is a bit shorter, with just one loft bedroom and a sleeping capacity of two to four people. However, it makes up for the lower capacity by adding a beautiful outdoor deck area. This welcomed feature literally extends the living area, creating a seamless connection to the outdoors.
"Elegant” would be the perfect word to describe this design, starting with the premium materials and appliances and down to the finishing touches. The Onyx 2630 doesn't have the look of a rustic cabin in the woods but that of a high-class contemporary abode. Instead of a small living room, it reveals a lavish lounge area, doubling as a modern dining space. Both the sofa and kitchen bar with bar stools face the windows for great views at all times, as well as the wall-mounted TV.
The best part is the unique indoor-outdoor flow. The elegant glass doors in this spacious lounge area open to a considerably-sized deck. This exterior area unfolds over four feet (1.2 meters), and it's covered for maximum convenience. By placing the deck right outside the living area and connecting the two via large glass doors, the Onyx 2630 gracefully amplifies the feeling of spaciousness – it all seems like one big Zen area for relaxation and entertainment.
The transition from the living room to the kitchen is equally seamless. Every element here contributes to an overall luxurious experience, from the high-quality flooring to the furniture and appliances. There's ample space for a propane oven, cooktop, and electric fridge. Style-wise, the black sink and faucets create an elegant contrast to the light wood furniture and white-painted walls.
Onyx's bathroom is no less elegant. Again, it's all in the details. A beautiful, black sliding door with frosted glass separates the bathroom from the kitchen, also adding visual interest. The bathroom itself is similar to those of conventional houses, with a flush toilet, a full-size shower with a glass door, a stylish vanity, and a window.
One of the main reasons for such generous living spaces inside the Onyx 2630 is the lack of any type of staircase, which typically takes up considerable space. The basic ladder seems somewhat out of place in such an elegant, modern tiny house, and it might not be everyone's favorite. Yet, the space-saving benefit is indisputable.
The ladder leads to the only bedroom inside Onyx. It's a full-size loft room with ample space for a king-size bed. A solid protection wall adds privacy, while the large skylight, together with the generous windows, adds luminosity.
In terms of costs, the Mint Tiny House Company's flagship comes with a $109, 589 (CAD 144,900) price tag for the turnkey version.
