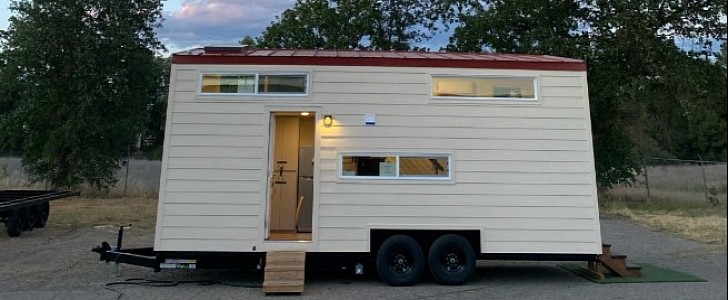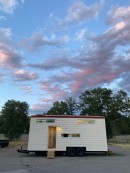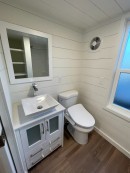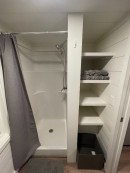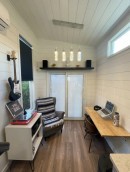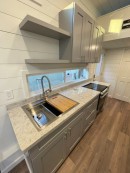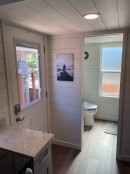It is no surprise that the housing market is untouchable for a lot of people nowadays with its prices going through the roof. This is one of the reasons why many people are looking more and more into mobile tiny houses. Not only are they cheaper, but also travel-friendly.
The tiny house we will be talking about is placed in San Jose, California. More specifically, the first movable tiny house that got a permit to be built in the city of San Jose. A law that passed back in May 2020 considered tiny homes on wheels (THOWS) as a type of accessory dwelling unit (ADU). This law opened new horizons for people who cannot afford a conventional house to build and own a tiny house.
We all know how much a normal house would cost in the sun-soaked West-coast. People, especially younger ones, seem to be looking more into this type of living. Besides paying much less for your place to live, you also get to design it.
Most of the tiny houses we see have an off-grid system. But this one is parked in the backyard of an actual house, which means it could be connected to some utilities. However, some of the utilities, such as a water regeneration system, a tankless water heater, and a propane gas tank, were installed.
Stepping inside, we find a gorgeous gray-colored, fully working kitchen with a gas stove top that can be covered when you are not using it, an oven, and a big sink. The living room area, which is also a working space, is connected to the kitchen. This place gives a youthful vibe with decorations like NASA posters, an electric guitar, and a record player. The owner also had a cute idea to arrange a wall shelf, which hides a few photographs underneath, protected by plexiglass.
The bathroom has a generous size and includes a vessel sink with storage underneath, a shower cabin, and a toilet that even has a bidet. A small closet was added under the staircase to add more storage for this tiny house. Going up those stairs, we get into the bedroom loft. You cannot fully stand up here, but being an area meant mostly for sleeping, that is not a big issue. A double bed mounted here should give more than enough comfort for a good night’s rest.
The total cost of this tiny house, including designing it, getting the permit, and the utilities, raised to about $95,000 (€97,500). This means the owner actually got a good price for a place to live in California.
We all know how much a normal house would cost in the sun-soaked West-coast. People, especially younger ones, seem to be looking more into this type of living. Besides paying much less for your place to live, you also get to design it.
Most of the tiny houses we see have an off-grid system. But this one is parked in the backyard of an actual house, which means it could be connected to some utilities. However, some of the utilities, such as a water regeneration system, a tankless water heater, and a propane gas tank, were installed.
Stepping inside, we find a gorgeous gray-colored, fully working kitchen with a gas stove top that can be covered when you are not using it, an oven, and a big sink. The living room area, which is also a working space, is connected to the kitchen. This place gives a youthful vibe with decorations like NASA posters, an electric guitar, and a record player. The owner also had a cute idea to arrange a wall shelf, which hides a few photographs underneath, protected by plexiglass.
The bathroom has a generous size and includes a vessel sink with storage underneath, a shower cabin, and a toilet that even has a bidet. A small closet was added under the staircase to add more storage for this tiny house. Going up those stairs, we get into the bedroom loft. You cannot fully stand up here, but being an area meant mostly for sleeping, that is not a big issue. A double bed mounted here should give more than enough comfort for a good night’s rest.
The total cost of this tiny house, including designing it, getting the permit, and the utilities, raised to about $95,000 (€97,500). This means the owner actually got a good price for a place to live in California.
