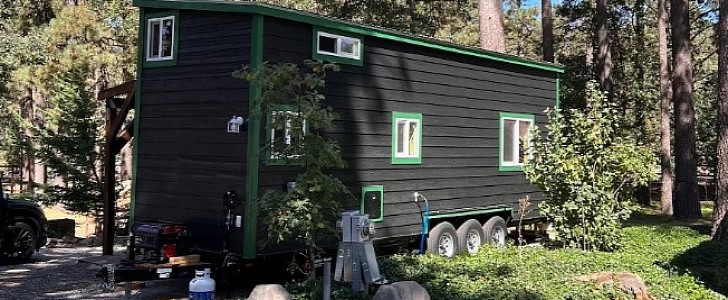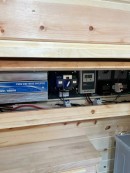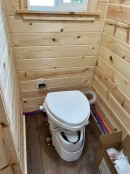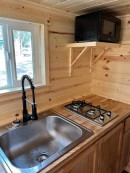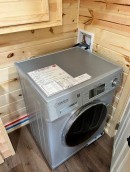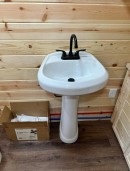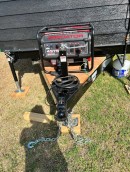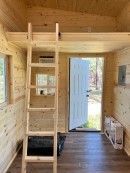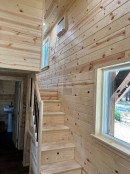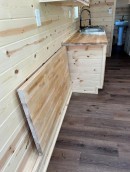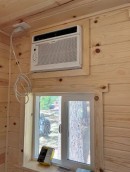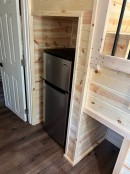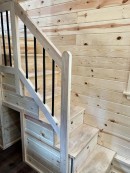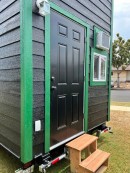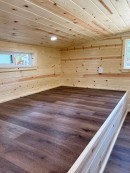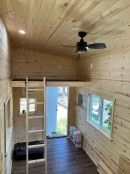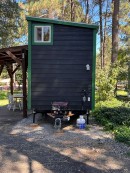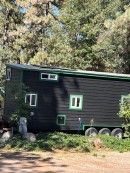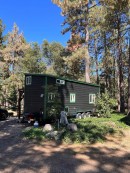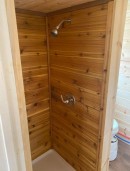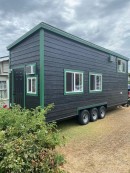There is no time like the present to invest in a tiny house on wheels that gives you the freedom to move anywhere you want. It does not cost an arm and a leg, just like a normal house would, especially in California, and it does not tether you to a specific location.
This tiny home from California is ready for its new owner. Its entire interior was made out of raw pinewood and has not been painted yet. However, it is a great idea since this leaves you with the choice to finish the design in your favorite colors or leave it raw and natural.
It is 28ft (8.53m) long, 8ft (2.43m) wide, and has a height of 13ft (3.96m). This might seem small, but it has enough space for a family of three thanks to its two bedrooms. The black exterior paint with green accents gives you the feeling that you are a tiny part of nature.
The bedrooms are located in two separate lofts, with one of them featuring an electric fireplace to make it extra cozy. If you do not need the second bedroom, don’t worry, it can also be used as a dressing. Additional storage comes courtesy of the drawers integrated into the staircase steps (a common theme with mobile homes).
The living area with a fully working kitchen is the first room that greets you when stepping inside the tiny home. Although this place might not share the size of a traditional home, it does have a thing in common with one. Moreover, the kitchen countertops provide lots of storage space and more than enough space to walk around.
The entire bathroom is decorated with cedar walls, and the owners managed to separate the shower cabin from other amenities. A composting toilet completes the area.
Since we are talking about an off-grid trailer, this tiny house comes with two 3000-Watt solar panels and a 30 AMP generator. A 30-gallon (113-liter) water tank and propane-fueled heater are also present underneath the kitchen sink. With moderate and conscious use, this should be enough for someone to be able to call this place their home.
This small-scale house is up for sale for the price of $79,000, which might be an excellent deal when it comes to owning your own place.
It is 28ft (8.53m) long, 8ft (2.43m) wide, and has a height of 13ft (3.96m). This might seem small, but it has enough space for a family of three thanks to its two bedrooms. The black exterior paint with green accents gives you the feeling that you are a tiny part of nature.
The bedrooms are located in two separate lofts, with one of them featuring an electric fireplace to make it extra cozy. If you do not need the second bedroom, don’t worry, it can also be used as a dressing. Additional storage comes courtesy of the drawers integrated into the staircase steps (a common theme with mobile homes).
The living area with a fully working kitchen is the first room that greets you when stepping inside the tiny home. Although this place might not share the size of a traditional home, it does have a thing in common with one. Moreover, the kitchen countertops provide lots of storage space and more than enough space to walk around.
The entire bathroom is decorated with cedar walls, and the owners managed to separate the shower cabin from other amenities. A composting toilet completes the area.
Since we are talking about an off-grid trailer, this tiny house comes with two 3000-Watt solar panels and a 30 AMP generator. A 30-gallon (113-liter) water tank and propane-fueled heater are also present underneath the kitchen sink. With moderate and conscious use, this should be enough for someone to be able to call this place their home.
This small-scale house is up for sale for the price of $79,000, which might be an excellent deal when it comes to owning your own place.
