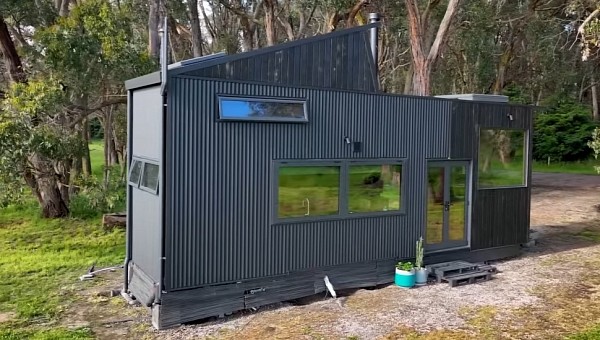Shani and Christian are a couple who discovered tiny living through YouTube videos and got inspired to work on their own tiny house on wheels. The frame of the house has been built by professionals, while the rest has been DIY-ed by the couple.
Living simpler and having a smaller footprint is what drew them to start working on this project. The house might be tiny, but they’ve got a lot of land around the house. A small part of that land got covered with a few solar panels and a 2,642-gallon (10,000-liter) rainwater tank. The exterior boasts a dark color scheme with black metal and burnt cedar walls, which is contrasting to the much brighter mid-century interior with light wood colors and dark green accents.
The house, which the couple baptized Cocoon, measures 30 ft (9 m) in length, 8 ft (2.4 m) in width, 13ft (4 m) in height, and hits 17 ft (5.2 m) with the pop-up side of the roof. There is a back entrance and a front entrance, both bringing us to the lounge area.
This area was designed with a wood stove, a TV, a small coffee table that can be exchanged for a larger one, and a raised U-shaped couch. The raised part was a great idea for having more storage underneath. Two tables pull out from both sides of the couch and serve as workspace for the couple. The large windows are bringing lots of natural light inside and allow them to gaze upon the magnificent nature outside.
The kitchen has a lot of cooking space and storage thanks to the base and understairs cabinets. It is fully functional with two stovetops, a full-size fridge, and a sink that comes with a cutting board. Just like in the living room, there are large square windows, with the only exception that these windows have an awning opening.
On the other side of the house, we find a stylish bathroom with a large shower cabin that has a real concrete look, a bathroom vanity with a bowl sink, three mirror cabinets, and a composting toilet.
The loft area has been designed to be a bedroom. You can fully stand up here and it also has a door that separates the loft from the rest of the house. This design is quite a rare sight in tiny houses, as in most of them you have to crawl to get to bed. It has a full-size bed, two nightstands, a skylight, and a wardrobe on which they placed a matress to sit and enjoy the outside views.
Shani and Christian ended up paying around $103,000 (€97,175) for the Cocoon tiny house including the off-grid amenities. This price puts it on the more expensive side of tiny living, while still being much less than a conventional house.
The house, which the couple baptized Cocoon, measures 30 ft (9 m) in length, 8 ft (2.4 m) in width, 13ft (4 m) in height, and hits 17 ft (5.2 m) with the pop-up side of the roof. There is a back entrance and a front entrance, both bringing us to the lounge area.
This area was designed with a wood stove, a TV, a small coffee table that can be exchanged for a larger one, and a raised U-shaped couch. The raised part was a great idea for having more storage underneath. Two tables pull out from both sides of the couch and serve as workspace for the couple. The large windows are bringing lots of natural light inside and allow them to gaze upon the magnificent nature outside.
The kitchen has a lot of cooking space and storage thanks to the base and understairs cabinets. It is fully functional with two stovetops, a full-size fridge, and a sink that comes with a cutting board. Just like in the living room, there are large square windows, with the only exception that these windows have an awning opening.
On the other side of the house, we find a stylish bathroom with a large shower cabin that has a real concrete look, a bathroom vanity with a bowl sink, three mirror cabinets, and a composting toilet.
The loft area has been designed to be a bedroom. You can fully stand up here and it also has a door that separates the loft from the rest of the house. This design is quite a rare sight in tiny houses, as in most of them you have to crawl to get to bed. It has a full-size bed, two nightstands, a skylight, and a wardrobe on which they placed a matress to sit and enjoy the outside views.
Shani and Christian ended up paying around $103,000 (€97,175) for the Cocoon tiny house including the off-grid amenities. This price puts it on the more expensive side of tiny living, while still being much less than a conventional house.













