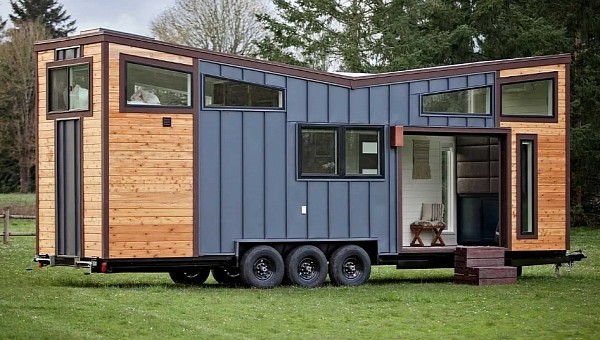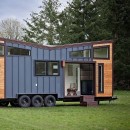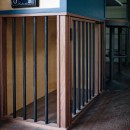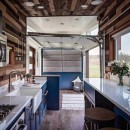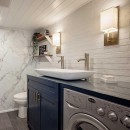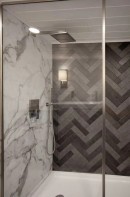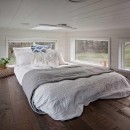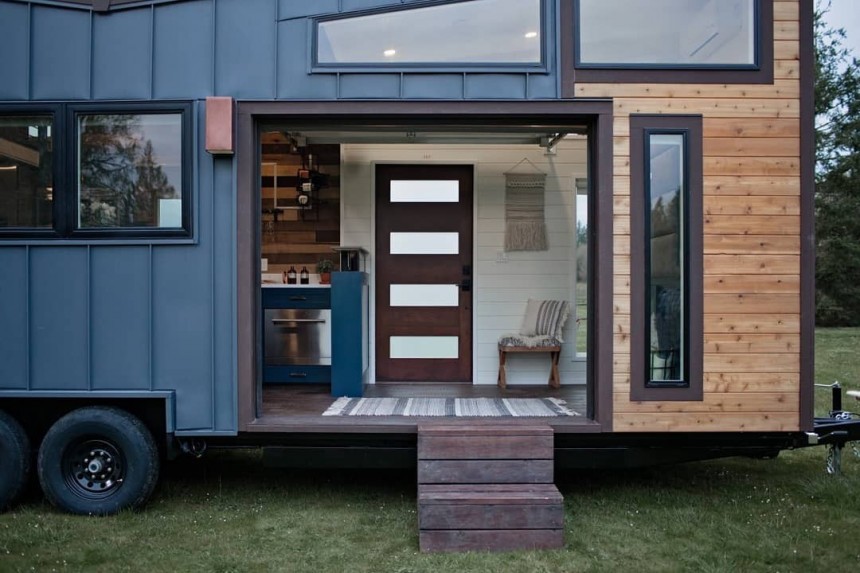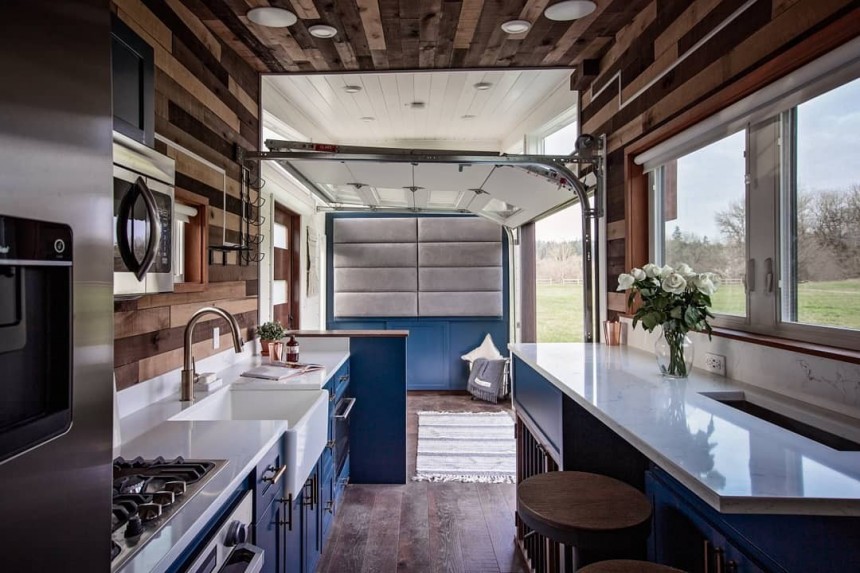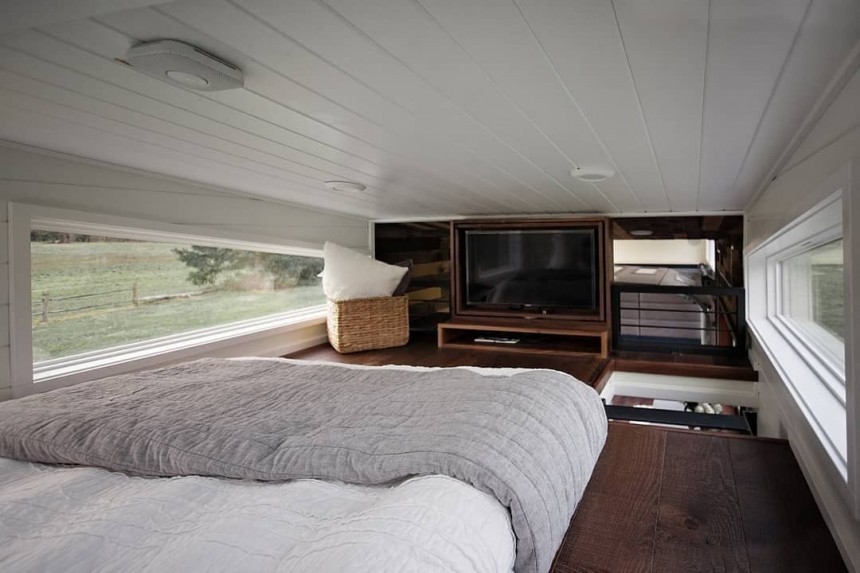Just like their full-sized counterparts, tiny homes on wheels come in many shapes and styles. It's not a one-size-fits-all approach when it comes to these mobile habitats. The Breezeway is a beautiful tiny home that immediately catches your attention. And it's not just its V-shaped roofline that turns heads. This house is filled with unique elements, such as a large garage door, a custom dog kennel, a wet bar, and a TV that pops out of the wall.
Despite their size, tiny houses on wheels can feature some creative design features. The Breezeway stands as proof that you can turn a compact space into a little slice of heaven. This house is not only stylish but also practical, featuring plenty of elements that you don't see every day inside a mobile dwelling.
If you're wondering just how big this entire thing is, well, it's around 30 ft (9 meters) long and 8.6 ft (2.6 meters) wide. It's not the tiniest home on wheels, but it's also not the biggest you can find. It's a perfect house for a couple who also happens to love puppies. The Breezeway was designed by Tiny Heirloom, a company based in Portland, OR, which has been around since 2014. Over the years, their creations have gained a lot of attention since they incorporate all sorts of unique elements.
This 30-ft (9-meter) dwelling was custom-built for Texan owners. The home got its name from its V-shaped roofline, which was inspired by two mountains that face each other and create a breezeway in the valley. Apart from the striking roofline, the exterior features recycled steel panels and cedar tongue and groove siding. And you cannot miss the large garage door that blurs the line between the outdoors and the indoors.
This is a great solution for those that love to extend their living space outside during the summer. The Breezeway does have a regular door as well, which is placed on the opposite side. The interior gives the same modern-rustic vibe as the exterior. The dark wood floors and the reclaimed barn wood walls in the kitchen go really well with the quartz countertops.
The kitchen area also has LED accent strips that decorate those walls. It adds to the sophisticated look. The modern appliances blend in really nicely too. The full-size fridge, the sink with the bronze faucet, and the microwave don't take up much of the interior space. People even get a dishwasher and a three-burner stove to prepare delicious meals.
A wet bar positioned in front of a large window is the perfect spot to have dinner with a view. Owners can add a deck outside and open up the window for a full indoor-outdoor experience. One thing that you don't normally see inside a tiny home is the dog kennel built next to the garage door. It's a big kennel, so it can fit a not-so-small pup inside.
This area also has a hidden TV that pops up from the wall at the push of a button. The TV faces what would be the living room, which is the space between the two doors. Although the images show an empty living room, people can definitely add a large couch there.
The bathroom is exceptionally large for a 30-ft (9-meter) home on wheels. In less than 30 sq ft (3 sq meters), the skilled team from Tiny Heirloom managed to add everything a couple needs. It looks like any other bathroom that you can find in a luxury apartment. It has marble-styled walls and a huge porcelain tiled shower with a glass door.
There's also a sink with two faucets and a big cabinet underneath for storage. The bathroom has a laundry area as well, which includes a large countertop that provides enough space underneath for a washer and dryer combo unit. This area has a standard toilet and two wooden shelves as well.
The master bedroom is positioned above the bathroom. Just like the rest of the house, it comes with some unique features. Since the loft extends towards the kitchen, putting a ladder in the middle of it wasn't really an option. So the team designed a custom opening for the ladder that allows the owners to easily access the bedroom.
The loft is bright and airy. It has windows on all sides that let plenty of sunshine inside. This area can fit a bed for two, as well as a 360-degree swiveling TV. An in-house Bose sound system completes the whole package. The Breezeway is the perfect tiny home for those who live an active lifestyle and love the outdoors. It's a pet-friendly habitat on wheels filled to the brim with cool features. Unfortunately, there's no word on the price. Since this is a custom tiny home, it was designed to meet the needs and preferences of the owners. So the cost depends on the materials, appliances, and other options chosen by the customers.
If you're wondering just how big this entire thing is, well, it's around 30 ft (9 meters) long and 8.6 ft (2.6 meters) wide. It's not the tiniest home on wheels, but it's also not the biggest you can find. It's a perfect house for a couple who also happens to love puppies. The Breezeway was designed by Tiny Heirloom, a company based in Portland, OR, which has been around since 2014. Over the years, their creations have gained a lot of attention since they incorporate all sorts of unique elements.
This 30-ft (9-meter) dwelling was custom-built for Texan owners. The home got its name from its V-shaped roofline, which was inspired by two mountains that face each other and create a breezeway in the valley. Apart from the striking roofline, the exterior features recycled steel panels and cedar tongue and groove siding. And you cannot miss the large garage door that blurs the line between the outdoors and the indoors.
The kitchen area also has LED accent strips that decorate those walls. It adds to the sophisticated look. The modern appliances blend in really nicely too. The full-size fridge, the sink with the bronze faucet, and the microwave don't take up much of the interior space. People even get a dishwasher and a three-burner stove to prepare delicious meals.
A wet bar positioned in front of a large window is the perfect spot to have dinner with a view. Owners can add a deck outside and open up the window for a full indoor-outdoor experience. One thing that you don't normally see inside a tiny home is the dog kennel built next to the garage door. It's a big kennel, so it can fit a not-so-small pup inside.
The bathroom is exceptionally large for a 30-ft (9-meter) home on wheels. In less than 30 sq ft (3 sq meters), the skilled team from Tiny Heirloom managed to add everything a couple needs. It looks like any other bathroom that you can find in a luxury apartment. It has marble-styled walls and a huge porcelain tiled shower with a glass door.
There's also a sink with two faucets and a big cabinet underneath for storage. The bathroom has a laundry area as well, which includes a large countertop that provides enough space underneath for a washer and dryer combo unit. This area has a standard toilet and two wooden shelves as well.
The loft is bright and airy. It has windows on all sides that let plenty of sunshine inside. This area can fit a bed for two, as well as a 360-degree swiveling TV. An in-house Bose sound system completes the whole package. The Breezeway is the perfect tiny home for those who live an active lifestyle and love the outdoors. It's a pet-friendly habitat on wheels filled to the brim with cool features. Unfortunately, there's no word on the price. Since this is a custom tiny home, it was designed to meet the needs and preferences of the owners. So the cost depends on the materials, appliances, and other options chosen by the customers.
