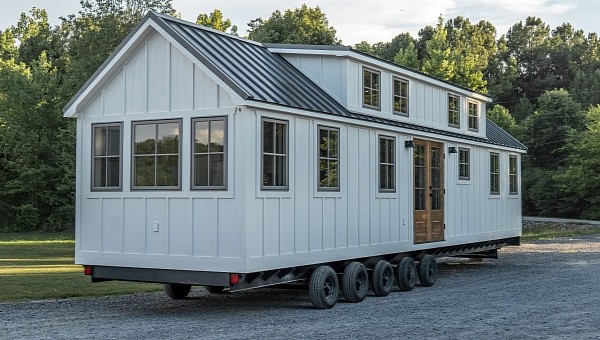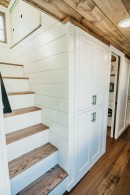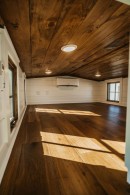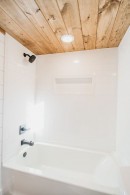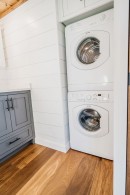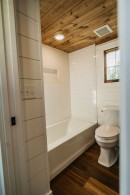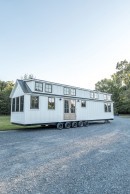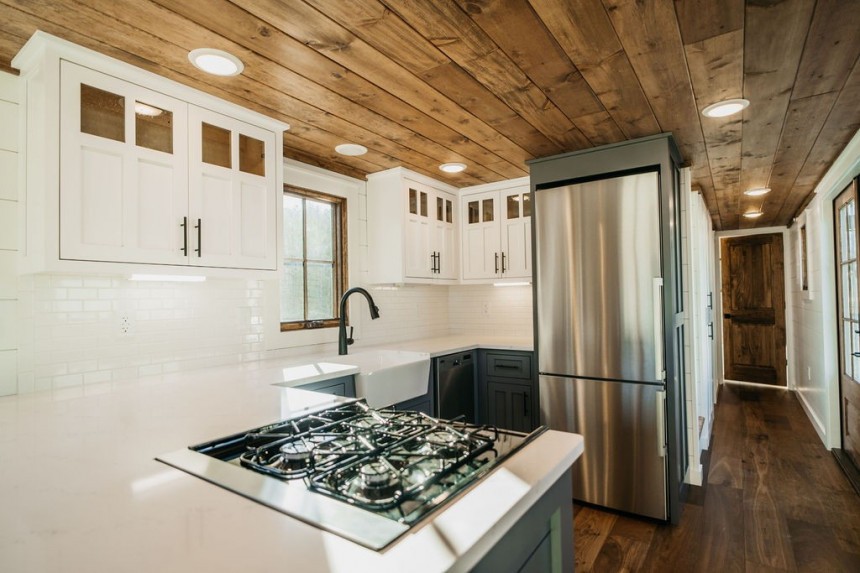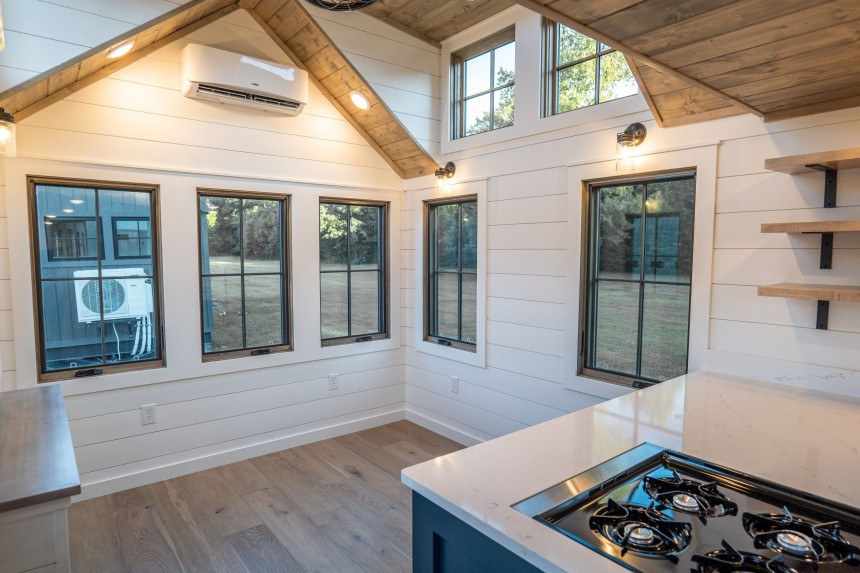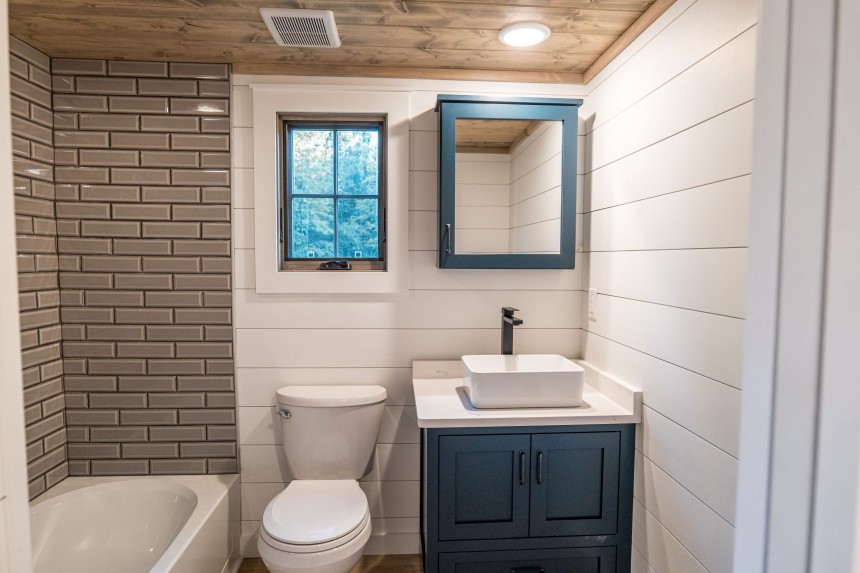There are tiny homes on wheels designed for a person or a couple and small mobile dwellings that can comfortably fit the whole family. The Denali Bunkhouse features two spacious lofts and a main floor bedroom, so it can easily accommodate six people. It also has a beautiful kitchen and a bathroom with a full-size tub. This home doesn’t look or feel tiny at all!
Who said tiny living is only for single people or couples? Houses on wheels like the Denali Bunkhouse prove that a growing family can also choose this lifestyle. The house was designed by Timbercraft Tiny Homes, a luxury tiny home builder located in Guntersville, AL.
The company has been around since 2014. Over the years, it has built numerous mobile habitats that meet the needs of various customers. Some of their dwellings are only 20 ft (6 meters) long, so they’re ideal for a weekend getaway or as an extension of a traditional house. Others sit on the bigger side, so they can function as permanent residences for those who want to enjoy a little bit more space.
The Denali Bunkhouse measures 41 ft (12.4 meters), and it’s 10 ft (3 meters) wide. This is a park model, which means that it needs a special permit or license to travel. It’s also recommended to be moved only when necessary. The home is based on the builder’s popular Denali XL model. It boasts a spacious interior that stays true to the modern-rustic style specific to Timbercraft. It mixes modern features with rustic accents, featuring shiplap walls, solid wood floors, and beautiful custom cabinetry.
On the main floor, people can enjoy 400 square ft (37 square meters) of living space, and they have an extra 200 sq ft (18.5 sq meters) upstairs. The Bunkhouse, unlike the XL, has a set of stairs that lead to the sleeping lofts. These areas are great for kids since they offer plenty of room. One loft can also be used as a guest bedroom or as a small office. Since every unit created by Timbercraft is fully customizable, it all comes down to the owners’ preferences.
The lofts are sun-drenched since they have large windows that let natural light come inside. In fact, the whole house is filled with sunlight. The living room will certainly catch your attention since it has several big windows and French doors that open up to the outside. Although the pictures provided don’t show this area furnished, there’s definitely space for a couch, a coffee table, and a TV.
A gorgeous L-shaped kitchen can be found next to the living room. It has a nice color scheme with blue-gray bottom cabinets and white upper ones. The quartz countertop, which provides enough space to dine or prepare delicious meals, completes the look. The kitchen includes every appliance a family of six might need. There’s a four-burner propane cooktop, a full-size fridge, and a dishwasher. As for storage space, apart from the numerous cabinets and drawers, owners get a large pantry down the hallway as well.
Just a few steps ahead is the bathroom, which doesn’t feel small at all. Actually, it looks like any other bathroom you would find in a regular-sized apartment. It has a full-size bathtub with tile surround that allows owners to soak and relax, a vanity, a medicine cabinet, and a standard flush toilet. The bathroom also has an area dedicated to a stackable washer and dryer.
At the end of the hallway is the master bedroom. Just like the rest of this tiny house, this room is pretty spacious. It can fit a king-size bed with a built-in dresser. The bed has several large built-in drawers as well that offer ample storage. This is a great way to maximize the available space, allowing people to store away blankets, clothes, or other items.
The bedroom also comes with a generous closet, which is great for hanging clothes. This 41-ft (12.4-meter) home is great for small and big families. It has room for everything and everyone, and it’s stacked with all the modern conveniences people need to live in comfort.
Unfortunately, Timbercraft doesn’t mention the price for the Denali Bunkhouse. The company does, however, specify that the base price for their models is $85,000. But we’re talking about a luxury home on wheels designed to accommodate a family of six. It has a fully-functional kitchen and a bathroom loaded with features. So, depending on the size, materials, finishes, and amenities chosen by the customer, that price can go up.
For reference, the Denali XL that we’ve covered in the past started at around $125,000. If you want to take a closer look at the Denali Bunkhouse and see what it has to offer, you can watch a short video tour of this beautiful mobile home down below.
The company has been around since 2014. Over the years, it has built numerous mobile habitats that meet the needs of various customers. Some of their dwellings are only 20 ft (6 meters) long, so they’re ideal for a weekend getaway or as an extension of a traditional house. Others sit on the bigger side, so they can function as permanent residences for those who want to enjoy a little bit more space.
The Denali Bunkhouse measures 41 ft (12.4 meters), and it’s 10 ft (3 meters) wide. This is a park model, which means that it needs a special permit or license to travel. It’s also recommended to be moved only when necessary. The home is based on the builder’s popular Denali XL model. It boasts a spacious interior that stays true to the modern-rustic style specific to Timbercraft. It mixes modern features with rustic accents, featuring shiplap walls, solid wood floors, and beautiful custom cabinetry.
The lofts are sun-drenched since they have large windows that let natural light come inside. In fact, the whole house is filled with sunlight. The living room will certainly catch your attention since it has several big windows and French doors that open up to the outside. Although the pictures provided don’t show this area furnished, there’s definitely space for a couch, a coffee table, and a TV.
A gorgeous L-shaped kitchen can be found next to the living room. It has a nice color scheme with blue-gray bottom cabinets and white upper ones. The quartz countertop, which provides enough space to dine or prepare delicious meals, completes the look. The kitchen includes every appliance a family of six might need. There’s a four-burner propane cooktop, a full-size fridge, and a dishwasher. As for storage space, apart from the numerous cabinets and drawers, owners get a large pantry down the hallway as well.
At the end of the hallway is the master bedroom. Just like the rest of this tiny house, this room is pretty spacious. It can fit a king-size bed with a built-in dresser. The bed has several large built-in drawers as well that offer ample storage. This is a great way to maximize the available space, allowing people to store away blankets, clothes, or other items.
The bedroom also comes with a generous closet, which is great for hanging clothes. This 41-ft (12.4-meter) home is great for small and big families. It has room for everything and everyone, and it’s stacked with all the modern conveniences people need to live in comfort.
For reference, the Denali XL that we’ve covered in the past started at around $125,000. If you want to take a closer look at the Denali Bunkhouse and see what it has to offer, you can watch a short video tour of this beautiful mobile home down below.
