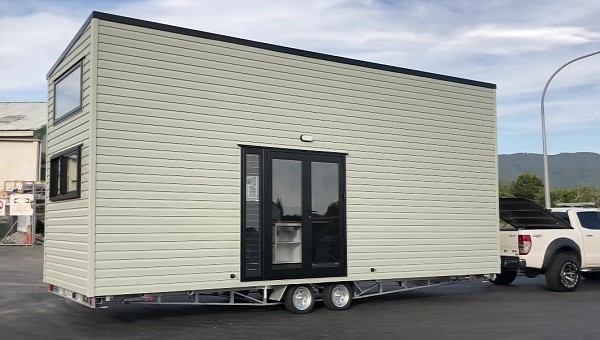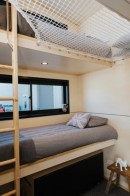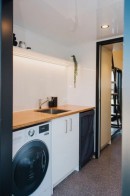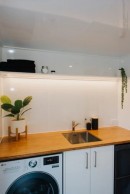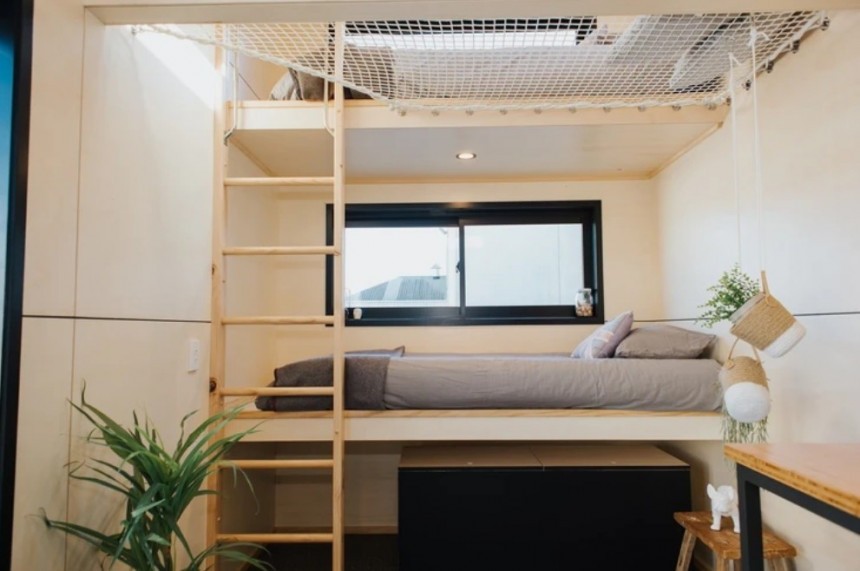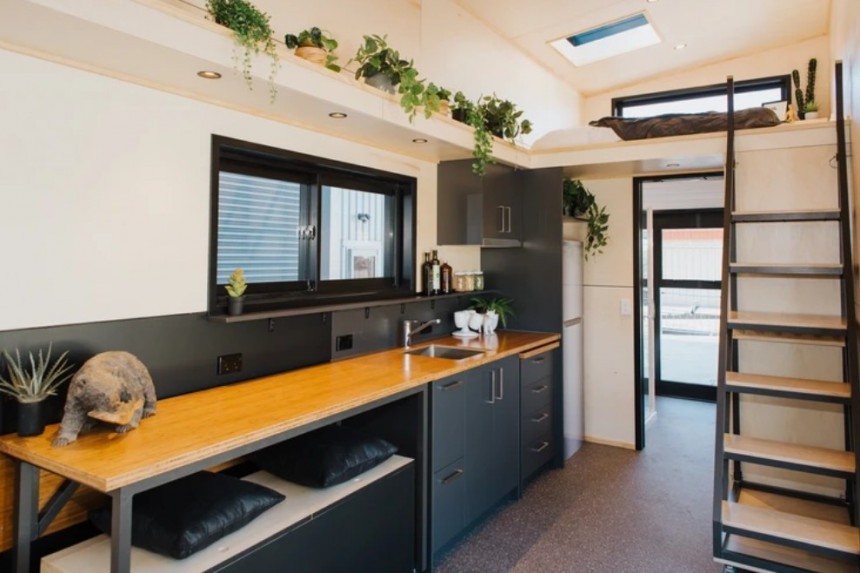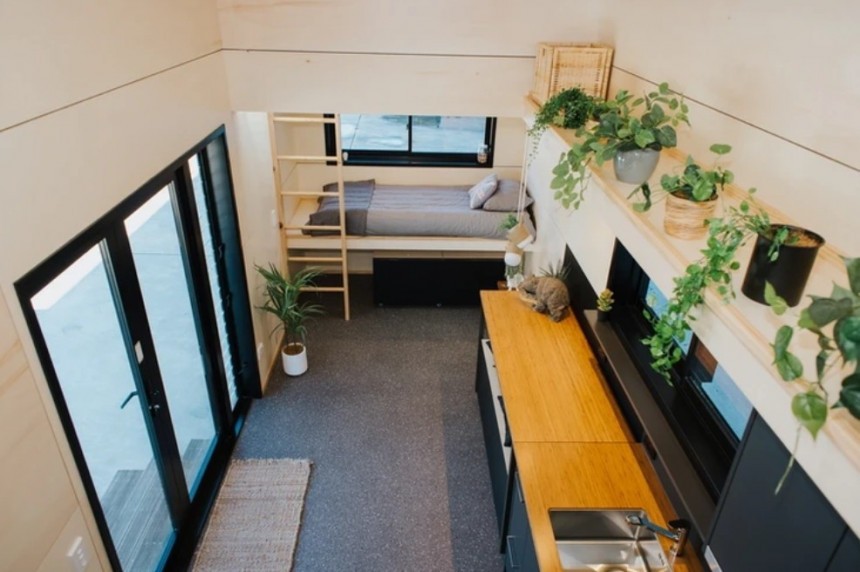A tiny home on wheels is great for a single person or a couple, but it can be a little oasis for small families as well. The Tiny Tawharau might look small on the outside, but the inside is packed with ingenious ideas that turn this little habitat into a cozy dwelling for four. The house includes a practical living room, a spacious bathroom, a king-size loft, and a kids' bunkroom with a hammock floor and a skylight!
It's hard to believe that a place, which measures only 26 ft (8 meters) in length, can accommodate a family of four. But The Tiny Tawharau proves that the tiny lifestyle can work for everyone. The house was designed by Build Tiny, a popular builder located in New Zealand. The company is known for creating incredible dwellings that incorporate tons of storage hacks and space-saving solutions.
They can turn any compact space into a cozy home that fits the needs of the customer. The Tiny Twaharau was created for the Lenihan family. They contacted the skilled team from Built Tiny because they wanted to simplify their lives and spend more time together. They also wanted to go on adventures as a family, so having a house that they could carry with them wherever they went was the ideal solution.
The Lenihans knew what they wanted: their dream home on wheels had to be practical and fun. That meant that the team had to create a unique layout that would have all the necessary conveniences as well as some features that their two sons would love. The Tiny Tawharau checks all the right boxes since it has everything the family asked for and more. On the outside, it doesn't look like much, but once you open the double glass door, you can immediately notice the eye-catching interior.
It's a bright space filled with special features. We'll start with the kitchen since this is the first area that the family walks into once they enter the home. At first glance, it's quite simple. The custom black cabinetry matches the wooden countertop, which definitely provides plenty of space for preparing delicious meals. The countertop extends towards the bunkroom, so it can also function as a breakfast bar.
But what makes it unique is that it is removable. It was built on wheels, so it can be moved in the center of the living space or outside. It also has a fold-out extension. Therefore, it turns into a big table for four. To maximize every inch of space, the team designed some large bench seats that double as storage boxes. And you guessed it, they're also on wheels, so they can be easily moved from one place to another.
Build Tiny even painted the sides with chalkboard paint, so the kids can have fun whenever they feel creative. We're not done yet with the kitchen. This area features a removable kitchen island with built-in drawers, a sink, a range hood, and some cabinets. Since the family didn't want to waste precious kitchen space, they chose a portable on-bench induction cooker that could be stored away when not in use.
At the rear of the tiny home is a cool bunkroom for the boys. As you'd expect, this area has two built-in bunk beds, with the top one hidden away from the view. The parents plan to add a bi-folding wall in the future for complete privacy. The top bunk has a hammock floor that serves as a chill-out zone for the kids. Above this custom safety net is a large skylight that lets plenty of natural light inside.
But the boys are not the only ones who get to enjoy long stargazing sessions. The master bedroom comes with its own skylight, so parents can also watch the night sky. The loft, which can be accessed via a custom step ladder, has enough room for a king-size bed that features a headboard with built-in storage. At the bottom of the stairs is a full-size closet, so the family has plenty of space to hang their clothes.
The bathroom is positioned at the front of the house. For a tiny home that's only 26 ft (8 meters) long, the bathroom is surprisingly big. It can fit a large shower with glass doors and a laundry space designed to fit a washing machine and a laundry basket (which also features a pair of wheels). You can also find a long shelf with LED lights, a sink, and a composting toilet. The team added another entrance that leads directly into the bathroom. This way, whenever the boys enter the home with muddy shoes or boots, they can clean up the mess right away.
The Tiny Tawharau is a beautiful home on wheels that has a little bit of everything. It's ideal for a small family that wants to live simpler and have fun doing outdoor activities. Unfortunately, Build Tiny does not mention the price of this custom dwelling.
They can turn any compact space into a cozy home that fits the needs of the customer. The Tiny Twaharau was created for the Lenihan family. They contacted the skilled team from Built Tiny because they wanted to simplify their lives and spend more time together. They also wanted to go on adventures as a family, so having a house that they could carry with them wherever they went was the ideal solution.
The Lenihans knew what they wanted: their dream home on wheels had to be practical and fun. That meant that the team had to create a unique layout that would have all the necessary conveniences as well as some features that their two sons would love. The Tiny Tawharau checks all the right boxes since it has everything the family asked for and more. On the outside, it doesn't look like much, but once you open the double glass door, you can immediately notice the eye-catching interior.
But what makes it unique is that it is removable. It was built on wheels, so it can be moved in the center of the living space or outside. It also has a fold-out extension. Therefore, it turns into a big table for four. To maximize every inch of space, the team designed some large bench seats that double as storage boxes. And you guessed it, they're also on wheels, so they can be easily moved from one place to another.
Build Tiny even painted the sides with chalkboard paint, so the kids can have fun whenever they feel creative. We're not done yet with the kitchen. This area features a removable kitchen island with built-in drawers, a sink, a range hood, and some cabinets. Since the family didn't want to waste precious kitchen space, they chose a portable on-bench induction cooker that could be stored away when not in use.
But the boys are not the only ones who get to enjoy long stargazing sessions. The master bedroom comes with its own skylight, so parents can also watch the night sky. The loft, which can be accessed via a custom step ladder, has enough room for a king-size bed that features a headboard with built-in storage. At the bottom of the stairs is a full-size closet, so the family has plenty of space to hang their clothes.
The bathroom is positioned at the front of the house. For a tiny home that's only 26 ft (8 meters) long, the bathroom is surprisingly big. It can fit a large shower with glass doors and a laundry space designed to fit a washing machine and a laundry basket (which also features a pair of wheels). You can also find a long shelf with LED lights, a sink, and a composting toilet. The team added another entrance that leads directly into the bathroom. This way, whenever the boys enter the home with muddy shoes or boots, they can clean up the mess right away.
