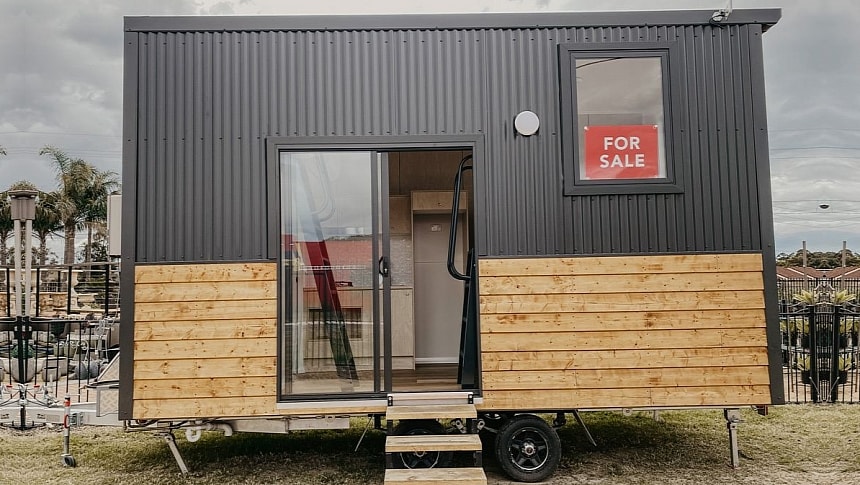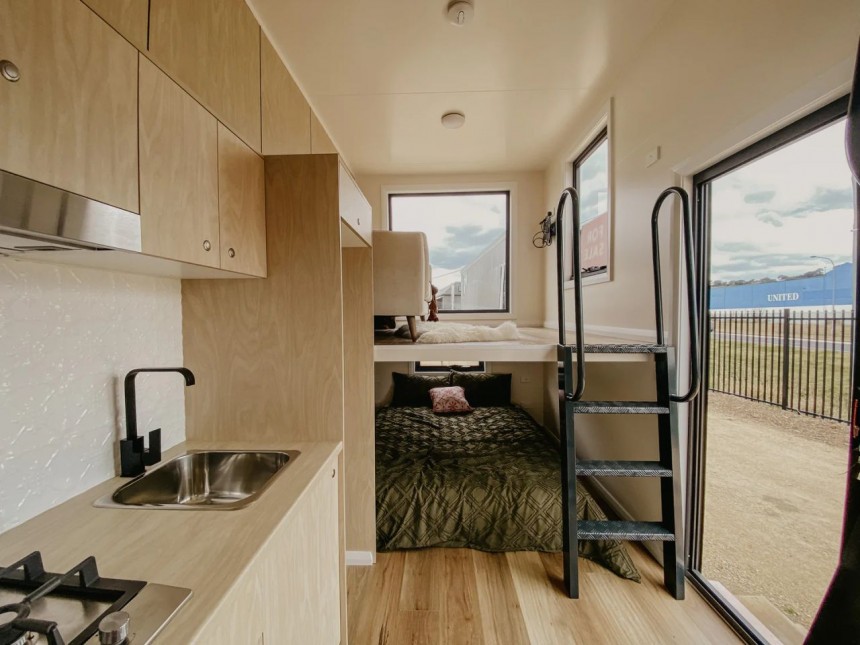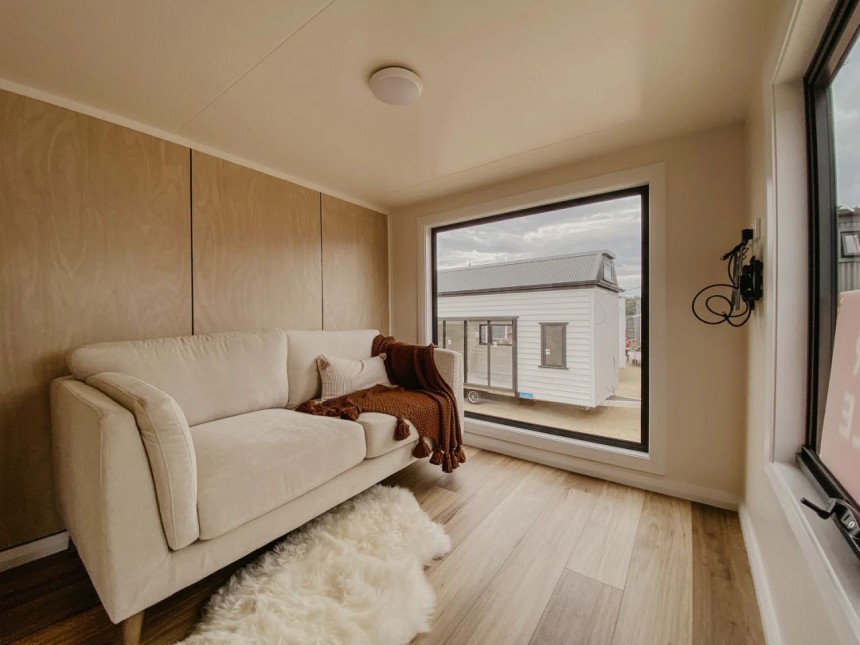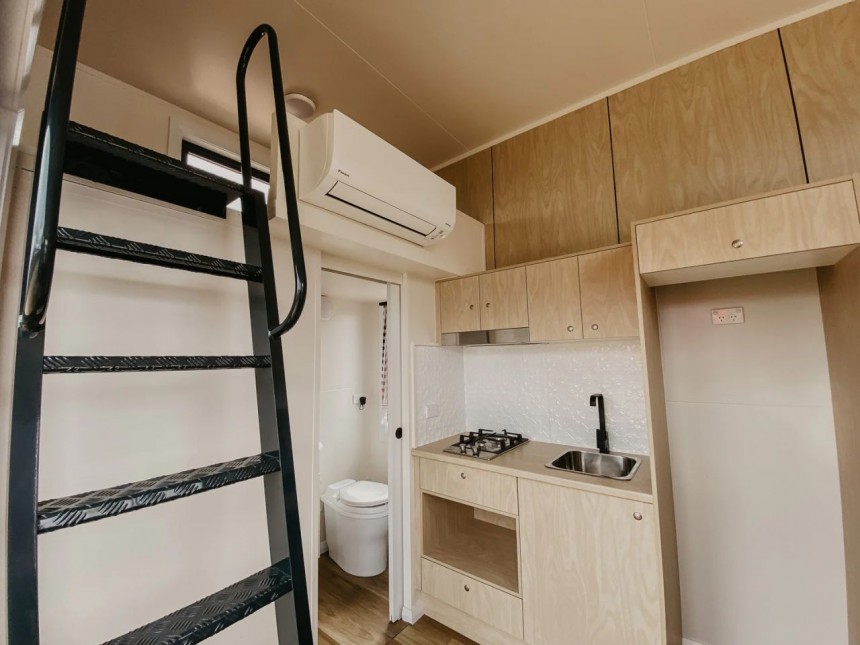The tiny home movement has gained tremendous popularity in many parts of the world, with people being drawn to this lifestyle thanks to its simplicity, affordability, and environmental sustainability. While tiny houses have long been associated with singles or couples looking for a simplified, minimalist life, with some clever design strategies and space-saving solutions, even the tiniest tiny home can be adapted for family life.
The Beau River model is a great example. This teeny tiny home on wheels is only 17 feet (5.18 meters) long and 8.2 feet (2.5 meters) wide but can accommodate up to six people in its snug yet warm and inviting interior, comprising two bedrooms and a living room.
In today's world, space comes at a premium, so tiny homes offer a unique housing alternative for families, helping builders and owners make the most of limited space. In the quest for increased efficiency and functionality, tiny home manufacturers come up with smart designs that redefine the concept of space utilization. With some creativity and careful planning, even pint-sized tiny houses like Beau River can become family homes.
Built by New South Wales-based Havenwood Tiny Homes, a company that has been in the building industry for over 30 years, this beautifully designed and thoughtfully laid-out house on wheels sits on a double-axle trailer and is purposefully designed to accommodate a high amount of people in a compact space.
Many will consider it too small to provide comfort for a whole family, but it can easily serve as a permanent home for a couple. Alternatively, it could be placed in your backyard alongside your home and be used as bedrooms for teenage kids or as extra sleeping accommodation for when the extended family comes to visit.
The exterior of Beau River boasts a minimalist yet modern aesthetic, with a combination of metal and cedar siding and clean lines that maximize the internal living space. The interior is also characterized by simplicity and minimal ornamentation. Straight lines and a neutral color scheme create a clutter-free ambiance, while the reverse loft layout maximizes functionality and transforms the compact living area into a versatile, dynamic space. What's more, a glass sliding door and large windows maximize natural light, creating an open and spacious atmosphere despite the limited square footage.
The key to turning a small home into a functional living space is thoughtful design. It is essential to have an efficient layout to ensure that every square inch is utilized to its full potential. This is what Havenwood Tiny Homes does inside this home with the reverse loft layout that puts one of the bedrooms on the main floor with a living room above it. The rest of the house comprises a compact yet practical kitchen, a bathroom, and a secondary lofted bedroom.
The elevated living room is spacious enough to fit a convertible sleeper sofa and some side tables, and a TV mounted on the wall makes this space perfect for spending your evenings watching your favorite shows. What's more, this lounge offers uninhibited views of the surroundings thanks to oversized windows on two sides. With such expansive glazing in front of the sofa, those inside will feel like they are part of their natural environment.
The kitchen occupies the center of the house and is compact and cute. It features several Laminex cabinets with press-button door handles for storage and enough appliances to make it functional and efficient. A sink, a two-burner cooktop, and a hood vent are included in the design, and there are also designated spaces for an oven and a full-size refrigerator. The powder-coated press tin panel splashback adds elegance to the cooking space.
The bathroom is located next to the kitchen, and though compact, it features all the essentials, including a toilet, a shower, and a vanity sink.
The bedrooms inside the Beau River tiny home both offer minimal headroom, but they are not both lofted sleeping spaces. The first one is located underneath the living room and fits a queen-size mattress. Considering its placement and configuration, we doubt this space will be utilized for anything other than sleeping.
The second sleeping space lies above the bathroom and is a typical tiny house crawling loft. It easily accommodates two individuals in a queen-size bed and features a window that prevents it from feeling claustrophobic. Access to the bedroom loft and the living room is made through powder-coated aluminum ladders.
With a dry weight of just 2.2 tons, this tiny home can easily be towed by most SUVs, which means it would be a great choice for travel-loving people. It gets power from a standard RV-style hookup, but Havenwood Tiny Homes offers a solar package as an optional extra, as well as water storage solutions and composting toilets if you plan on living off the grid in remote locations.
In terms of pricing, the Beau River tiny house on wheels is available starting from AUD $99,000, which is approximately $65,000.
In today's world, space comes at a premium, so tiny homes offer a unique housing alternative for families, helping builders and owners make the most of limited space. In the quest for increased efficiency and functionality, tiny home manufacturers come up with smart designs that redefine the concept of space utilization. With some creativity and careful planning, even pint-sized tiny houses like Beau River can become family homes.
Built by New South Wales-based Havenwood Tiny Homes, a company that has been in the building industry for over 30 years, this beautifully designed and thoughtfully laid-out house on wheels sits on a double-axle trailer and is purposefully designed to accommodate a high amount of people in a compact space.
Many will consider it too small to provide comfort for a whole family, but it can easily serve as a permanent home for a couple. Alternatively, it could be placed in your backyard alongside your home and be used as bedrooms for teenage kids or as extra sleeping accommodation for when the extended family comes to visit.
The key to turning a small home into a functional living space is thoughtful design. It is essential to have an efficient layout to ensure that every square inch is utilized to its full potential. This is what Havenwood Tiny Homes does inside this home with the reverse loft layout that puts one of the bedrooms on the main floor with a living room above it. The rest of the house comprises a compact yet practical kitchen, a bathroom, and a secondary lofted bedroom.
The kitchen occupies the center of the house and is compact and cute. It features several Laminex cabinets with press-button door handles for storage and enough appliances to make it functional and efficient. A sink, a two-burner cooktop, and a hood vent are included in the design, and there are also designated spaces for an oven and a full-size refrigerator. The powder-coated press tin panel splashback adds elegance to the cooking space.
The bathroom is located next to the kitchen, and though compact, it features all the essentials, including a toilet, a shower, and a vanity sink.
The second sleeping space lies above the bathroom and is a typical tiny house crawling loft. It easily accommodates two individuals in a queen-size bed and features a window that prevents it from feeling claustrophobic. Access to the bedroom loft and the living room is made through powder-coated aluminum ladders.
With a dry weight of just 2.2 tons, this tiny home can easily be towed by most SUVs, which means it would be a great choice for travel-loving people. It gets power from a standard RV-style hookup, but Havenwood Tiny Homes offers a solar package as an optional extra, as well as water storage solutions and composting toilets if you plan on living off the grid in remote locations.
In terms of pricing, the Beau River tiny house on wheels is available starting from AUD $99,000, which is approximately $65,000.












