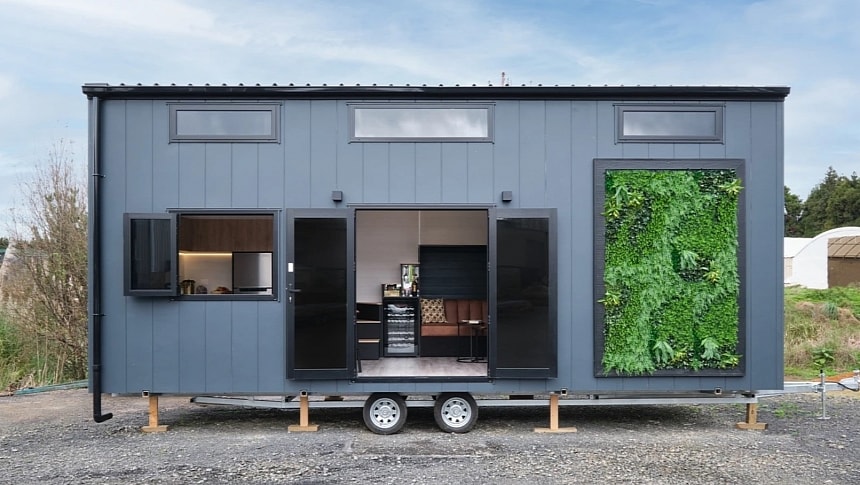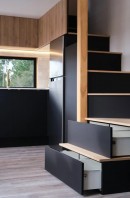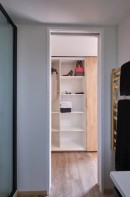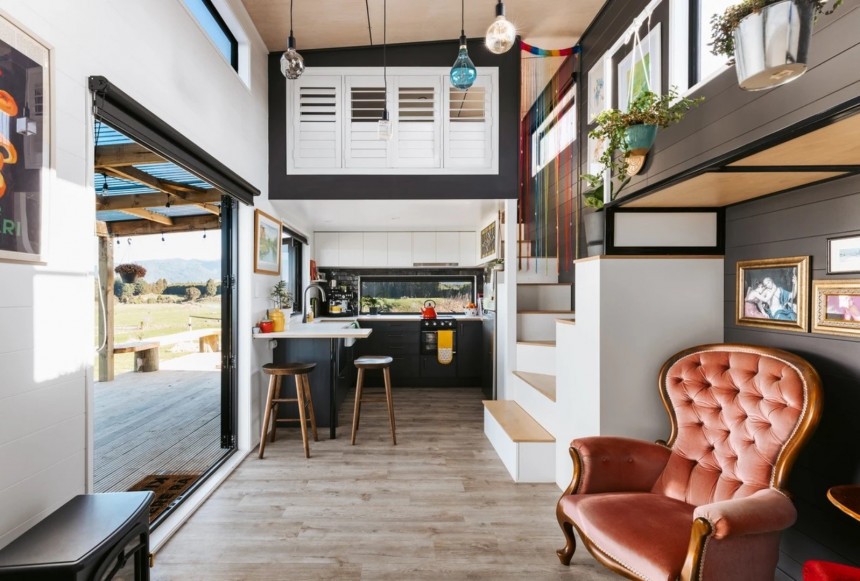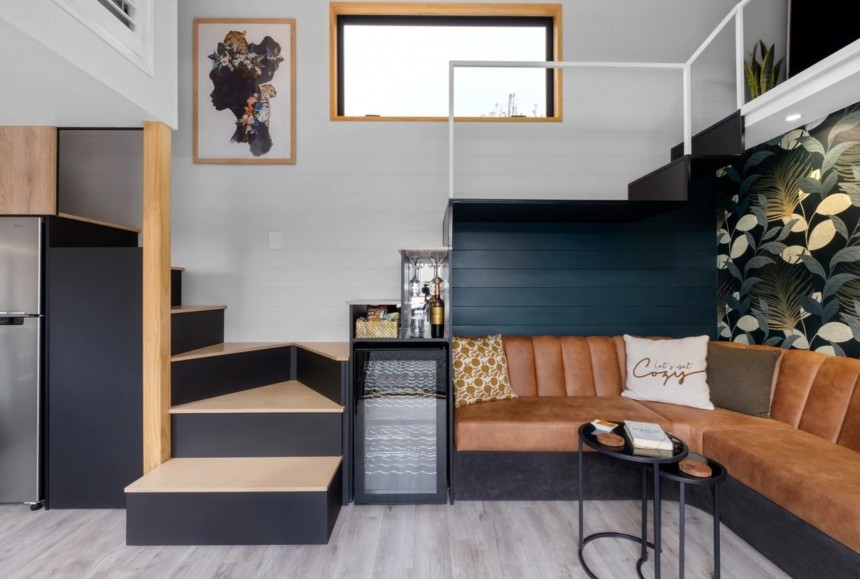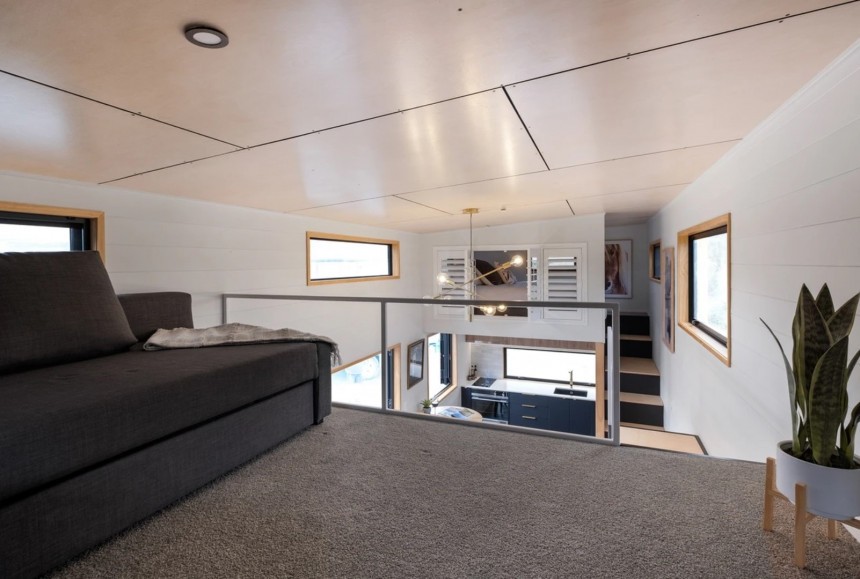The tiny house movement has gained significant momentum in recent years, offering people of all ages and social statuses a unique lifestyle choice. Besides mobility and simplicity, these micro-homes allow owners to minimize their ecological impact and adopt a more sustainable way of living. What better way to do that than in a home that facilitates a deeper connection with nature and makes you feel like you are part of the outdoors even when you're inside?
One such tiny home is the versatile Pohutukawa unit designed and built by Tiny House Builders in New Zealand. Boasting a modern aesthetic with a vintage twist, this home on wheels is perfect for anyone looking to downsize and live more intentionally without giving up modern comforts.
Tiny houses built in New Zealand are an endless source of inspiration for those who seek a simplified way of living. They hold a certain appeal with their expansive windows that create a seamless connection with the outdoors, creative open-plan layouts, and a high level of functionality. The team at Tiny House Builders NZ seems to know best what customers are looking for these days, and their models stand out through excellent craftsmanship, incredible quality, and high-end design.
Pohutukawa is one of their base models, which clients can further customize to best fit their lifestyle. The variation we present here features a dual-loft configuration with a split staircase that allows access upstairs without the need to use a ladder. The design changes compared to the base model create a large open social area downstairs while also adding some extra storage space. Moreover, the layout allows for the inclusion of a huge wardrobe without sacrificing the bathroom and laundry area on the ground floor.
This home measures just 26 feet (8 meters) in length but offers 344 square feet (32 square meters) of livable space, and with its double mezzanine design, it can accommodate up to four people. Moreover, it is 10 feet (3 meters) wide and 14 feet (4.2 meters) high, and the extra few feet compared to other tiny houses on wheels make a world of difference in terms of interior space.
A sense of openness prevails throughout the house thanks to the abundance of glazing, the high ceilings, and the white walls. As you enter through the double glass door, you get into the common living area that has the lounge on the right and the kitchen on the left, with an unhindered passage between the two, making it great for social gatherings and parties.
For those who will use this model as a stationary home on some idyllic piece of land in the middle of nature, a front or wrap-around deck would create a fantastic indoor/outdoor flow and let the home take full advantage of its location.
The gorgeous living room can be fitted either with an L-shaped couch or two armchairs and a center table, as shown in the pictures attached. Either way, the lounge exudes elegance and charm and is strategically placed in front of the large glass doors to offer those inside beautiful vistas and allow them to commune with nature.
As for the adjacent kitchen, the owners can choose between a U-shaped design with a counter extension that serves as a dining nook and an L-shaped configuration with a separate table and chairs set for dining. Regardless of the chosen setup, two large windows open the space to the outside. One of these windows is large enough to make a great pass-through to the exterior deck if the owner decides to install one.
The cooking space is not only elegant but also highly functional, with plenty of cabinets and a pantry that offer ample storage for all your kitchen essentials and full-size modern appliances, including a cooktop, oven/microwave, range hood, sink, fridge/freezer, and dishwasher.
One of the highlights of this tiny home is the split staircase that leads to both lofts. It is sleek and cleverly designed to boost storage while also creating a focal point as you enter the house. The additional storage space can be put to good use to create a nice bar cabinet with wine fridge and space to store glasses and corking tools.
One of the lofts is open to the downstairs with a minimal rail for protection, while the other one is more private with a full wall. However, even this one has an operable interior window with zebra blinds if you want more openness.
Both lofts are large enough to fit queen-size beds, but they can configured as the owners see fit. One can be used as a sleeping space and the other as a secondary lounge with a large fold-out sofa and a wall-mounted TV. It can even function as a games lounge, a kid's bedroom, a home office, or a studio, highlighting the design's versatility.
Finally, the bathroom is spacious and modern with a full glass-enclosed shower cabin, vanity, toilet, and heated towel rail. Next to the bathroom, you'll find the laundry nook with space for a washing machine and laundry basket, as well as a large storage/wardrobe area.
Built on a double-axle trailer, this customizable tiny house features a mono-pitch roof to maximize head room in the lofts and can be finished in Weathertex timber, Paliside, or corrugated steel cladding, completing the modern New Zealand-specific aesthetic.
In the video below, you can see Kacey, the lucky owner of a custom Pohutukawa, presenting her gorgeous tiny home on wheels placed in a wonderful location overlooking the ocean inlet.
Tiny houses built in New Zealand are an endless source of inspiration for those who seek a simplified way of living. They hold a certain appeal with their expansive windows that create a seamless connection with the outdoors, creative open-plan layouts, and a high level of functionality. The team at Tiny House Builders NZ seems to know best what customers are looking for these days, and their models stand out through excellent craftsmanship, incredible quality, and high-end design.
Pohutukawa is one of their base models, which clients can further customize to best fit their lifestyle. The variation we present here features a dual-loft configuration with a split staircase that allows access upstairs without the need to use a ladder. The design changes compared to the base model create a large open social area downstairs while also adding some extra storage space. Moreover, the layout allows for the inclusion of a huge wardrobe without sacrificing the bathroom and laundry area on the ground floor.
A sense of openness prevails throughout the house thanks to the abundance of glazing, the high ceilings, and the white walls. As you enter through the double glass door, you get into the common living area that has the lounge on the right and the kitchen on the left, with an unhindered passage between the two, making it great for social gatherings and parties.
For those who will use this model as a stationary home on some idyllic piece of land in the middle of nature, a front or wrap-around deck would create a fantastic indoor/outdoor flow and let the home take full advantage of its location.
The gorgeous living room can be fitted either with an L-shaped couch or two armchairs and a center table, as shown in the pictures attached. Either way, the lounge exudes elegance and charm and is strategically placed in front of the large glass doors to offer those inside beautiful vistas and allow them to commune with nature.
The cooking space is not only elegant but also highly functional, with plenty of cabinets and a pantry that offer ample storage for all your kitchen essentials and full-size modern appliances, including a cooktop, oven/microwave, range hood, sink, fridge/freezer, and dishwasher.
One of the highlights of this tiny home is the split staircase that leads to both lofts. It is sleek and cleverly designed to boost storage while also creating a focal point as you enter the house. The additional storage space can be put to good use to create a nice bar cabinet with wine fridge and space to store glasses and corking tools.
One of the lofts is open to the downstairs with a minimal rail for protection, while the other one is more private with a full wall. However, even this one has an operable interior window with zebra blinds if you want more openness.
Finally, the bathroom is spacious and modern with a full glass-enclosed shower cabin, vanity, toilet, and heated towel rail. Next to the bathroom, you'll find the laundry nook with space for a washing machine and laundry basket, as well as a large storage/wardrobe area.
Built on a double-axle trailer, this customizable tiny house features a mono-pitch roof to maximize head room in the lofts and can be finished in Weathertex timber, Paliside, or corrugated steel cladding, completing the modern New Zealand-specific aesthetic.
In the video below, you can see Kacey, the lucky owner of a custom Pohutukawa, presenting her gorgeous tiny home on wheels placed in a wonderful location overlooking the ocean inlet.
