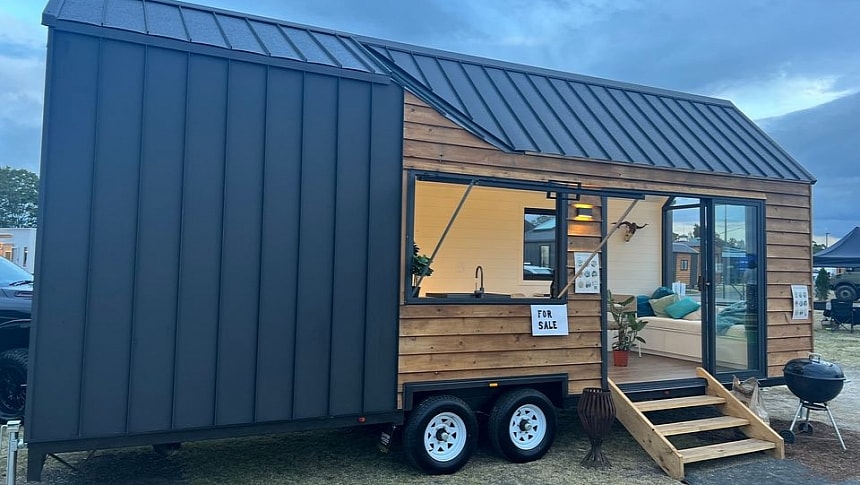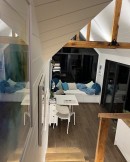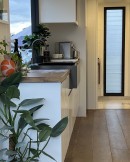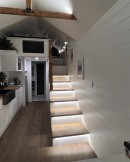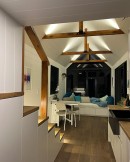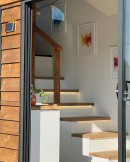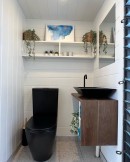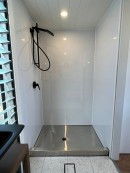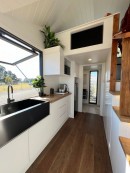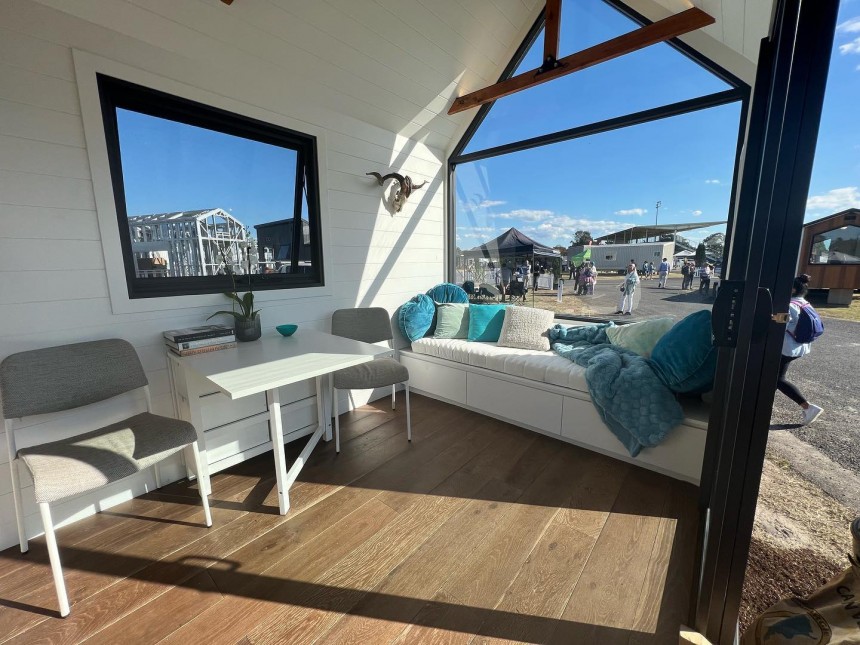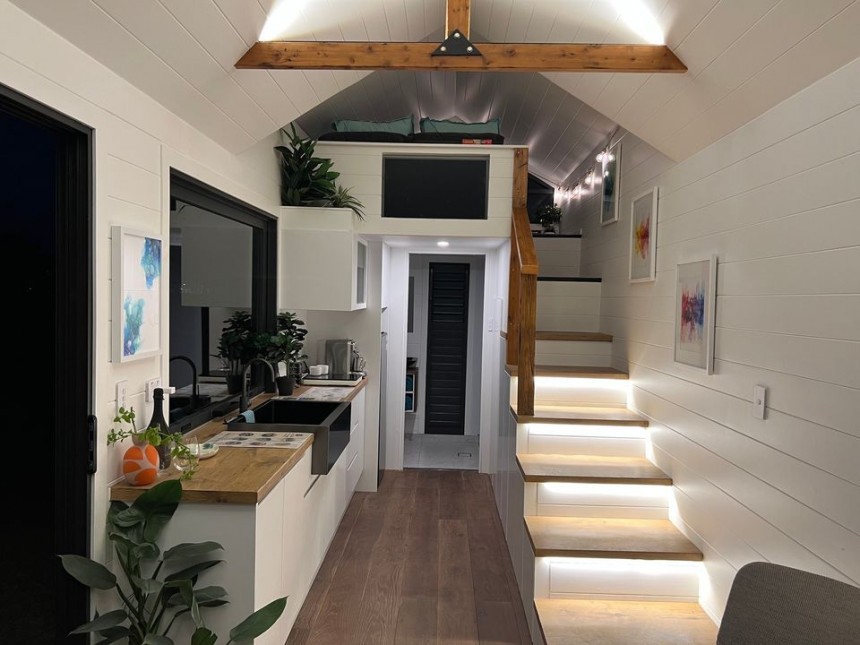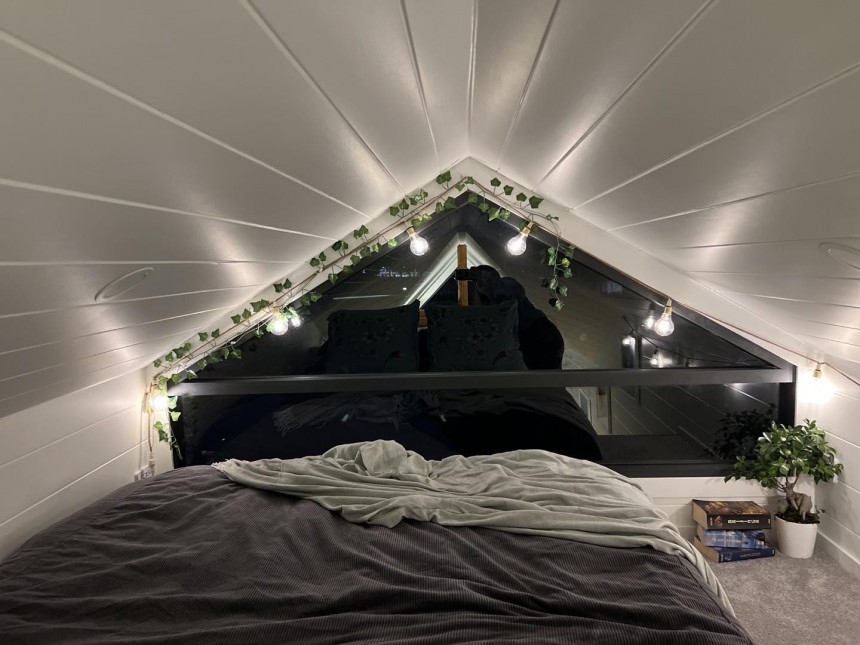The rising cost of conventional houses has become an issue in many parts of the world, preventing many first-time homebuyers or people on a tight budget from entering the housing market. As a result, the demand for affordable housing solutions has seen significant growth in recent years, as has the appeal of tiny homes as a practical and cost-effective solution.
Many individuals feel drawn by tiny living due to the financial freedom it can offer, but this lifestyle comes with many other benefits, such as a smaller carbon footprint, increased energy efficiency, mobility, a closer connection with nature, and a more meaningful way of life.
The increasing demand for compact dwellings that can offer all that has led to more constructors diving into the tiny home building business. One of the newest players in the Australian market is Grayson's Tiny Homes, a Sydney-based company founded by an expert craftsman, and their first model is a contemporary marvel on wheels that is built to allow customers to escape the hustle and bustle of the city and embrace a life of simplicity.
This stunning single-loft tiny home is a fresh take on a classic layout and offers everything a couple or a small family needs to live comfortably. Its modern exterior is suitable for both urban and rural settings, while its compact yet luxurious interior is infused with the relaxing, inviting atmosphere of a cozy holiday retreat.
Looking at its flawless design inside and out, it's hard to believe this is Grayson's very first build. The high level of craftsmanship and attention to detail elevate this home from ordinary to extraordinary and reflect the master builder's passion and dedication. This good energy is bound to be transferred to the future owner of this house.
Built on a 4.5-tonne dual-axle trailer with stabilizer legs, this dwelling measures 27 feet (8.2 meters) in length and 8 feet (2.4 meters) in width. It features a pitched roof that offers impressive interior height, enhancing the feeling of spaciousness. The exterior is clad in Western Red Cedar combined with a colorbond section and a steel roof.
There are plenty of features that make this home stand out, from the spacious downstairs common living area and the cozy loft bedroom down to the little details like the exposed beams with LED lighting, the illuminated stair treads, and the ultra-chic toilet in the bathroom. But the best feature has to be the oversized windows throughout that bring in oodles of natural light and make occupants feel like they are part of the outdoors even when they are inside.
The common living area, for instance, which includes a small lounge and a dining area, is basically surrounded by glazing, with a huge house-shaped window behind the cozy built-in couch, a picture window near the dining table, and large sliding glass doors. Decorated with a beachy color scheme of whites, blues, and grays, this living room can transport your senses to the Australian coastline.
The adjacent kitchen exudes elegance and style with its white cabinetry, wood countertops, and sleek black apron sink. It is equipped with a microwave, a hot plate, a full-size fridge, and plenty of storage for cooking essentials. However, the highlight of the kitchen is a large window that flips up and opens the space to the outdoors. With an exterior deck, this window would make a great pass-through to an outdoor seating area.
Opposite the kitchen, you'll notice the storage-integrated staircase that leads to the only loft in this house, which functions as a sleeping space. Just like the rest of the house, it is incredibly luminous thanks to a large window occupying the entire back wall. It fits a full queen-size bed and looks like a calming, cozy cocoon for relaxation. It also offers a bit of privacy thanks to a half wall that functions as a bed headboard.
Going back downstairs, there is also a full bathroom next to the kitchen. It's not very big but looks modern and elegant with a custom open-shelved vanity, a rectangular black sink, and a sleek black toilet. There is also a walk-in shower cabin with a stainless steel basin that further adds elegance to the space.
The future owners' storage needs are also well catered to, with storage space under the stairways and beneath the custom sofa in the living room. The bathroom also has some open shelves for towels and toiletries.
With its oversized windows and large glass entrance door that effectively blur the line between the inside and the outside, this tiny home offers what many tiny homeowners are looking for these days - a cozy living space that can facilitate a deeper connection with nature and give them that sense of being outdoors at all times.
Grayson's tiny home accomplishes that and much more. It enables residents to experience the freedom of tiny living without renouncing the high comfort standards of a conventional house. This charming home on wheels is available for AUD $130,000 (approximately US $86,400).
The increasing demand for compact dwellings that can offer all that has led to more constructors diving into the tiny home building business. One of the newest players in the Australian market is Grayson's Tiny Homes, a Sydney-based company founded by an expert craftsman, and their first model is a contemporary marvel on wheels that is built to allow customers to escape the hustle and bustle of the city and embrace a life of simplicity.
This stunning single-loft tiny home is a fresh take on a classic layout and offers everything a couple or a small family needs to live comfortably. Its modern exterior is suitable for both urban and rural settings, while its compact yet luxurious interior is infused with the relaxing, inviting atmosphere of a cozy holiday retreat.
Built on a 4.5-tonne dual-axle trailer with stabilizer legs, this dwelling measures 27 feet (8.2 meters) in length and 8 feet (2.4 meters) in width. It features a pitched roof that offers impressive interior height, enhancing the feeling of spaciousness. The exterior is clad in Western Red Cedar combined with a colorbond section and a steel roof.
There are plenty of features that make this home stand out, from the spacious downstairs common living area and the cozy loft bedroom down to the little details like the exposed beams with LED lighting, the illuminated stair treads, and the ultra-chic toilet in the bathroom. But the best feature has to be the oversized windows throughout that bring in oodles of natural light and make occupants feel like they are part of the outdoors even when they are inside.
The common living area, for instance, which includes a small lounge and a dining area, is basically surrounded by glazing, with a huge house-shaped window behind the cozy built-in couch, a picture window near the dining table, and large sliding glass doors. Decorated with a beachy color scheme of whites, blues, and grays, this living room can transport your senses to the Australian coastline.
Opposite the kitchen, you'll notice the storage-integrated staircase that leads to the only loft in this house, which functions as a sleeping space. Just like the rest of the house, it is incredibly luminous thanks to a large window occupying the entire back wall. It fits a full queen-size bed and looks like a calming, cozy cocoon for relaxation. It also offers a bit of privacy thanks to a half wall that functions as a bed headboard.
Going back downstairs, there is also a full bathroom next to the kitchen. It's not very big but looks modern and elegant with a custom open-shelved vanity, a rectangular black sink, and a sleek black toilet. There is also a walk-in shower cabin with a stainless steel basin that further adds elegance to the space.
With its oversized windows and large glass entrance door that effectively blur the line between the inside and the outside, this tiny home offers what many tiny homeowners are looking for these days - a cozy living space that can facilitate a deeper connection with nature and give them that sense of being outdoors at all times.
Grayson's tiny home accomplishes that and much more. It enables residents to experience the freedom of tiny living without renouncing the high comfort standards of a conventional house. This charming home on wheels is available for AUD $130,000 (approximately US $86,400).
