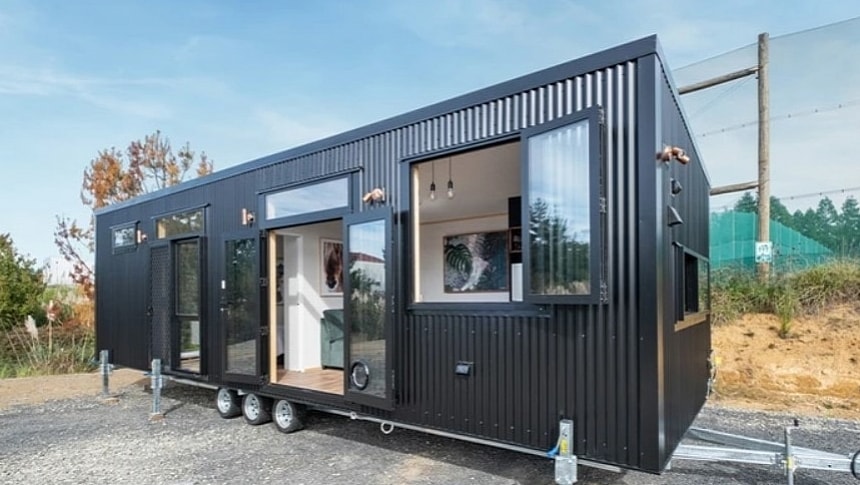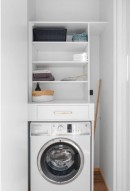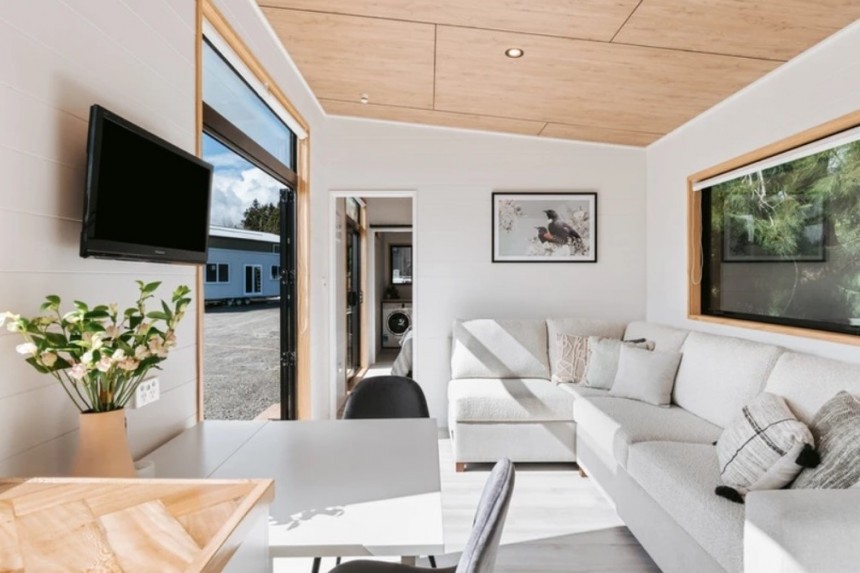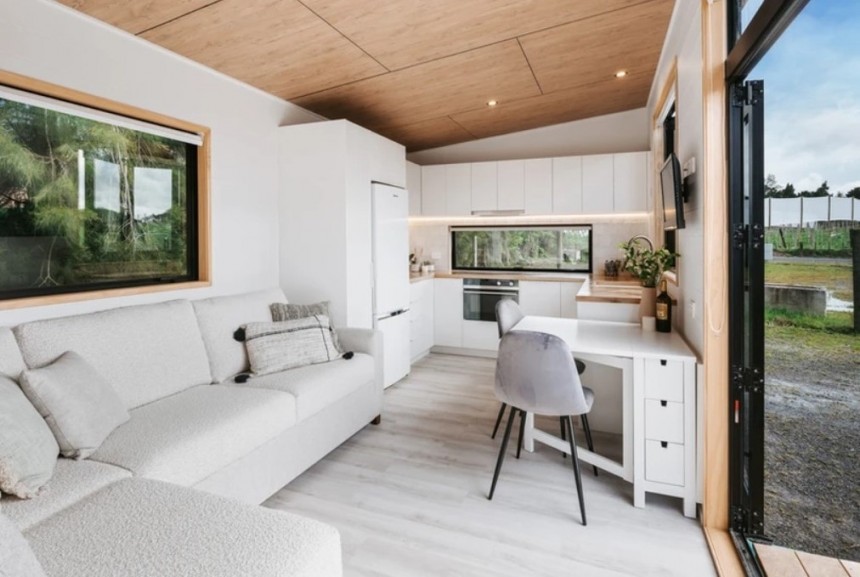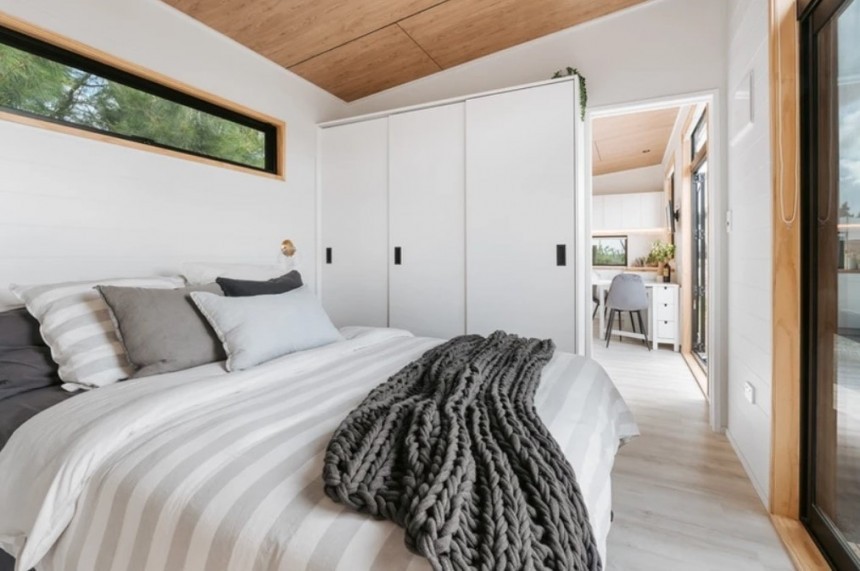Gone are the days when everyone wanted to live in big homes with upscale amenities and large interior spaces. Nowadays, with the rising costs of land and construction materials in many parts of the world, more and more homebuyers opt for smaller-scale houses with smart design elements that allow them to still live large in a compact space.
In New Zealand, the concept of tiny living has gained tremendous popularity as Kiwis seek alternative, sustainable, and more affordable housing options. Apart from being a financially prudent path to a simpler and happier life, tiny houses built in New Zealand are some of the most amazing and creative small living spaces. The Kowhai model from Katikati-based company Tiny House Builders is a shining example in this regard.
Designed with the vision to provide "something more exciting" than the average tiny home, the Kowhai model is characterized by a contemporary exterior look, extensive glazing, and a classic Scandinavian-style minimalist interior aesthetic.
The team behind this tiny house design has been crafting creative, high-end compact dwellings since 2017, motivated by a desire to bring their clients' tiny living dreams to life. They have a series of base models to choose from, with clients able to further customize them to best fit their lifestyle. All of their homes stand out through their incredible quality, high design, and exceptional workmanship.
Built on a triple-axle trailer, the Kowhai is a single-level tiny home that measures 34 feet (10.5 meters) in length, 10 feet (3 meters) in width, and 11 feet (3.3 meters) in height. It is a small mobile dwelling that makes efficient use of the available space to offer high functionality for full-time living. Beautiful fixtures and finishes inside and out make it feel like a miniature version of a conventional home rather than temporary accommodation.
On the outside, the Kowhai is one of those models that give corrugated metal siding a chance to look spectacular. Alternatively, prospective buyers can opt for painted Weathertex or Palliside timber cladding, both of which are optimized to withstand New Zealand's harsh climate conditions, from high UV exposure to salt-laden coastal environments.
Either way, the all-black design means it can easily blend in any natural environment, while the extensive glazing blurs the lines between interior and exterior spaces, allowing owners to easily commune with the surrounding nature. A front deck would be the perfect addition for those who decide to use this model as a stationary home, as it would make it possible to extend the living space to the outdoors.
The spacious interior is a canvas for owners to add their personal touches, but the showhomes on the builder's website merge the simplicity of tiny living with the sophistication of a luxury urban home. As showcased in the gallery, the clients can decide to keep the interior all-white with furniture in neutral colors for a pristine coastal look or add accent walls, diverse textures, and colorful decor to create a more vibrant vibe.
Despite its generous size, this single-level tiny home only has one bedroom, meaning it is aimed at couples looking for a commodious compact dwelling. However, if necessary, it can accommodate up to four with the use of a fold-out sofa bed. Apart from the separate bedroom, the layout also includes an open-plan lounge/kitchen/dining area and a bathroom. Every single area in this home is impressively spacious, with the high ceilings enhancing the feeling of openness.
The beautiful lounge includes an L-shaped sofa bed strategically placed in front of the large French doors, which not only offer beautiful views but also invite to outdoor living. The gorgeous kitchen is designed with plenty of cabinetry, a pantry, and full-size modern appliances, including a cooktop, oven/microwave, range hood, sink, fridge/freezer, and dishwasher. Two large windows open the space to the outside and ensure optimal ventilation.
The kitchen can also be customized, with owners able to choose between an L-shaped and a U-shaped configuration. As for the dining area, the options include a built-in fold-down breakfast bar with some stools overlooking the oversized window or a drop-leaf dining table adjacent to the cooking area. In both cases, this is a space that offers multiple functionality, as it can also double as a working space if needed.
Though each area of this home is designed for comfort and functionality, with the same attention to detail, the separate bedroom is the highlight of the model. It is private, spacious, and luminous, offering all the perks of a bedroom in a conventional home, with a queen-size bed and a huge wardrobe. What's more, a separate sliding glass door offers direct access from the outside. Since it's located between the lounge and the bathroom, it only has one window, but the large glass door maximizes front-facing views.
Finally, the bathroom at the rear of the house is surprisingly spacious for a tiny home and even includes a separate laundry area with a closet, washing machine, and integrated ironing bench. The contemporary look is maintained in this space as well, and functionality is insured by a walk-in glass-enclosed shower, vanity, toilet, and optional linen cupboard.
Tiny House Builders does not list a price for the Kowhai tiny house, most likely because it can vary greatly based on customizations. For those who need more space, the company also offers cute multi-functional Tiny Pods between four and eight meters long that can be used as additional living spaces to complement your tiny home. These Pods will be built to match your custom tiny dwelling and can serve as guest rooms, study, art studios, and more.
Designed with the vision to provide "something more exciting" than the average tiny home, the Kowhai model is characterized by a contemporary exterior look, extensive glazing, and a classic Scandinavian-style minimalist interior aesthetic.
The team behind this tiny house design has been crafting creative, high-end compact dwellings since 2017, motivated by a desire to bring their clients' tiny living dreams to life. They have a series of base models to choose from, with clients able to further customize them to best fit their lifestyle. All of their homes stand out through their incredible quality, high design, and exceptional workmanship.
On the outside, the Kowhai is one of those models that give corrugated metal siding a chance to look spectacular. Alternatively, prospective buyers can opt for painted Weathertex or Palliside timber cladding, both of which are optimized to withstand New Zealand's harsh climate conditions, from high UV exposure to salt-laden coastal environments.
Either way, the all-black design means it can easily blend in any natural environment, while the extensive glazing blurs the lines between interior and exterior spaces, allowing owners to easily commune with the surrounding nature. A front deck would be the perfect addition for those who decide to use this model as a stationary home, as it would make it possible to extend the living space to the outdoors.
Despite its generous size, this single-level tiny home only has one bedroom, meaning it is aimed at couples looking for a commodious compact dwelling. However, if necessary, it can accommodate up to four with the use of a fold-out sofa bed. Apart from the separate bedroom, the layout also includes an open-plan lounge/kitchen/dining area and a bathroom. Every single area in this home is impressively spacious, with the high ceilings enhancing the feeling of openness.
The beautiful lounge includes an L-shaped sofa bed strategically placed in front of the large French doors, which not only offer beautiful views but also invite to outdoor living. The gorgeous kitchen is designed with plenty of cabinetry, a pantry, and full-size modern appliances, including a cooktop, oven/microwave, range hood, sink, fridge/freezer, and dishwasher. Two large windows open the space to the outside and ensure optimal ventilation.
The kitchen can also be customized, with owners able to choose between an L-shaped and a U-shaped configuration. As for the dining area, the options include a built-in fold-down breakfast bar with some stools overlooking the oversized window or a drop-leaf dining table adjacent to the cooking area. In both cases, this is a space that offers multiple functionality, as it can also double as a working space if needed.
Finally, the bathroom at the rear of the house is surprisingly spacious for a tiny home and even includes a separate laundry area with a closet, washing machine, and integrated ironing bench. The contemporary look is maintained in this space as well, and functionality is insured by a walk-in glass-enclosed shower, vanity, toilet, and optional linen cupboard.
Tiny House Builders does not list a price for the Kowhai tiny house, most likely because it can vary greatly based on customizations. For those who need more space, the company also offers cute multi-functional Tiny Pods between four and eight meters long that can be used as additional living spaces to complement your tiny home. These Pods will be built to match your custom tiny dwelling and can serve as guest rooms, study, art studios, and more.
