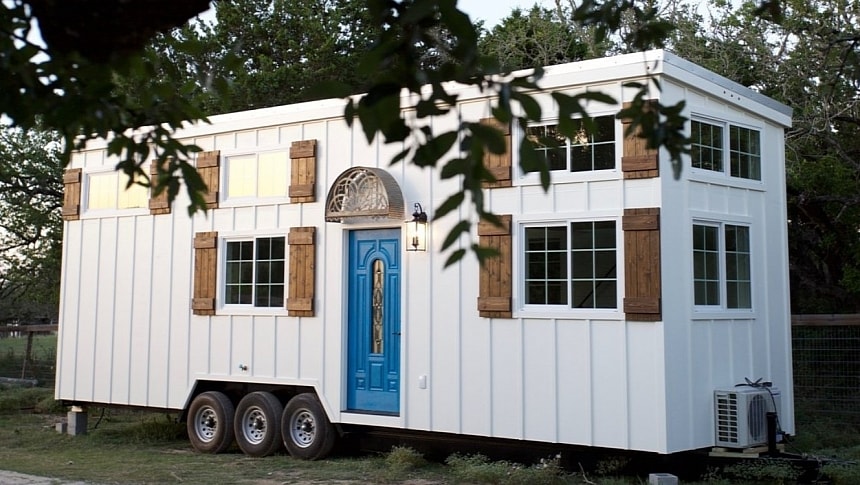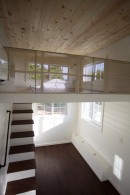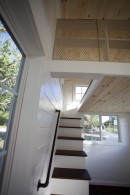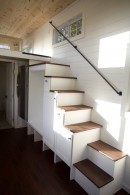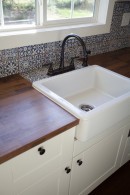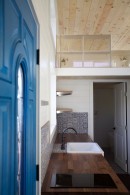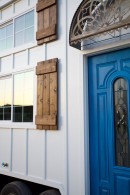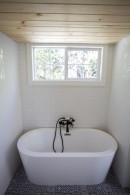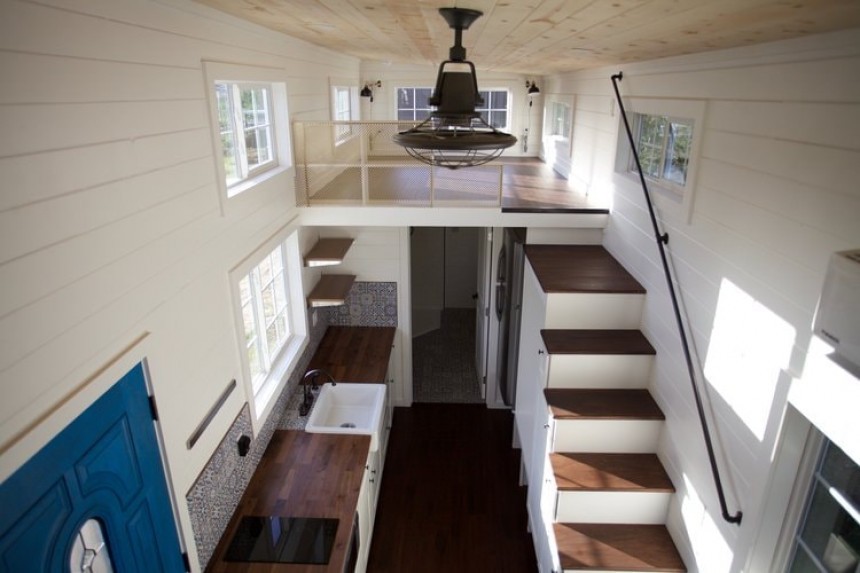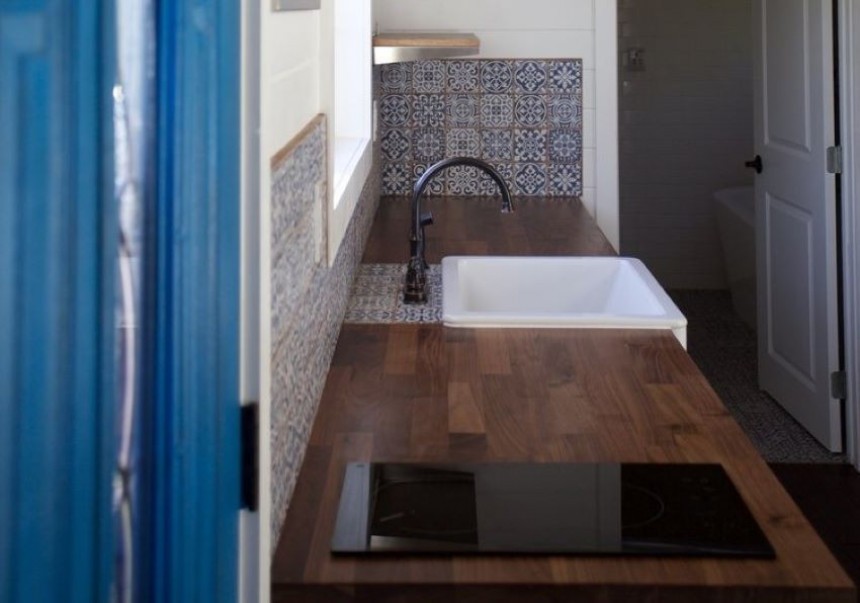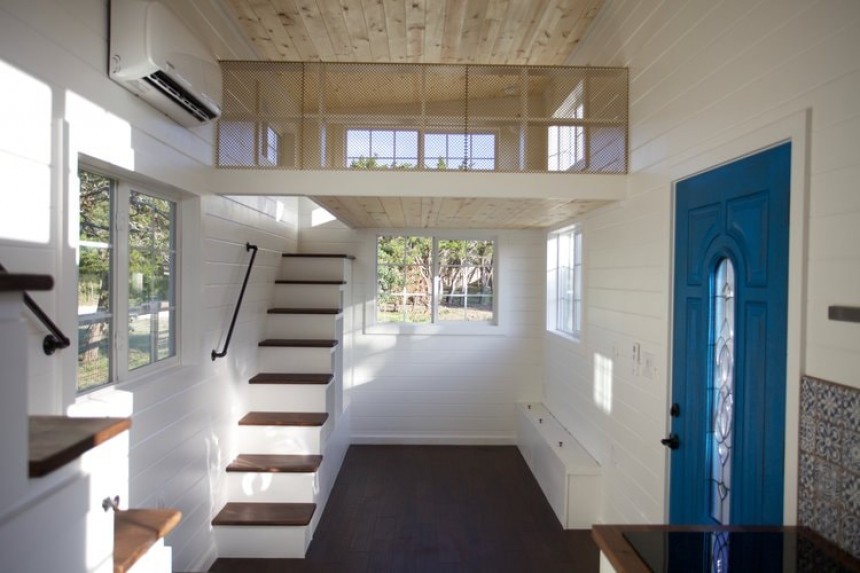In many parts of the world, living in larger houses has become the norm, but in the last few years, an increasing number of people have become captivated by the idea of downsizing and embracing a simpler, more sustainable lifestyle. Offering a unique blend of functionality, comfort, and freedom, the Retreat tiny home has everything you need for a simplified life.
This sophisticated yet practical tiny house on wheels was designed and crafted by Nomad Tiny Homes, an Austin, Texas-based family-owned company that has been building beautiful compact dwellings since 2016. They specialize in creating tailor-made small living spaces that are as unique as their owners. Characterized by great aesthetics, versatility, and functionality, their homes can be used as both minimalist urban dwellings for full-time living or cozy retreats in the mountains or by the beachside.
Built on a triple-axle trailer, the Retreat tiny home is 32 feet (9.75 meters) long and 8.5 feet (2.6 meters) wide and has been designed to easily accommodate the entire family without minimizing comfort. It boasts a two-bedroom configuration with a commodious, open-plan living area, full kitchen, and bathroom downstairs, plus two spacious lofts. With its practical layout, minimalist design, and sizeable windows throughout, this unit can offer a sense of freedom only tiny homes can provide.
Inspired by clean lines and nature, the Retreat exudes classic farmhouse vibes even from afar. Its exterior is clad in white-painted LP Smartside lap siding, and a couple of eye-catching details, like an inviting blue front door and wood window shutters, enhance its curb appeal.
Inside, you'll find white tongue and groove walls, engineered hardwood floorings, and wooden step treads for a more rustic look. The classic two-loft layout is meant to offer not only comfortable accommodation but also space for entertaining and ample storage solutions.
As you enter, you'll be greeted by the open-space living area on your right and the kitchen on the left. Up front, you will notice not one but two storage-integrated staircases that lead to each of the two lofts. Though they eat up a significant chunk of the available living space downstairs, the staircases compensate by offering plenty of storage for the entire family.
The lounge is compact but can fit a small sofa or a comfortable and intimate loveseat. Two large windows indicate the space is flooded with natural light while also allowing residents to enjoy the surrounding views. It's another detail that makes the Retreat a great choice for those looking for a getaway in the middle of nature.
While the lounge area can be turned into a haven for relaxation, the adjacent kitchen brings to mind the familiarity of a traditional farmhouse. It comprises white shaker-style cabinets with butcher block countertops, offering storage for all your cooking essentials and plenty of space for meal prep. A classic floral-patterned tiled backsplash and an apron sink enhance the farmhouse look, while a two-burner induction cooktop and an electric under-counter oven help you cook your family meals with zero effort. There is also a full-size fridge nestled under the staircase and a couple of open shelves for glasses and bowls.
The fully tiled bathroom at one end of the house can be fitted with either a walk-in shower stall or a tub, and it also comes with a small vanity for storage, toilet, sink, and mirror. A washer and dryer combo that takes up minimal floor space is also part of the package. For the walls, the designers went for white subway tiles to keep the space bright and open, while the flooring matches the backsplash in the kitchen, boasting the same floral pattern.
As mentioned, both lofts in this compact house can be reached via storage staircases, one parallel to the kitchen area and one located in the living room. Since they take up a considerable amount of room in the house, where space is already limited, the builders made the most out of them by including oodles of drawers and cupboards. This way, these simple and minimalist staircases offer great functionality and storage space.
The sleeping lofts are also designed for comfort and relaxation, both large enough to fit queen-size beds. They both feature open storage units for enhanced functionality and safety walls made from a net-like material. Windows on all sides make these lofts incredibly bright and create the illusion of more space. Moreover, the extensive glazing means inhabitants can take in the stunning landscapes from a vantage point.
Whether you're looking for a permanent micro-dwelling, a cozy retreat, or a mobile companion for adventures, the Retreat tiny home can be whatever you need it to be. Pricing for this tiny home is not listed on Nomad Tiny Homes' website, but the builder mentions its fully equipped tiny homes start at $79,500 (this is the price for a 24-foot model).
Built on a triple-axle trailer, the Retreat tiny home is 32 feet (9.75 meters) long and 8.5 feet (2.6 meters) wide and has been designed to easily accommodate the entire family without minimizing comfort. It boasts a two-bedroom configuration with a commodious, open-plan living area, full kitchen, and bathroom downstairs, plus two spacious lofts. With its practical layout, minimalist design, and sizeable windows throughout, this unit can offer a sense of freedom only tiny homes can provide.
Inspired by clean lines and nature, the Retreat exudes classic farmhouse vibes even from afar. Its exterior is clad in white-painted LP Smartside lap siding, and a couple of eye-catching details, like an inviting blue front door and wood window shutters, enhance its curb appeal.
As you enter, you'll be greeted by the open-space living area on your right and the kitchen on the left. Up front, you will notice not one but two storage-integrated staircases that lead to each of the two lofts. Though they eat up a significant chunk of the available living space downstairs, the staircases compensate by offering plenty of storage for the entire family.
The lounge is compact but can fit a small sofa or a comfortable and intimate loveseat. Two large windows indicate the space is flooded with natural light while also allowing residents to enjoy the surrounding views. It's another detail that makes the Retreat a great choice for those looking for a getaway in the middle of nature.
The fully tiled bathroom at one end of the house can be fitted with either a walk-in shower stall or a tub, and it also comes with a small vanity for storage, toilet, sink, and mirror. A washer and dryer combo that takes up minimal floor space is also part of the package. For the walls, the designers went for white subway tiles to keep the space bright and open, while the flooring matches the backsplash in the kitchen, boasting the same floral pattern.
As mentioned, both lofts in this compact house can be reached via storage staircases, one parallel to the kitchen area and one located in the living room. Since they take up a considerable amount of room in the house, where space is already limited, the builders made the most out of them by including oodles of drawers and cupboards. This way, these simple and minimalist staircases offer great functionality and storage space.
Whether you're looking for a permanent micro-dwelling, a cozy retreat, or a mobile companion for adventures, the Retreat tiny home can be whatever you need it to be. Pricing for this tiny home is not listed on Nomad Tiny Homes' website, but the builder mentions its fully equipped tiny homes start at $79,500 (this is the price for a 24-foot model).
