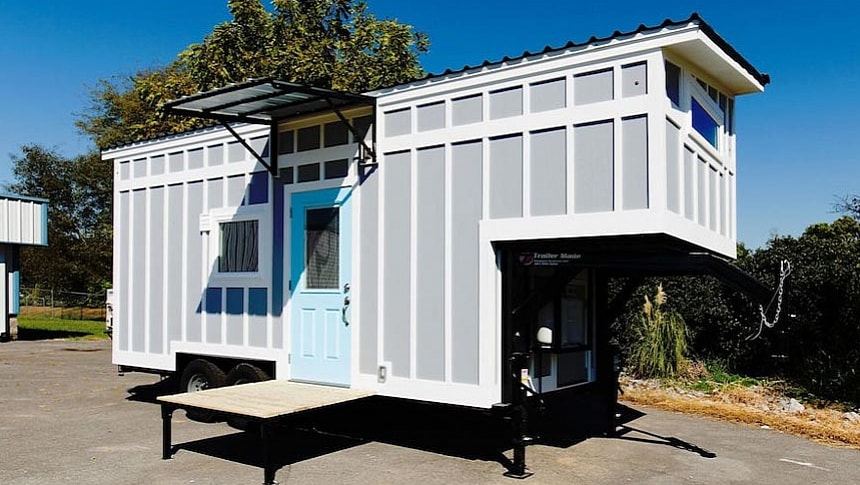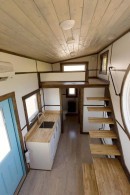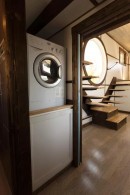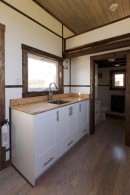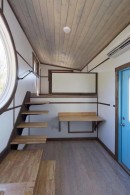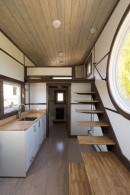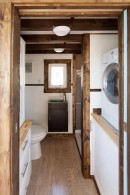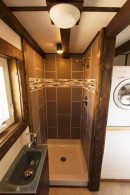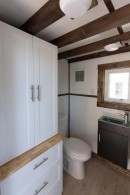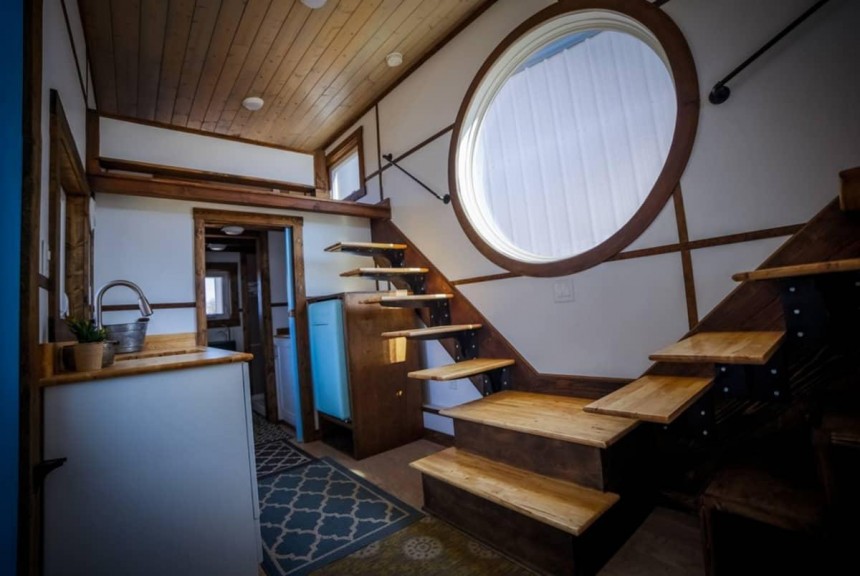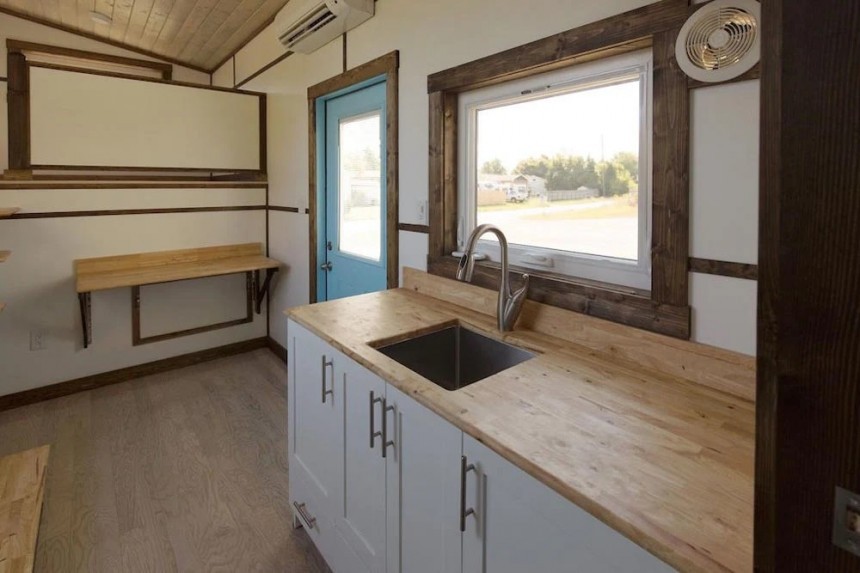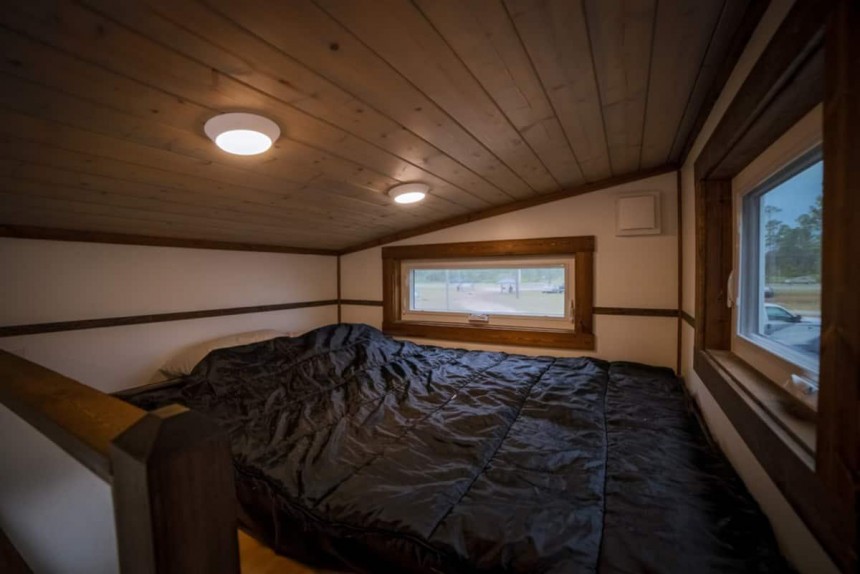Space optimization is an essential aspect of tiny house design, and some builders out there seem to have mastered the skill of creating efficient floorplans to ensure maximum comfort and functionality. The View tiny house is the perfect example of how careful small-space planning can maximize its use. This teeny tiny home on wheels manages to strike the perfect balance between comfort, style and efficiency in a seemingly compact package.
Designed and constructed by the master craftsmen at award-winning Tiny House Chattanooga, this custom tiny home is built on a double-axle gooseneck trailer to provide owners simplified mobile living. The Tennessee-based company, founded by Mike Bedsole in 2015, offers a wide range of tiny house sizes and configurations, with every model coming out of their shed unlocking the potential of compact spaces in an ingenious way.
At 20-foot (6-meter) long, this unit might be the smallest gooseneck tiny we've seen. Though it provides less interior space than other tinies out there, it compensates with clever design solutions that make it feel much larger than it actually is. Inside this home, you will find a compact kitchen, a functional bathroom, and an office nook/dining space on the open-plan ground floor, plus a gooseneck living room and a spacious loft bedroom.
With only 248 square feet (23 square meters) of space to work with, the builders had to be creative in their utilization of space. As a result, every corner of this carefully constructed compact space has a certain character and enhances functionality.
A 5-foot (1.5-meter) circular picture window in the center of the home and a sensational V-shaped floating staircase are the highlights of this model, making it stand out from the crowd. These clever design solutions create a unique appearance and maximize space. The large round window, in particular, helps break the monotony of the straight lines that usually define tiny homes. Besides letting natural light flood the interior and offering panoramic views of the outdoors, for any visitor entering the View tiny home, this window becomes an instant focal point and adds a pop of personality to the space.
As you step inside, you're welcome into the open-plan living space, with the compact kitchen on your left. It is decently sized for cooking your favorite meals. It features white cabinetry with plenty of space for kitchen essentials and a butcher block countertop. Apart from the sink, there are no incorporated appliances, but the homeowners can add countertop appliances to enhance its functionality, such as a slow cooker, an air fryer, and even an electric oven. A fridge will neatly fit under the stairs.
Past the kitchen, there is a small hallway that leads to the bathroom. This is where the washer/dryer combo unit resides. The adjacent bathroom is compact, but the designers managed to squeeze in a 32" shower stall with a modern tile design, a standard flush toilet, and a small wall-mounted sink. Besides these, there is also a large cabinet for some extra storage space.
The compact floorplan didn't allow for a proper living room downstairs, so the designers decided to replace it with a versatile space that can serve as both a home office and cozy dining nook with a wall-mounted table and use the spacious gooseneck area as a formal living room instead.
Access to the gooseneck is made through the floating staircase, and the lounge up here can be configured with a small couch or a couple of bean bags to obtain a den-like feel. Add a nice carpet and a TV on the wall, and you've got a nice entertainment space for relaxed evenings.
The loft bedroom above the bathroom is super spacious and is prevented from feeling too enclosed by two large windows. It can easily fit a queen-size mattress, and it also has a half-wall for a bit of privacy.
Aside from the large porthole, there aren't actually too many windows inside this home, so to keep the interior bright, the builders went for white walls with dark stained trim. Medium wood tones were used for the flooring and ceiling. As for the exterior of the View, it boasts a two-tone finish with light gray siding and white accents. And since nothing can boost a home's curb appeal more efficiently than a beautifully painted door, a baby blue front door creates a welcoming entry point.
The View is not a new model. It was completed in 2018 and was offered for a $64,900 price tag. Even after six years, it remains a relevant model, as its clever layout and efficient use of space make it a timeless design that can inspire others. It is certainly a tiny home focused on minimalism, with enough room for everything you would need but nothing extra, which makes it appealing to folks who are really looking to downsize their lives.
At 20-foot (6-meter) long, this unit might be the smallest gooseneck tiny we've seen. Though it provides less interior space than other tinies out there, it compensates with clever design solutions that make it feel much larger than it actually is. Inside this home, you will find a compact kitchen, a functional bathroom, and an office nook/dining space on the open-plan ground floor, plus a gooseneck living room and a spacious loft bedroom.
With only 248 square feet (23 square meters) of space to work with, the builders had to be creative in their utilization of space. As a result, every corner of this carefully constructed compact space has a certain character and enhances functionality.
As you step inside, you're welcome into the open-plan living space, with the compact kitchen on your left. It is decently sized for cooking your favorite meals. It features white cabinetry with plenty of space for kitchen essentials and a butcher block countertop. Apart from the sink, there are no incorporated appliances, but the homeowners can add countertop appliances to enhance its functionality, such as a slow cooker, an air fryer, and even an electric oven. A fridge will neatly fit under the stairs.
Past the kitchen, there is a small hallway that leads to the bathroom. This is where the washer/dryer combo unit resides. The adjacent bathroom is compact, but the designers managed to squeeze in a 32" shower stall with a modern tile design, a standard flush toilet, and a small wall-mounted sink. Besides these, there is also a large cabinet for some extra storage space.
Access to the gooseneck is made through the floating staircase, and the lounge up here can be configured with a small couch or a couple of bean bags to obtain a den-like feel. Add a nice carpet and a TV on the wall, and you've got a nice entertainment space for relaxed evenings.
The loft bedroom above the bathroom is super spacious and is prevented from feeling too enclosed by two large windows. It can easily fit a queen-size mattress, and it also has a half-wall for a bit of privacy.
The View is not a new model. It was completed in 2018 and was offered for a $64,900 price tag. Even after six years, it remains a relevant model, as its clever layout and efficient use of space make it a timeless design that can inspire others. It is certainly a tiny home focused on minimalism, with enough room for everything you would need but nothing extra, which makes it appealing to folks who are really looking to downsize their lives.
