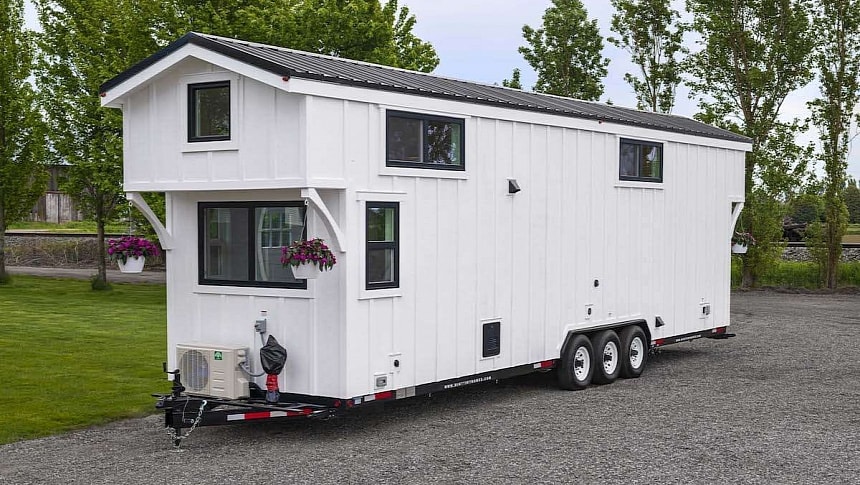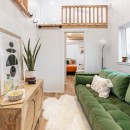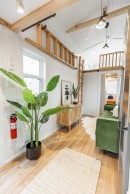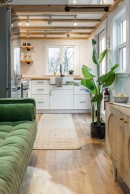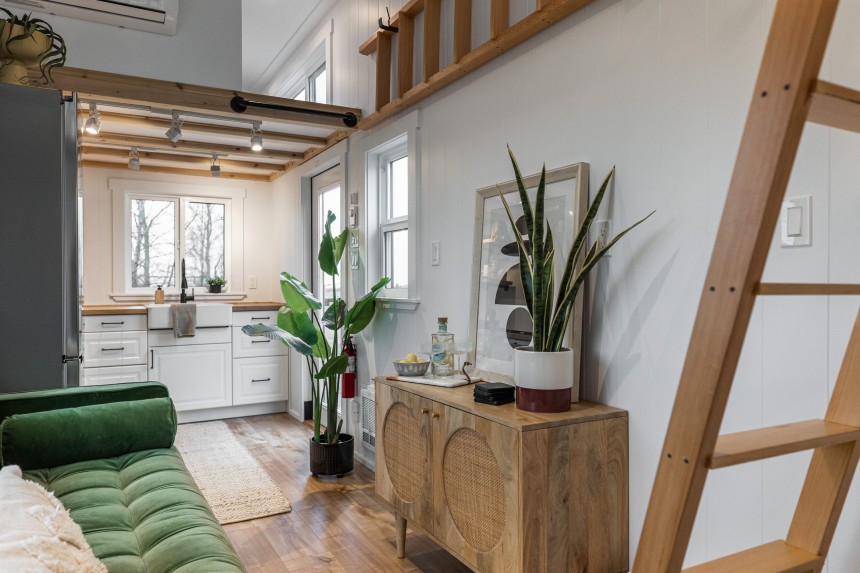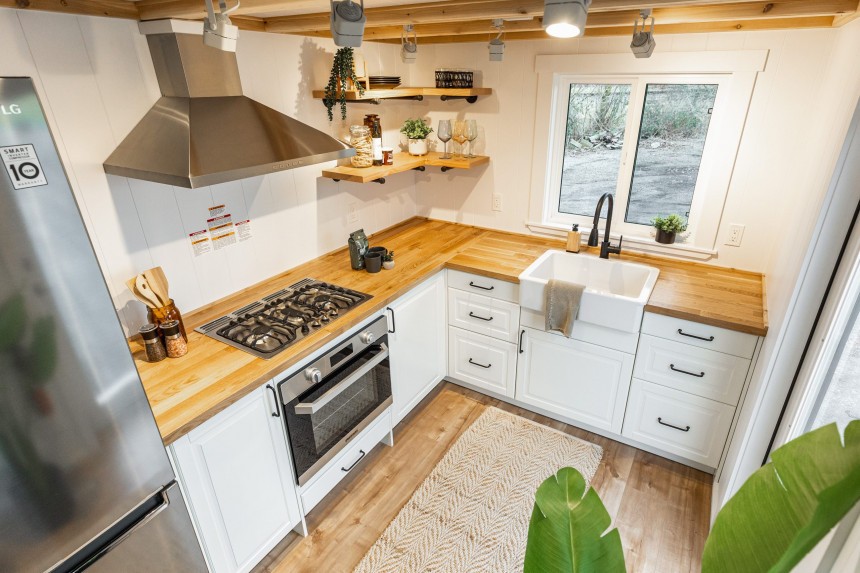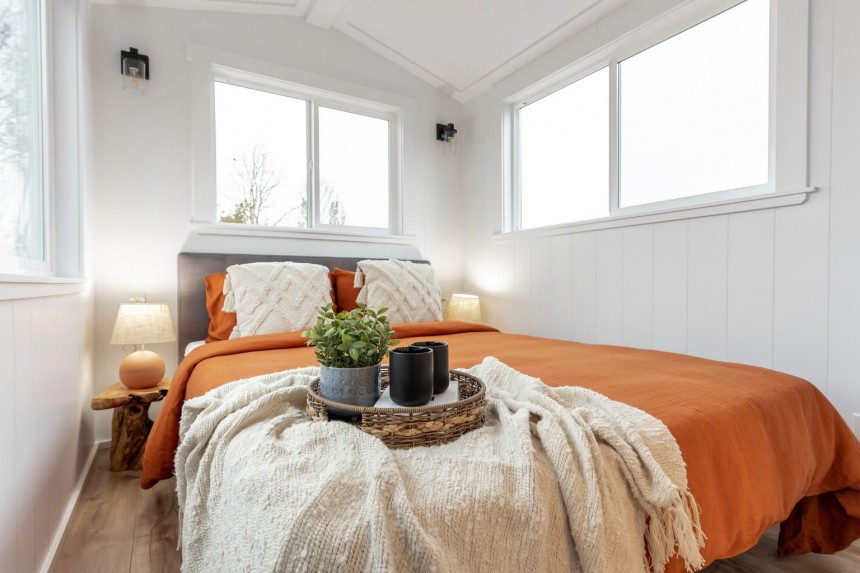For many people, the tiny house movement has been a godsend that allowed them to fulfill their dream of homeownership. Others are reluctant to try out tiny living for fear of feeling cramped in a compact living space. But paradoxically, tiny houses seem to have some kind of hidden power, and instead of feeling restrictive, they offer inhabitants a sense of liberation, and the key lies in space optimization and design hacks that ensure the available square footage is used in the most efficient way possible.
Tiny house models like the Calliope from Mint Tiny House Company showcase how even a 34-foot (10-meter) long and 8.6-foot (2.6-meter) wide home can include everything a growing family needs to enjoy a comfortable lifestyle without giving up modern conveniences. Granted, this unit is larger than the majority of tiny houses out there, but it's the ingenious floor plan and design innovations that put the extensive length to good use.
Vancouver-based Mint Tiny House Company has over ten years of experience in tiny home building business and offers various base models that can be customized to meet the client's needs. It caters exclusively to the Canadian and North American markets, and all their homes look and feel luxurious. Calliope is part of the company's Loft Edition series and was designed with big families in mind.
With a focus on both comfortable accommodation and spaces for entertaining, in its 386 square feet (35.9 square meters) of livable space, the Calliope tiny house comprises a large L-shaped kitchen, a beautiful living room, a walk-through bathroom, and a cozy bedroom on the main floor, plus two full-size lofts.
Between six and eight people can sleep inside this tiny home, so it might be a perfect housing solution for families looking for a compact dwelling that offers them not only an eye-pleasing interior style but also comfort and high-end amenities so they don't have to give up the conveniences of everyday life. What's even more impressive is that the design ensures privacy and convenience for everyone. Alternatively, this model is equally suited for a couple who wants to downsize and still bask in total comfort, while also being able to host guests and family members once in a while.
Built on a triple-axle trailer, this tiny home comes with a sleek exterior finished in painted LP Smartside lap siding, black trims, and a durable metal roof. The same elegant design continues inside, with white vertical wood paneling and quality laminate flooring throughout the main floor and lofts. Warm colors, plush materials, wood trimming on the ceiling, and potted plants ensure the owners are always surrounded by coziness and familiarity.
The house also boasts plenty of windows for abundant natural light in every area, creating a bright and airy ambiance that enhances the sense of space, making you forget you are in a compact residence. Moreover, the generously sized windows allow owners to enjoy breathtaking views of the surrounding landscape.
As you enter this dwelling, you'll be greeted by an open-plan area that has the living room on the left and the kitchen on the right, with a seamless transition between the two. The lounge seamlessly blends style and functionality with a beautiful green velvet couch and a cabinet made of wood and rattan. It is a very inviting space designed for relaxation, and it also represents a focal point, being positioned in the center of the house and offering easy access to all the other areas.
The adjacent L-shaped kitchen is gorgeous, to say the least, accoutered with loads of counter space for cooking, a beautiful apron sink, and butcher block veneer countertops. Since this is a family-friendly home, having a well-equipped kitchen is an important aspect. The designers chose white full-depth kitchen cabinets with soft-closing doors and drawers and full-size appliances for this kitchen, including a propane oven and three-burner cooktop, a hood fan above, and a full-size stainless steel fridge.
The open design of this ground-floor area makes it perfect for easy entertaining when you have guests over. However, the designers used area rugs to create a sense of delineation between the cooking and lounge areas within the open floor plan.
On the opposite side of the house, you will find a walk-through bathroom with a large walk-in shower, a vanity with sink, a flush toilet, and a stackable washer/dryer combo. It boasts a sleek design with an all-white aesthetic and allows you to unwind after a long day.
The master bedroom downstairs is located behind a discreet pocket door and looks and feels like a sleeping space in a traditional home with a large bed, two big windows, nightstands, and enough space to walk around. It already feels airy and spacious, and owners can also opt to add a separate entrance door for direct access to the outdoors.
Simple wooden ladders offer access to the two lofts. The absence of a staircase frees up plenty of living space downstairs, and the ladders can even be stored on the wall when not in use so they won't stand in the way. Both lofts are traditional crawling spaces but can accommodate queen-size beds and have large windows to prevent the space from feeling cramped. The loft above the bathroom also has a full wall for optimal privacy and a storage unit.
The Calliope tiny house is offered as a turn-key unit for a base price of CAD $135,500/ USD $100,453. With its three-bedroom configuration, modern amenities, and spacious common areas, this model allows families to experience the joys of tiny living without feeling they are making a compromise.
Vancouver-based Mint Tiny House Company has over ten years of experience in tiny home building business and offers various base models that can be customized to meet the client's needs. It caters exclusively to the Canadian and North American markets, and all their homes look and feel luxurious. Calliope is part of the company's Loft Edition series and was designed with big families in mind.
With a focus on both comfortable accommodation and spaces for entertaining, in its 386 square feet (35.9 square meters) of livable space, the Calliope tiny house comprises a large L-shaped kitchen, a beautiful living room, a walk-through bathroom, and a cozy bedroom on the main floor, plus two full-size lofts.
Built on a triple-axle trailer, this tiny home comes with a sleek exterior finished in painted LP Smartside lap siding, black trims, and a durable metal roof. The same elegant design continues inside, with white vertical wood paneling and quality laminate flooring throughout the main floor and lofts. Warm colors, plush materials, wood trimming on the ceiling, and potted plants ensure the owners are always surrounded by coziness and familiarity.
The house also boasts plenty of windows for abundant natural light in every area, creating a bright and airy ambiance that enhances the sense of space, making you forget you are in a compact residence. Moreover, the generously sized windows allow owners to enjoy breathtaking views of the surrounding landscape.
The adjacent L-shaped kitchen is gorgeous, to say the least, accoutered with loads of counter space for cooking, a beautiful apron sink, and butcher block veneer countertops. Since this is a family-friendly home, having a well-equipped kitchen is an important aspect. The designers chose white full-depth kitchen cabinets with soft-closing doors and drawers and full-size appliances for this kitchen, including a propane oven and three-burner cooktop, a hood fan above, and a full-size stainless steel fridge.
The open design of this ground-floor area makes it perfect for easy entertaining when you have guests over. However, the designers used area rugs to create a sense of delineation between the cooking and lounge areas within the open floor plan.
On the opposite side of the house, you will find a walk-through bathroom with a large walk-in shower, a vanity with sink, a flush toilet, and a stackable washer/dryer combo. It boasts a sleek design with an all-white aesthetic and allows you to unwind after a long day.
Simple wooden ladders offer access to the two lofts. The absence of a staircase frees up plenty of living space downstairs, and the ladders can even be stored on the wall when not in use so they won't stand in the way. Both lofts are traditional crawling spaces but can accommodate queen-size beds and have large windows to prevent the space from feeling cramped. The loft above the bathroom also has a full wall for optimal privacy and a storage unit.
The Calliope tiny house is offered as a turn-key unit for a base price of CAD $135,500/ USD $100,453. With its three-bedroom configuration, modern amenities, and spacious common areas, this model allows families to experience the joys of tiny living without feeling they are making a compromise.
