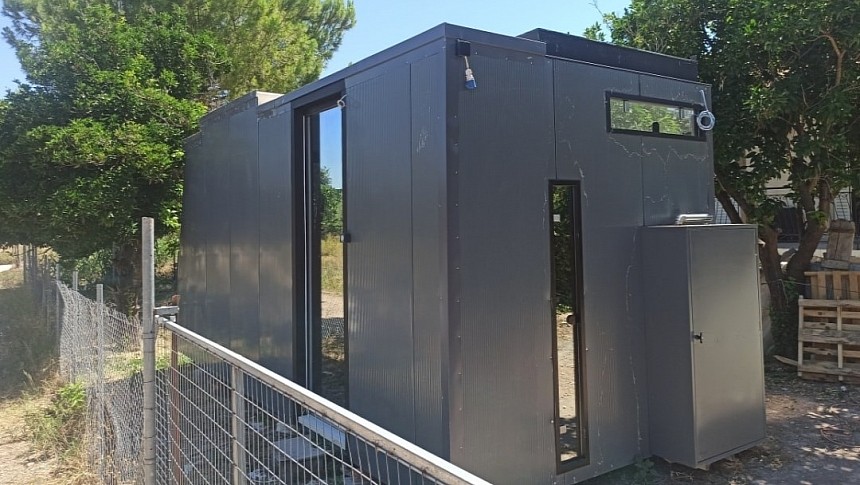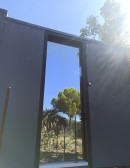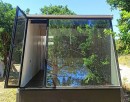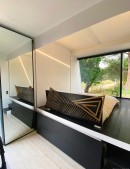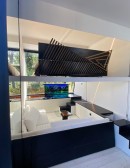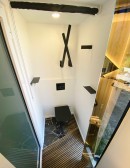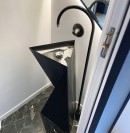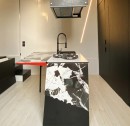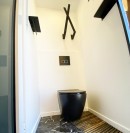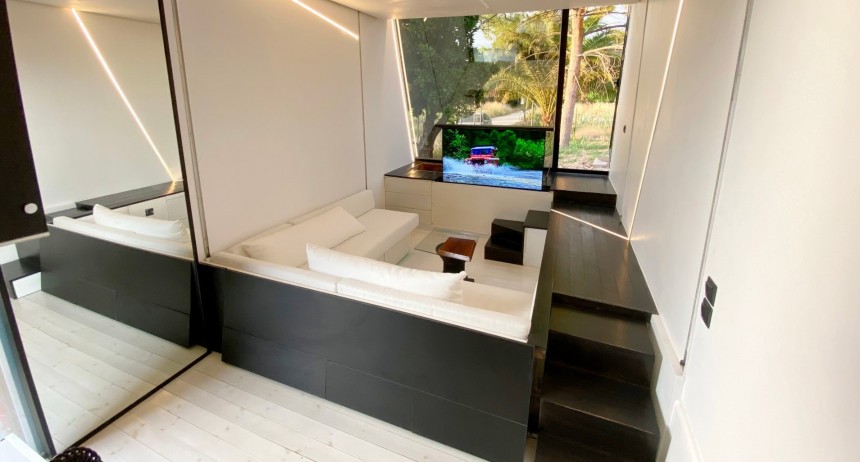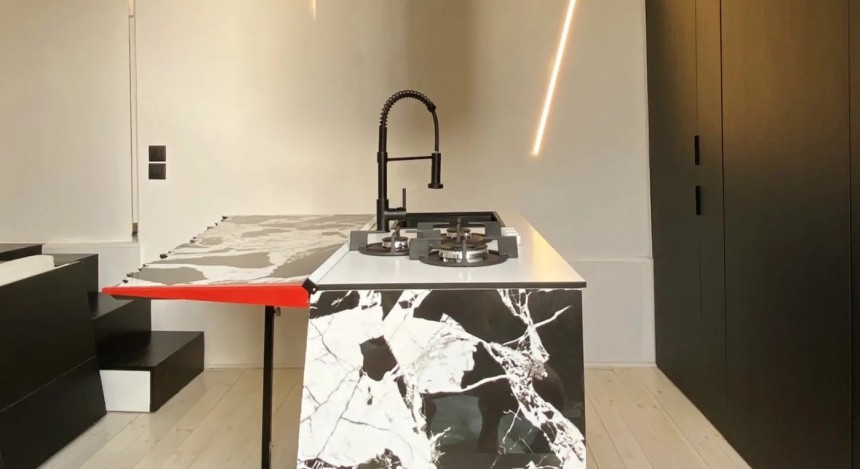With the ever-growing popularity of tiny houses, we are experiencing a new era of home building. Besides enabling a simpler way of life, these compact homes allow more people to become homeowners.
There are now countless thoughtfully designed tiny dwellings that prioritize not only functionality and comfort but also style and luxury, offering inhabitants dreamy abodes that mimic the modern comfort of conventional houses. One such tiny home on wheels is the Micro Mansion by ACRO, a truly innovative design with a slew of unique features that make it stand out from the crowd.
The Micro Mansion is an ultra-modern home that will surprise you with an unconventional layout, multi-purpose areas, and creative furniture pieces and storage solutions. Though it looks quite unassuming from the outside, this tiny house hides tons of features and modern amenities in an incredibly small package. It even has some aces up its sleeve to boost its appeal, including a "lounge pit" living room, an elevator bed, a skylight, and a soaking tub, to name just a few.
Measuring 28 feet (8.5 meters) in length, 10 feet (3 meters) in width, and 12 feet (3.65 meters) in height, this micro-dwelling offers 288 square feet (26.8 square meters) of living space inside. The exterior boasts a modern, industrial look with black metal siding and an almost level roof.
The interior layout comprises a generous living room, a functional kitchen, a master bedroom that literally descends from the ceiling, a futuristic-looking bathroom, and an additional lofted sleeping space.
The main entrance is an unusually tall glass door that leads into an open space area with big windows, high ceilings, and white walls that make the whole interior appear more spacious than it actually is. A custom 10-foot mirror in the common area also helps with the magnifying effect, making the space look bigger.
When it comes to the ground floor layout and design, many tiny home builders and DIY homeowners tend to allocate more space and attention to the kitchen design. The ACRO team has adopted a different approach with the Micro Mansion, as the highlight of the design is not the kitchen but the living room.
The spacious living area is designed as a lounge pit for both relaxation and entertainment, featuring a huge L-shaped couch that is inset into the floor and might be the biggest we've seen in a tiny house. This company-friendly space is perfect for homeowners who like to host and create beautiful memories with friends and family.
The "lounge pit" living room also includes a glass center table and a TV that is hidden inside a wall but magically appears by means of a custom lifting mechanism when the owners decide to enjoy a movie night.
Rounding up the lounging space design is a soaking tub made of American walnut and two different epoxy coatings. It is placed in front of a huge picture window, creating a private oasis right within the relaxation space. Right in front of the tub is a secondary entrance door that leads outside, where the owners can opt to add a deck.
The main sleeping space is another unconventional feature of this tiny home, showing just how creative tiny home builders can be. This unusual bedroom is comprised of an elevator queen bed that lowers down over the living room when it's time for sleep. It is equipped with an Olympic queen mattress and features an angled headboard with Alcantara leather.
Though the living room is certainly the piece de resistance of the Micro Mansion, the adjacent kitchen is no less impressive. When not in use, all the cooking appliances are concealed inside the kitchen island, which occupies very little space and frees up room to move around.
When it's time to make dinner, this kitchen island turns into a spacious and practical cooking space, with double flip-up counter extensions made of broken marble and wood. In terms of appliances, there is an integrated sink and three-hob gas stove, but additional small appliances can be added to enhance the kitchen's functionality.
The bathroom inside Micro Mansion is as sleek and modern as the rest of the tiny home, with a combination of tile and iroko wood for the grip of the shower and for the running water. This is a wet bath with a residential toilet and a shower across from it. A nifty triangular vanity with a specially designed sink adds a funky vibe to the space.
The secondary bedroom is in a compact loft above the bathroom and fits a queen mattress. Whoever gets to sleep in this space will enjoy spectacular views of the stars thanks to a big skylight.
The Micro Mansion can be ordered with or without a trailer and costs $105,000. The extensive list of remarkable features makes this home unique and proves there are no limits to what you can achieve with clever design solutions.
The Micro Mansion is an ultra-modern home that will surprise you with an unconventional layout, multi-purpose areas, and creative furniture pieces and storage solutions. Though it looks quite unassuming from the outside, this tiny house hides tons of features and modern amenities in an incredibly small package. It even has some aces up its sleeve to boost its appeal, including a "lounge pit" living room, an elevator bed, a skylight, and a soaking tub, to name just a few.
Measuring 28 feet (8.5 meters) in length, 10 feet (3 meters) in width, and 12 feet (3.65 meters) in height, this micro-dwelling offers 288 square feet (26.8 square meters) of living space inside. The exterior boasts a modern, industrial look with black metal siding and an almost level roof.
The main entrance is an unusually tall glass door that leads into an open space area with big windows, high ceilings, and white walls that make the whole interior appear more spacious than it actually is. A custom 10-foot mirror in the common area also helps with the magnifying effect, making the space look bigger.
When it comes to the ground floor layout and design, many tiny home builders and DIY homeowners tend to allocate more space and attention to the kitchen design. The ACRO team has adopted a different approach with the Micro Mansion, as the highlight of the design is not the kitchen but the living room.
The spacious living area is designed as a lounge pit for both relaxation and entertainment, featuring a huge L-shaped couch that is inset into the floor and might be the biggest we've seen in a tiny house. This company-friendly space is perfect for homeowners who like to host and create beautiful memories with friends and family.
Rounding up the lounging space design is a soaking tub made of American walnut and two different epoxy coatings. It is placed in front of a huge picture window, creating a private oasis right within the relaxation space. Right in front of the tub is a secondary entrance door that leads outside, where the owners can opt to add a deck.
The main sleeping space is another unconventional feature of this tiny home, showing just how creative tiny home builders can be. This unusual bedroom is comprised of an elevator queen bed that lowers down over the living room when it's time for sleep. It is equipped with an Olympic queen mattress and features an angled headboard with Alcantara leather.
Though the living room is certainly the piece de resistance of the Micro Mansion, the adjacent kitchen is no less impressive. When not in use, all the cooking appliances are concealed inside the kitchen island, which occupies very little space and frees up room to move around.
When it's time to make dinner, this kitchen island turns into a spacious and practical cooking space, with double flip-up counter extensions made of broken marble and wood. In terms of appliances, there is an integrated sink and three-hob gas stove, but additional small appliances can be added to enhance the kitchen's functionality.
The secondary bedroom is in a compact loft above the bathroom and fits a queen mattress. Whoever gets to sleep in this space will enjoy spectacular views of the stars thanks to a big skylight.
The Micro Mansion can be ordered with or without a trailer and costs $105,000. The extensive list of remarkable features makes this home unique and proves there are no limits to what you can achieve with clever design solutions.
