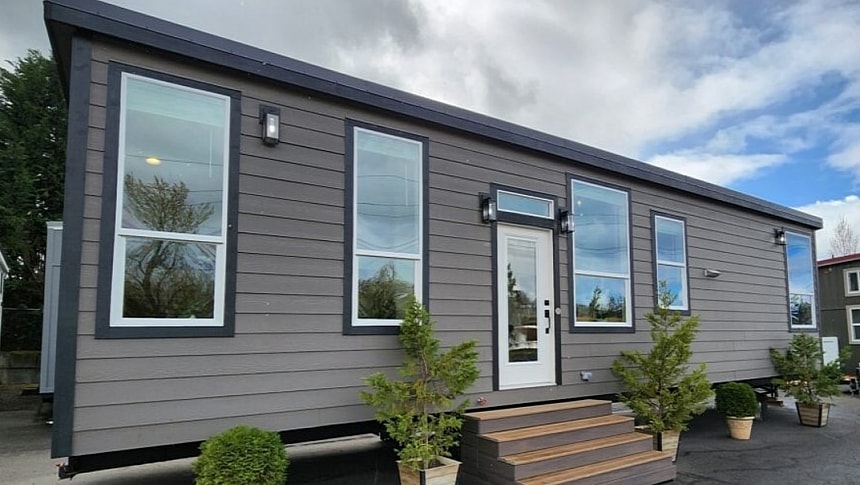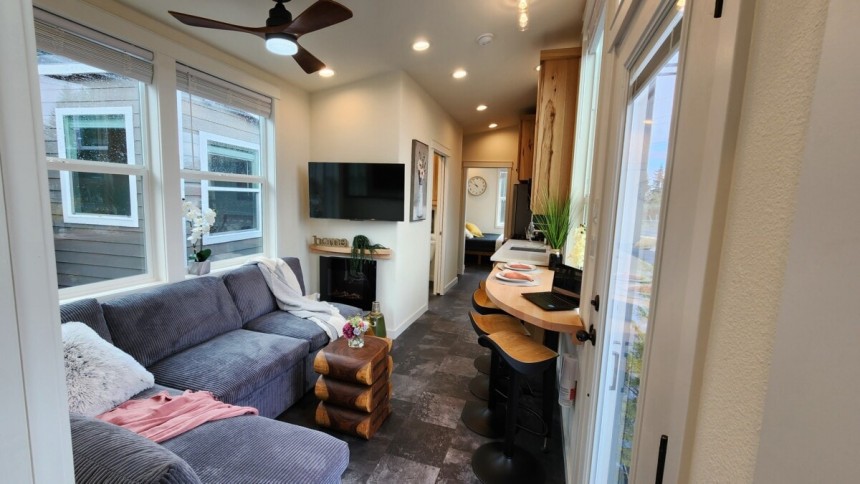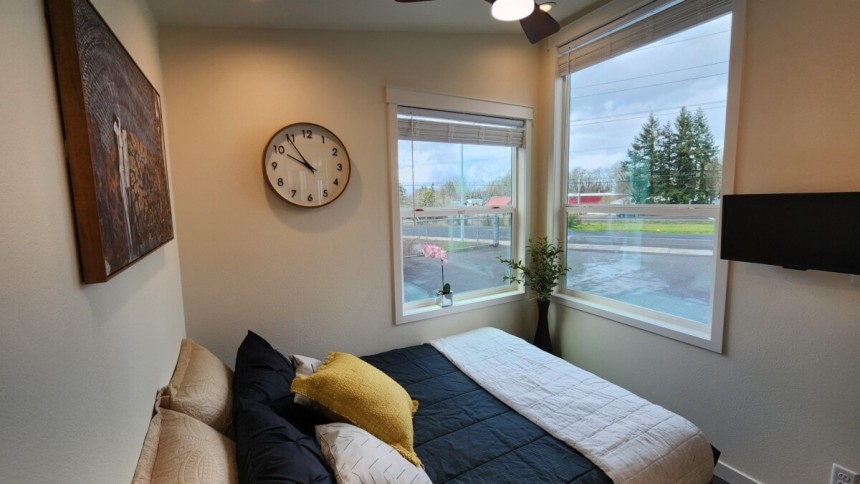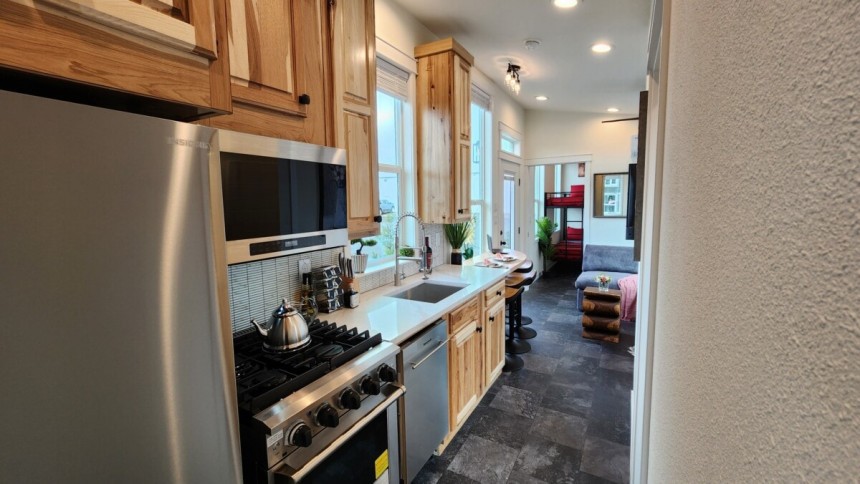The tiny living movement has grown to gargantuan proportions lately, with well over 10,000 people living in compact homes in the US alone. But as with any social movement, things are evolving, and as the compact living trend is growing, so is the size of the dwellings, with North American models steadily becoming larger and more luxurious.
If a few years back, a 30-foot (9.1-meter) tiny home was considered notably larger compared to mainstream models, now we have plenty of designs that are over 40 feet (12.1 meters) long. Though larger than typical compact homes, these big tiny houses (it sounds oxymoronic, I know) are still meant to help owners simplify their lives by reducing the size of their residences and, therefore, their resource consumption and environmental footprint, but without sacrificing style, comfort, and their quality of life.
One notable example is the Olivia Summit model by Silverton, Oregon-based Tiny Mountain Houses. This tiny home measures 42 feet (12.8 meters) in length and 9.2 feet (2.8 meters) in width, which makes it not only considerably longer than mainstream models but also wider. On the downside, this means it can't be towed on public roads without a special permit, and transportation can get a little tricky.
But on the plus side, the extra feet available make a world of difference in terms of interior space, allowing for a more capacious, traditional home-like layout, especially considering this tiny dwelling is a single-floor model.
This massive home on wheels offers 393 square feet of living space and comprises generously proportioned rooms, including a commodious living area, a roomy kitchen, a functional bathroom, and not one but two separate bedrooms on the ground floor. The exciting thing about the absence of lofts in this single-level home is that you don't have to climb stairs or ladders to get to sleep, making it suitable for families with small kids.
Overall, the extra interior space compared to other tinies ensures enhanced comfort and allows for the inclusion of more amenities, like a dining nook, spare bedroom, ample storage space, and an optional full second bath. It offers families everything they need for comfortable and practical living, with the added benefit of the freedom tiny houses offer.
The interior decor of Olivia Summit is modern and inviting, with lots of wood, warm colors, and soft textures that make for a genuinely homely feel. Though the different areas inside this home are separated via space-saving pocket doors (except for the living room and kitchen area), the interior still feels open and is incredibly luminous thanks to generous glazing throughout.
One of the most exciting things about this home on wheels is that it offers residents complete privacy thanks to its two fully enclosed floor-level bedrooms. The sleeping spaces are located at either end of the house and come with large windows and full-height wardrobes for clothes storage.
The main bedroom is large enough to accommodate a queen-size bed, nightstands, and an additional storage unit, and comes with a TV mounted on the wall and air conditioning, creating a truly luxurious accommodation. The secondary bedroom, on the other hand, is more compact but can still fit bunk twins to sleep two people, making it perfect as a kid's bedroom.
The center of the house is occupied by a common living area that comprises the lounge, the kitchen, and a dining space. All these are united in a seamlessly cohesive open-plan area that invites socialization. A plush U-shaped sofa dominates the living room, complemented by a gorgeous center table and a big mirror on the wall that adds depth to the space. A wall-mounted TV and an electric fireplace instantly give the lounge a warm, homey vibe, while the sofa's strategic placement in front of the glass entrance door and large windows allows those inside to enjoy the surrounding views.
The connection with the adjacent kitchen is made by a beautiful, curved butcherblock snack bar that is designed with multi-functionality in mind to offer inhabitants a four-person dining area and a makeshift workspace. This dining/working setup is also designed to take full advantage of the natural light seeping in through the oversized windows and the outside views.
The kitchen has a more rustic appearance with its wooden cabinets but offers modern functionality for everyday living. It includes both base cabinets and extended height overheads, so there is plenty of space for storing cooking essentials. As standard, it comes equipped with a stainless steel sink, a two-burner electric cooktop, space for an apartment-size refrigerator, dishwasher, and microwave/range hood. Laminate countertops and tile backsplash add elegance to the space.
The bathroom of Olivia Summit can be found opposite the kitchen. It's quite compact for such a large tiny house but includes a shower, toilet, and vanity. As mentioned before, this model can also include an optional ensuite bathroom in the main bedroom.
The exterior of this tiny home is clad in hardboard residential siding, complemented by a durable standing seam metal roof and plenty of tall windows, while the interior boasts sheet vinyl floors, white residential textured sheetrock walls and ceilings, with white painted window and door trim throughout.
Single-level tiny homes are a great option for a more comfortable and efficient downsized living space, eliminating the need for ladders or stairs and offering easy access to all the different areas. The starting price for the Olivia Summit unit, one of the most spacious models offered by Tiny Mountain Houses, is $89,995.
One notable example is the Olivia Summit model by Silverton, Oregon-based Tiny Mountain Houses. This tiny home measures 42 feet (12.8 meters) in length and 9.2 feet (2.8 meters) in width, which makes it not only considerably longer than mainstream models but also wider. On the downside, this means it can't be towed on public roads without a special permit, and transportation can get a little tricky.
But on the plus side, the extra feet available make a world of difference in terms of interior space, allowing for a more capacious, traditional home-like layout, especially considering this tiny dwelling is a single-floor model.
This massive home on wheels offers 393 square feet of living space and comprises generously proportioned rooms, including a commodious living area, a roomy kitchen, a functional bathroom, and not one but two separate bedrooms on the ground floor. The exciting thing about the absence of lofts in this single-level home is that you don't have to climb stairs or ladders to get to sleep, making it suitable for families with small kids.
The interior decor of Olivia Summit is modern and inviting, with lots of wood, warm colors, and soft textures that make for a genuinely homely feel. Though the different areas inside this home are separated via space-saving pocket doors (except for the living room and kitchen area), the interior still feels open and is incredibly luminous thanks to generous glazing throughout.
One of the most exciting things about this home on wheels is that it offers residents complete privacy thanks to its two fully enclosed floor-level bedrooms. The sleeping spaces are located at either end of the house and come with large windows and full-height wardrobes for clothes storage.
The center of the house is occupied by a common living area that comprises the lounge, the kitchen, and a dining space. All these are united in a seamlessly cohesive open-plan area that invites socialization. A plush U-shaped sofa dominates the living room, complemented by a gorgeous center table and a big mirror on the wall that adds depth to the space. A wall-mounted TV and an electric fireplace instantly give the lounge a warm, homey vibe, while the sofa's strategic placement in front of the glass entrance door and large windows allows those inside to enjoy the surrounding views.
The connection with the adjacent kitchen is made by a beautiful, curved butcherblock snack bar that is designed with multi-functionality in mind to offer inhabitants a four-person dining area and a makeshift workspace. This dining/working setup is also designed to take full advantage of the natural light seeping in through the oversized windows and the outside views.
The bathroom of Olivia Summit can be found opposite the kitchen. It's quite compact for such a large tiny house but includes a shower, toilet, and vanity. As mentioned before, this model can also include an optional ensuite bathroom in the main bedroom.
The exterior of this tiny home is clad in hardboard residential siding, complemented by a durable standing seam metal roof and plenty of tall windows, while the interior boasts sheet vinyl floors, white residential textured sheetrock walls and ceilings, with white painted window and door trim throughout.
Single-level tiny homes are a great option for a more comfortable and efficient downsized living space, eliminating the need for ladders or stairs and offering easy access to all the different areas. The starting price for the Olivia Summit unit, one of the most spacious models offered by Tiny Mountain Houses, is $89,995.
















