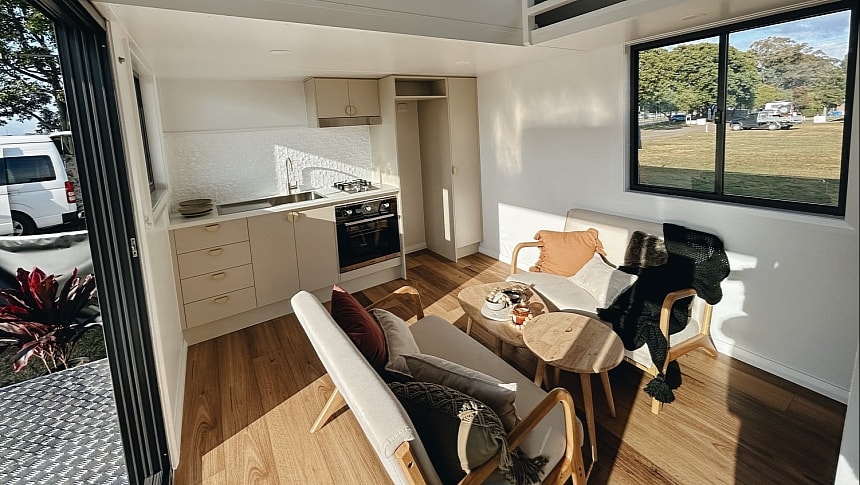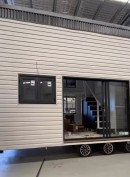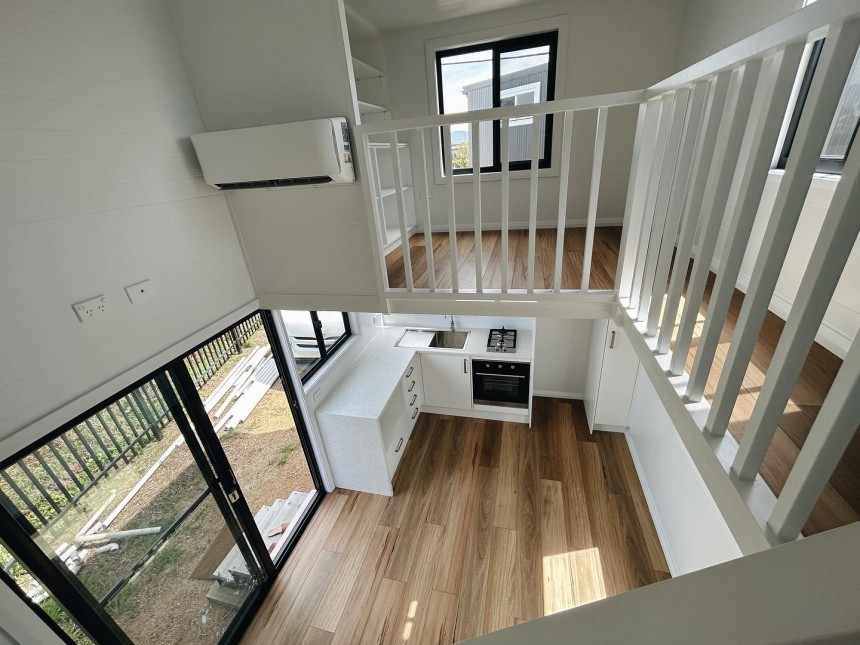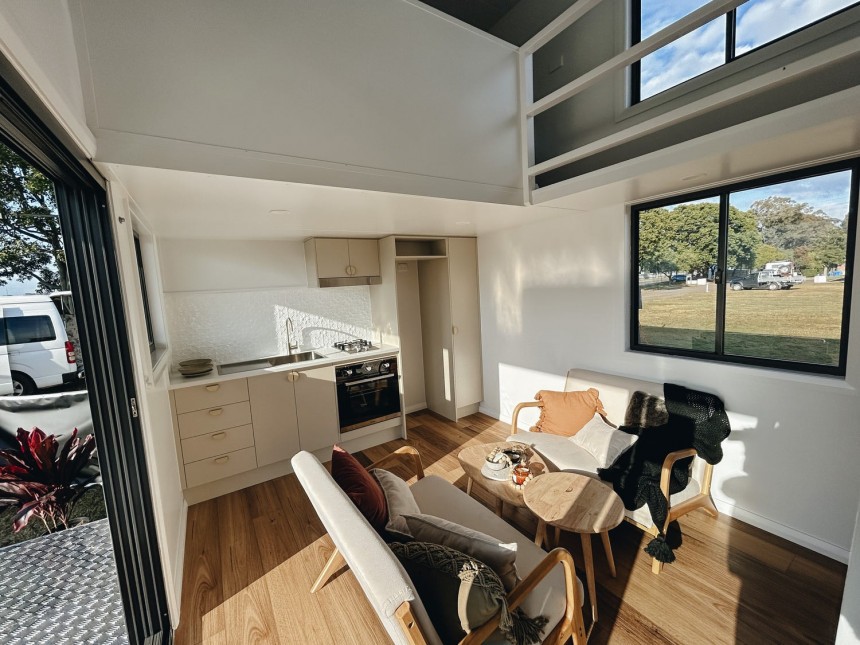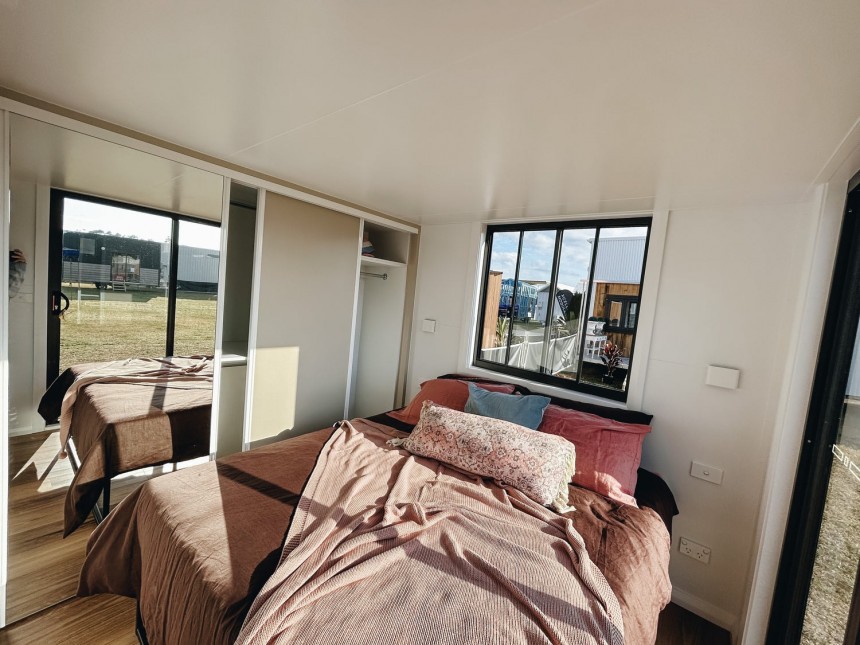Tiny houses have long been considered best suited for singles or couples looking for a simplified, minimalist life, but with the rising housing costs, more and more families have decided to adopt compact living. As a consequence, builders have expanded their offerings, and spacious tiny houses with three or more bedrooms are no longer a rarity.
With smart design choices, space-saving solutions, and multi-functional furniture, even tiny homes with really compact footprints can be adapted for family life without making too many compromises in terms of comfort and style. But most of the designs with three bedrooms measure over 30 feet in length and usually have crawling lofts that serve as the primary or additional bedrooms. Except for the models built by Havenwood Tiny Homes.
The Australia-based builder focuses on creating park model units that offer exceptional comfort, residential-like features, and feel like regular brick-and-mortar homes while still retaining a certain degree of mobility (park models usually require special permits to be moved around, especially if they exceed legal width and height).
What makes Havenwood's models stand out is the inclusion of standing-height lofts, something you don't usually find in the realm of tiny homes. The Charlo is one of their family-oriented models and comes with a huge ground-floor bedroom plus two spacious, standing-height lofts without the use of a dropped floor, making for truly luxurious accommodations.
Many people think that compact dwellings on wheels can't even come close to conventional houses in terms of comfort, but designs like Charlo prove them wrong. The company believes that standing-height bedrooms are a must for families who plan on living tiny full-time, as they make tiny homes look and feel more like proper two-level homes. That's exactly how Charlo can be best described - a two-level dwelling with an open-plan lounge and kitchen area, a full bathroom, and a separate bedroom downstairs and two spacious bedrooms upstairs. In total, this home can accommodate up to six people in utmost comfort.
Based on a custom-built aluminum tri-axle trailer and measuring 27 feet (8.2 meters) long, 10 feet (3 meters) wide, and 15 feet (4.6 meters) high, this tiny house is designed to combine sustainability with luxury and style and elevate the standards of tiny home living, with every single area designed for maximum comfort.
The exterior can be finished in insulated vinyl wall cladding or Colorbond cladding with a steel roof with flashing and guttering. The interior boasts white walls and vinyl floorings in a warm wood pattern beautifully complemented by furniture and finishes in earthy tones. Large windows with black trim all around allow plenty of natural light to get in and highlight the beauty of this compact dwelling.
As you step inside through the expansive glass doors, you will find a commodious common living area with a snug lounge and an L-shaped kitchen. There is space for a couch and even a small dining setup to make it perfect for family life. If you slide the entrance doors open, you can greatly expand the living space to the outdoors, where you can install a deck to create a nice open area, perfect for the outdoor-oriented Australian lifestyle.
The kitchen offers plenty of cabinets for storing cooking essentials and a generous countertop surface for meal prep. It is fitted with large windows to make it luminous and airy and allow the cooks of the family to enjoy the views while they're making dinner. Style-wise, the designers have kept things simple with a classic combination of white cabinets, rolled-top Polytec countertops, and subway-style tile or powder-coated press tin panel splashback.
In terms of appliances, standard inclusions are a two-burner stainless steel gas cooktop, an oven, and a stainless steel sink with in-built drainer, but there is also space for a microwave, a large 311-liter fridge, and even a dishwasher.
Next to the lounge area, there is a built-in staircase with a myriad of storage drawers, followed by a narrow hallway that leads to the bathroom and the ground-floor bedroom.
While in most tiny homes, the bathroom is the area that has to suffer the most in terms of space limitations, Charlo's bathroom is an exception. It is quite spacious and impressive, equipped with a generous vanity with a washing basin and mirrored medicine cabinet, a generous glass-enclosed shower cabin, a composting toilet, plus space and plumbing for a washing machine.
The three bedrooms inside the Charlo tiny house are definitely the biggest highlight of this model. Not only are they conveniently sized to include double beds and built-in storage solutions, ranging from a full wardrobe to shelved cabinets, but they also offer full standing height, beautiful views thanks to large windows, and different degrees of privacy.
Of course, given how spacious the bedrooms are, the owners can use the spaces as they see fit. Any of the three bedrooms can be turned into a home office, hobby room, or guest room, offering great flexibility.
Moreover, the upstairs configuration with a single staircase and a narrow suspended passageway with safety rails frees up space downstairs for the living room and makes it look like a conventional home with two separate levels, once more enhancing the idea that a park tiny home is meant to be an upgraded mobile house.
Cost-wise, the Charlo tiny home on wheels starts from AUD $169,800 (approx. USD $110,600) and can go as high as you can afford, depending on the chosen customization options.
The Australia-based builder focuses on creating park model units that offer exceptional comfort, residential-like features, and feel like regular brick-and-mortar homes while still retaining a certain degree of mobility (park models usually require special permits to be moved around, especially if they exceed legal width and height).
What makes Havenwood's models stand out is the inclusion of standing-height lofts, something you don't usually find in the realm of tiny homes. The Charlo is one of their family-oriented models and comes with a huge ground-floor bedroom plus two spacious, standing-height lofts without the use of a dropped floor, making for truly luxurious accommodations.
Based on a custom-built aluminum tri-axle trailer and measuring 27 feet (8.2 meters) long, 10 feet (3 meters) wide, and 15 feet (4.6 meters) high, this tiny house is designed to combine sustainability with luxury and style and elevate the standards of tiny home living, with every single area designed for maximum comfort.
The exterior can be finished in insulated vinyl wall cladding or Colorbond cladding with a steel roof with flashing and guttering. The interior boasts white walls and vinyl floorings in a warm wood pattern beautifully complemented by furniture and finishes in earthy tones. Large windows with black trim all around allow plenty of natural light to get in and highlight the beauty of this compact dwelling.
The kitchen offers plenty of cabinets for storing cooking essentials and a generous countertop surface for meal prep. It is fitted with large windows to make it luminous and airy and allow the cooks of the family to enjoy the views while they're making dinner. Style-wise, the designers have kept things simple with a classic combination of white cabinets, rolled-top Polytec countertops, and subway-style tile or powder-coated press tin panel splashback.
In terms of appliances, standard inclusions are a two-burner stainless steel gas cooktop, an oven, and a stainless steel sink with in-built drainer, but there is also space for a microwave, a large 311-liter fridge, and even a dishwasher.
Next to the lounge area, there is a built-in staircase with a myriad of storage drawers, followed by a narrow hallway that leads to the bathroom and the ground-floor bedroom.
While in most tiny homes, the bathroom is the area that has to suffer the most in terms of space limitations, Charlo's bathroom is an exception. It is quite spacious and impressive, equipped with a generous vanity with a washing basin and mirrored medicine cabinet, a generous glass-enclosed shower cabin, a composting toilet, plus space and plumbing for a washing machine.
Of course, given how spacious the bedrooms are, the owners can use the spaces as they see fit. Any of the three bedrooms can be turned into a home office, hobby room, or guest room, offering great flexibility.
Moreover, the upstairs configuration with a single staircase and a narrow suspended passageway with safety rails frees up space downstairs for the living room and makes it look like a conventional home with two separate levels, once more enhancing the idea that a park tiny home is meant to be an upgraded mobile house.
Cost-wise, the Charlo tiny home on wheels starts from AUD $169,800 (approx. USD $110,600) and can go as high as you can afford, depending on the chosen customization options.
