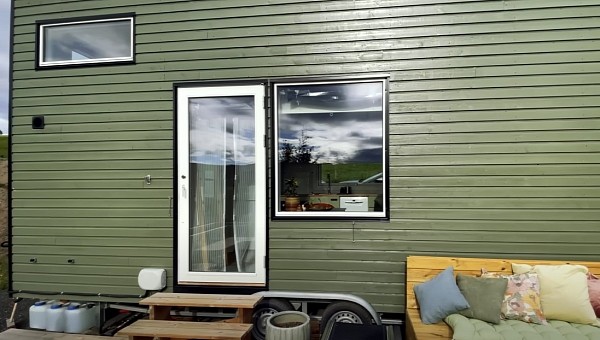Tiny houses are the cherry on top of living spaces. They’re cute, affordable, and don’t take up as much land space as typical houses.
This tiny house is placed on top of a hill, offering picturesque views of the adorable cows and nature. It has a deck area with a garden in which the owner grows some vegetables, such as tomatoes and spinach. It is also decorated with many flowers, a hand-made wood couch and chair, and a swivel grill.
Since the owner, Maria, lives here full time, she had to get a kitchen equipped with all the necessary appliances. The kitchen has a sink, an oven, a stovetop, a dishwasher, and a normal-size fridge and freezer combo. The cabinets are colored green, similar to the outdoor walls, with black accents and a wood countertop.
A dinette and working space area were arranged on the other side of the kitchen. The chair here also serves as a staircase leading to the loft living room. The view from this area is magnificent due to the big window, which lets you gaze upon the forest mountain hills.
Going up that little two-step staircase from the dinette, we get into the living area. This space is compact with a little blue couch with many colorful pillows, lots of plants, and a TV. The modern bohemian style with shaman-inspired decorations adds to the coziness of the place.
Underneath the living room, Maria added a wardrobe and a bookshelf, though there is not enough space to fully stand in here.
On the other side of the house, we find a quite spacious bathroom with a Cinderella toilet, a shower cabin, a washer-dryer combo, and a bathroom vanity.
The bedroom is located in the other loft, which can be accessed via a ladder. There is not much space available here, so Maria could only add a 63-inch (160cm) mattress. Plenty of natural light is provided by three large windows of different shapes.
We can imagine how tranquil life must be here, since the tiny house is located in the middle of nature without all the city noise and pollution.
Since the owner, Maria, lives here full time, she had to get a kitchen equipped with all the necessary appliances. The kitchen has a sink, an oven, a stovetop, a dishwasher, and a normal-size fridge and freezer combo. The cabinets are colored green, similar to the outdoor walls, with black accents and a wood countertop.
A dinette and working space area were arranged on the other side of the kitchen. The chair here also serves as a staircase leading to the loft living room. The view from this area is magnificent due to the big window, which lets you gaze upon the forest mountain hills.
Going up that little two-step staircase from the dinette, we get into the living area. This space is compact with a little blue couch with many colorful pillows, lots of plants, and a TV. The modern bohemian style with shaman-inspired decorations adds to the coziness of the place.
Underneath the living room, Maria added a wardrobe and a bookshelf, though there is not enough space to fully stand in here.
On the other side of the house, we find a quite spacious bathroom with a Cinderella toilet, a shower cabin, a washer-dryer combo, and a bathroom vanity.
The bedroom is located in the other loft, which can be accessed via a ladder. There is not much space available here, so Maria could only add a 63-inch (160cm) mattress. Plenty of natural light is provided by three large windows of different shapes.
We can imagine how tranquil life must be here, since the tiny house is located in the middle of nature without all the city noise and pollution.















