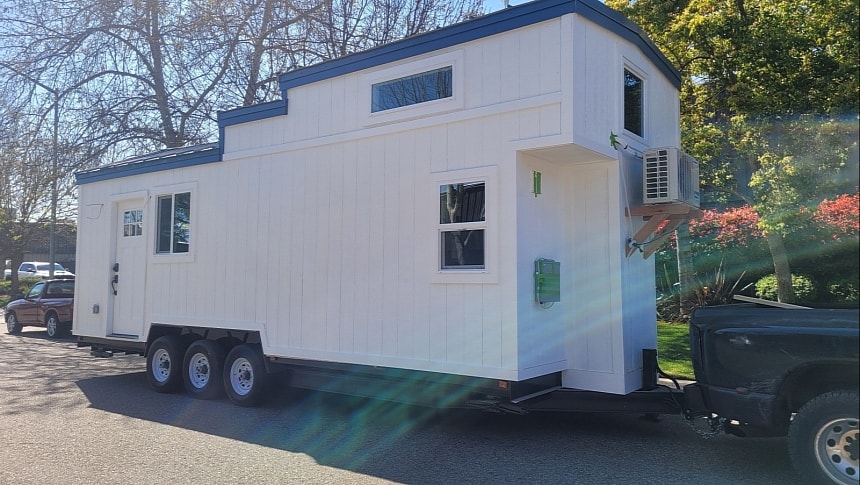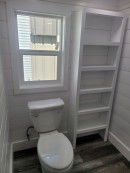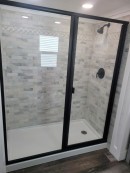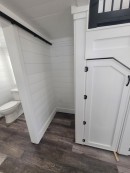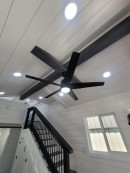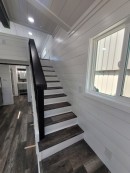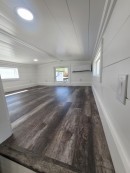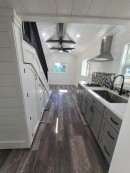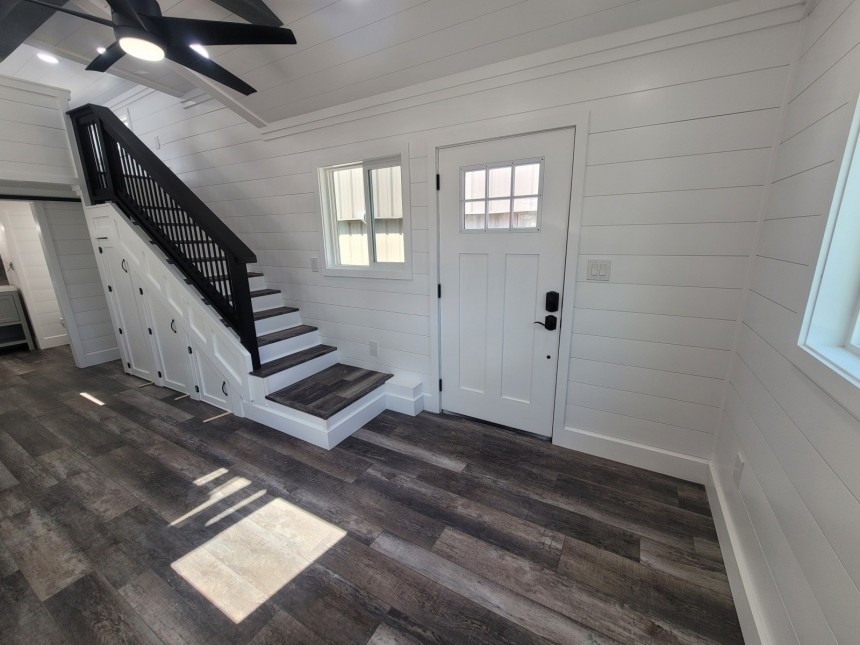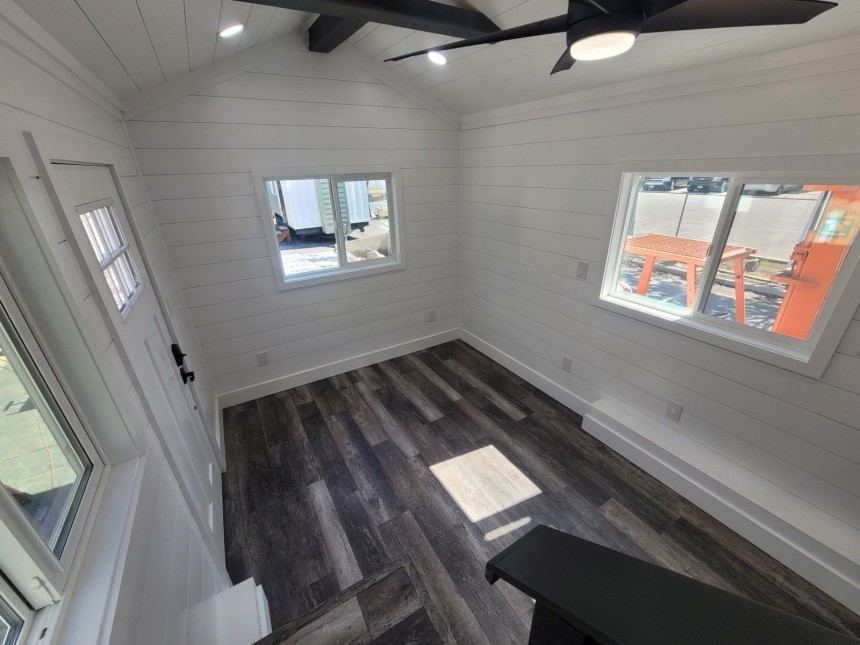This all-white beauty on wheels could easily be described as simply perfect or perfectly simple. Even the fanciest design hacks and gimmicks can become tiresome, especially in the world of tiny living, when minimalism in all forms is the Holy Grail. This classic tiny house is like a peaceful oasis with a clean style that's calmly inviting.
The incredible variety of tiny house models has proven time and time again that size limitations can't get in the way of brilliant design. Downsizing without compromises can now be a reality for anyone, as well as becoming a first-time house owner without having to renounce one's freedom. Most of this was possible due to bold and enthusiastic folks who had the inspiration to help others become the owners of their dream homes after experiencing tiny living first-hand.
It's no surprise that most tiny housebuilders are family-owned businesses that were born out of a simple dream. Some of them have nearly a decade of activity in this booming industry, which they helped create. More builders meant that more people had access to a wider variety of designs and features from which to choose what best suited their needs and lifestyles. It's part of what makes tiny living a phenomenon and a global community.
Even with the amazing variety out there, it's sometimes best to go back to basics. The Coarsegold, a beautiful home built by KJE Tiny Homes, doesn't break the norm in any way. Still, don't be fooled by its apparent simplicity – this is the kind of home that most people would love precisely because it's uncomplicated. Size-wise, it's somewhere in the middle, boasting a 26-foot (7.9 meters) length and a 10-foot (3 meters) width. This is more than enough for what can now be considered a "classic" tiny house layout with an open-plan main floor and one loft bedroom.
The Coarsegold is also classic in terms of style. Scandinavian minimalism hasn't gone out of style even after all this time, and nobody can deny that it's the perfect complement to a small dwelling layout. In this case, an abundance of pure white is balanced out only by light grey accents (mostly for the furniture) and black furnishings.
It's the color scheme that most people would prefer for a bright, relaxing, and elegant ambiance. It's always easier to add pops of color and vibrant décor items to a clean base than to be stuck with an unusual color scheme that might be too vibrant or too dark.
Multiple windows also make the Coarsegold particularly luminous and airy. The living room area is surrounded by windows. This is the first thing you see when you step inside, and it makes you feel at home instantly. Windows are also useful in making a space seem bigger, and who doesn't want a spacious lounge?
The kitchen isn't very big, but elegant. Here, we see the full effect of the classic color palette, highlighted by the patterned tile backsplash that adds texture. Appliances were also kept to a minimum, and they included a two-burner stove and a range hood. The extra-wide countertop gives the entire kitchen a premium look and adds functionality. There would be enough room somewhere between the kitchen and the lounge to add a tiny, romantic dining nook with a pop-up table and folding chairs.
The beautiful Coarsegold would be an ideal abode for two – it doesn't have the large kitchen and huge storage that a family would need, yet it's spacious and cozy for a couple. The loft was designed as a perfect master bedroom.
It has generous floor space, privacy, and luminosity. Instead of one small window, it comes with three windows that ensure great views. This abundance of natural light also keeps the bedroom from looking and feeling as cramped and isolated as others. The separation wall adds much-needed privacy without dimming the overall luminous effect.
This KJE Tiny Homes build is all about effortless comfort, which includes easy and convenient access to the loft bedroom. You find the basic ladder that many people dread, nor the typical bulky staircase with massive integrated storage. The solution was an elegant alternative that combines the functionality of added storage with the classic comfort of a solid, full-length handrail.
It looks like a traditional staircase with discrete cabinets underneath. The contrast between the white structure, the dark wood steps, and the black handrail adds a decorative effect, in line with the contrast between the white walls and the dark ceiling beams.
If one end of the ground floor is dedicated to the living room area, the other one holds enough space for a separate nook for a washer/dryer combo and a separate bathroom. Elegance defines the bathroom as well – a stylish glass shower cabin joins a classic-style vanity. As a bonus feature, there's a full-height open-shelf cabinet for easy-to-reach storage.
The Coarsegold doesn't hide many surprises, but sometimes that's just what we need – a familiar home where modern minimalism meets traditional functionality.
It's no surprise that most tiny housebuilders are family-owned businesses that were born out of a simple dream. Some of them have nearly a decade of activity in this booming industry, which they helped create. More builders meant that more people had access to a wider variety of designs and features from which to choose what best suited their needs and lifestyles. It's part of what makes tiny living a phenomenon and a global community.
Even with the amazing variety out there, it's sometimes best to go back to basics. The Coarsegold, a beautiful home built by KJE Tiny Homes, doesn't break the norm in any way. Still, don't be fooled by its apparent simplicity – this is the kind of home that most people would love precisely because it's uncomplicated. Size-wise, it's somewhere in the middle, boasting a 26-foot (7.9 meters) length and a 10-foot (3 meters) width. This is more than enough for what can now be considered a "classic" tiny house layout with an open-plan main floor and one loft bedroom.
It's the color scheme that most people would prefer for a bright, relaxing, and elegant ambiance. It's always easier to add pops of color and vibrant décor items to a clean base than to be stuck with an unusual color scheme that might be too vibrant or too dark.
Multiple windows also make the Coarsegold particularly luminous and airy. The living room area is surrounded by windows. This is the first thing you see when you step inside, and it makes you feel at home instantly. Windows are also useful in making a space seem bigger, and who doesn't want a spacious lounge?
The kitchen isn't very big, but elegant. Here, we see the full effect of the classic color palette, highlighted by the patterned tile backsplash that adds texture. Appliances were also kept to a minimum, and they included a two-burner stove and a range hood. The extra-wide countertop gives the entire kitchen a premium look and adds functionality. There would be enough room somewhere between the kitchen and the lounge to add a tiny, romantic dining nook with a pop-up table and folding chairs.
It has generous floor space, privacy, and luminosity. Instead of one small window, it comes with three windows that ensure great views. This abundance of natural light also keeps the bedroom from looking and feeling as cramped and isolated as others. The separation wall adds much-needed privacy without dimming the overall luminous effect.
This KJE Tiny Homes build is all about effortless comfort, which includes easy and convenient access to the loft bedroom. You find the basic ladder that many people dread, nor the typical bulky staircase with massive integrated storage. The solution was an elegant alternative that combines the functionality of added storage with the classic comfort of a solid, full-length handrail.
If one end of the ground floor is dedicated to the living room area, the other one holds enough space for a separate nook for a washer/dryer combo and a separate bathroom. Elegance defines the bathroom as well – a stylish glass shower cabin joins a classic-style vanity. As a bonus feature, there's a full-height open-shelf cabinet for easy-to-reach storage.
The Coarsegold doesn't hide many surprises, but sometimes that's just what we need – a familiar home where modern minimalism meets traditional functionality.
