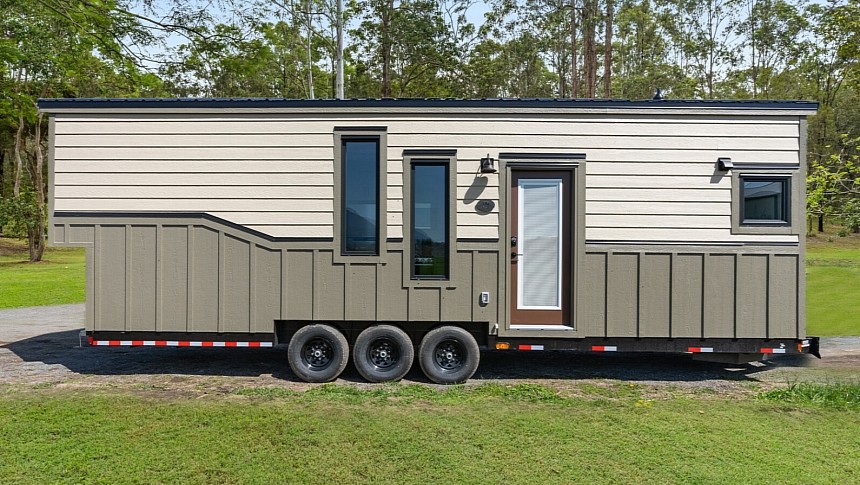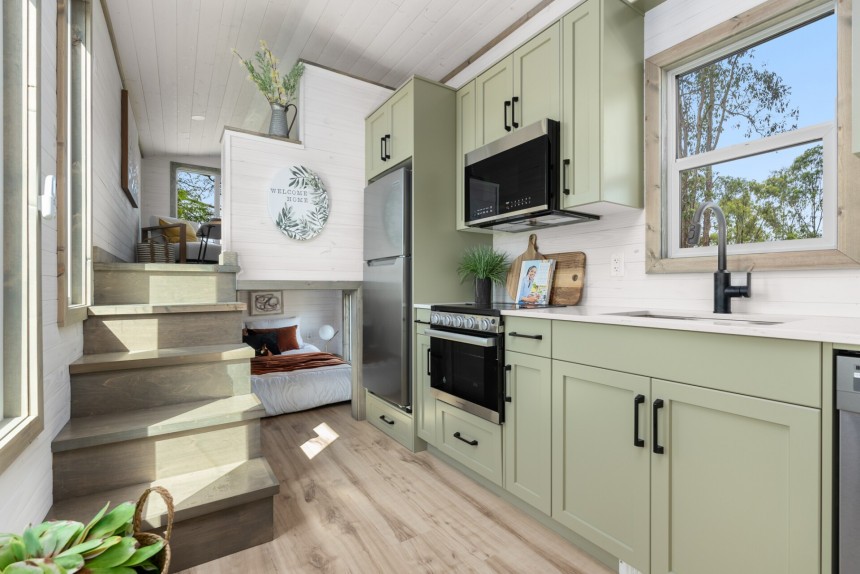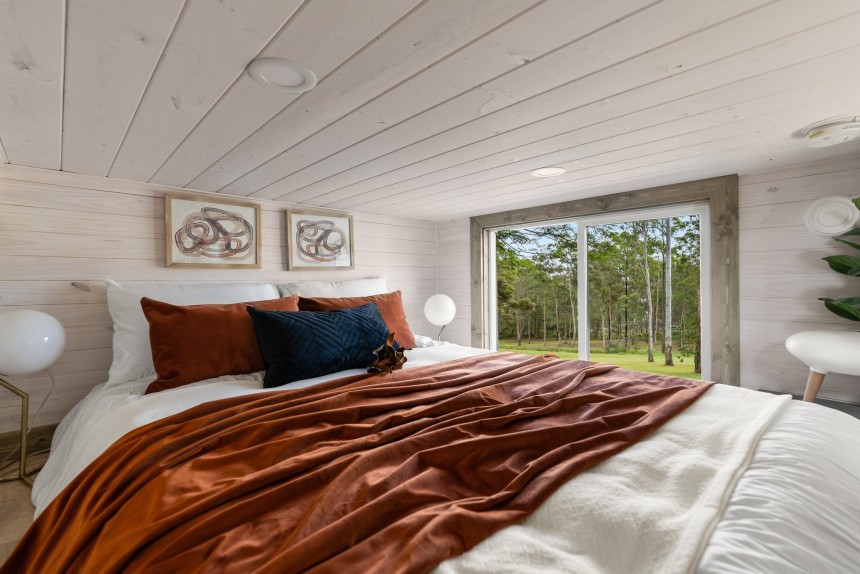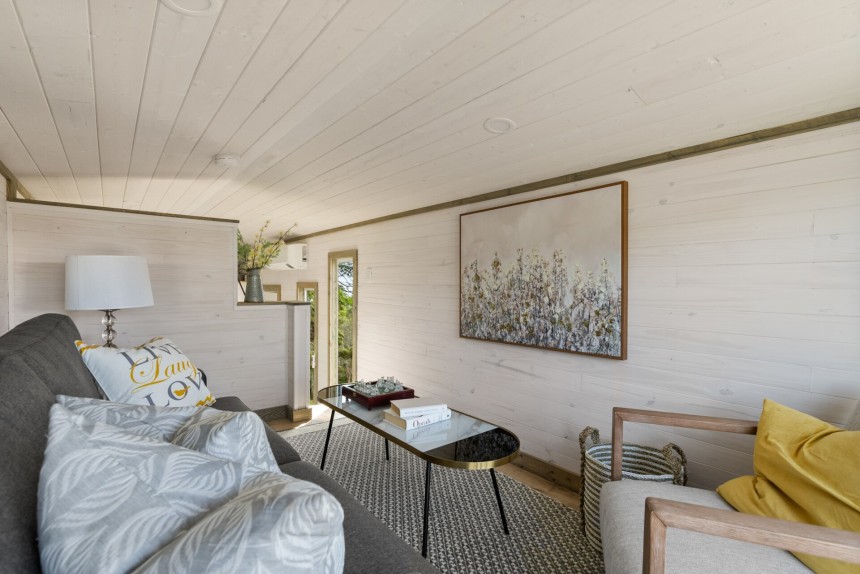The fascinating world of tiny homes has shown us that big dreams can be achieved even in small spaces and happiness can be reached with far less than what we think. Instead of feeling restrictive, many tiny house dwellers say they've experienced more freedom after moving into a smaller living space.
The secret seems to lie in the clever design innovations architects and designers have come up with to maximize every inch of space and make tiny houses feel spacious, comfortable, and functional. Considering the limited space they can work with, you might be tempted to think compact dwellings are all the same, yet experienced builders never cease to amaze us with their ingenious layouts and amazing designs.
British Columbia-based company Rover Tiny Homes is one of the builders that always seek to innovate and make their models stand out of the crowd. One of their latest designs, called the Hornby, is a testament to their ingenuity and excellent craftsmanship.
This tiny house on wheels is 30 feet long and 8.5 feet wide and boasts quality amenities and beautiful finishes throughout. What sets it apart from the sea of run-of-the-mill tiny home designs is the distinctive layout that was carefully planned down to the last square inch. While most tiny homes have the living room on the main floor, Hornby's unique floorplan includes a crawl-away bedroom located on the ground floor with a living room occupying the loft above it.
Apart from the reverse bedroom-living room setup, this compact abode also comprises a spacious kitchen, a functional bathroom, and a secondary loft inside its 255-square-foot interior, which makes it suitable for a couple or a small family looking to downsize.
The Hornby tiny home is also amazingly beautiful. From the two-color timber-clad exterior to the shabby chic interior design and cabin-esque atmosphere, this home is a joy to behold.
Moreover, it is built tough with quality materials and insulation for year-round use. It will bravely withstand the intensely hot Canadian summers and extremely cold winters. And since it is framed on a triple-axle trailer, it can be moved around easily, allowing owners to travel more often and explore new locations.
A full-light front glass door leads inside the extremely bright and welcoming interior designed with muted green, light gray, and creamy white hues. Tongue and groove pine ceilings and Mohawk waterproof laminate floorings ensure cohesiveness, while potted plants, beautiful wall art pieces, mirrors, and jute elements highlight the shabby chic theme.
The kitchen occupies the center of the house and features quartz countertops and a myriad of under-counter and overhead cabinets for storing all your cooking essentials. All the cabinets are painted in a light muted green tone that not only gives a touch of natural beauty to the kitchen but also brings a sense of calm and tranquility to this space, where you usually spend a lot of time.
Modern stainless steel appliances, including a four-burner cooktop, an oven, a sink, a microwave/hood combo, a full-size fridge, and a dishwasher, make the space highly functional.
Right next to the kitchen, you will find the reverse loft setup with the crawl-away bedroom tucked away nicely under the elevated living room. It might not seem like it, but the bedroom is quite spacious. It fits a queen-size bed and still has walking space around either side of it.
A couple of storage cubbies under the stairs offer space for a change of clothes, some books, and other knick-knacks, while a large window lets natural light seep in and makes the space feel roomier. Maybe the lack of privacy in the main sleeping area will be a deal-breaker for some, but the coziness of the space might just make up for it.
The lofted living room also has an oversized window that allows residents to enjoy beautiful views of the surroundings. It is spacious enough to fit a convertible couch, a long center table, a modern bergere chair, and a pair of side tables. Two round mirrors adorn one of the walls, adding depth to the space, while the wall opposite the sofa is decorated with a large painting. Should the owners feel the need for entertainment, a TV would fit just right in that spot.
On the opposite side of this tiny house, you will find the modern bathroom fitted with all the essentials, a laundry area with a washer/dryer combo, and a walk-in closet for storing clothes and other belongings. In between the kitchen and the laundry space, there is the wooden ladder that leads to the secondary loft, which can be used as a sleeping space, a kid's playroom, or additional storage space, based on the owner's needs.
Pricing for the Hornby tiny house on wheels starts at CAD $129,000, which is approx. $96,400 at current exchange rates. With its unique and creative layout, this compact dwelling will work for many different living situations and will fit just fine in any natural setting.
British Columbia-based company Rover Tiny Homes is one of the builders that always seek to innovate and make their models stand out of the crowd. One of their latest designs, called the Hornby, is a testament to their ingenuity and excellent craftsmanship.
This tiny house on wheels is 30 feet long and 8.5 feet wide and boasts quality amenities and beautiful finishes throughout. What sets it apart from the sea of run-of-the-mill tiny home designs is the distinctive layout that was carefully planned down to the last square inch. While most tiny homes have the living room on the main floor, Hornby's unique floorplan includes a crawl-away bedroom located on the ground floor with a living room occupying the loft above it.
The Hornby tiny home is also amazingly beautiful. From the two-color timber-clad exterior to the shabby chic interior design and cabin-esque atmosphere, this home is a joy to behold.
Moreover, it is built tough with quality materials and insulation for year-round use. It will bravely withstand the intensely hot Canadian summers and extremely cold winters. And since it is framed on a triple-axle trailer, it can be moved around easily, allowing owners to travel more often and explore new locations.
A full-light front glass door leads inside the extremely bright and welcoming interior designed with muted green, light gray, and creamy white hues. Tongue and groove pine ceilings and Mohawk waterproof laminate floorings ensure cohesiveness, while potted plants, beautiful wall art pieces, mirrors, and jute elements highlight the shabby chic theme.
Modern stainless steel appliances, including a four-burner cooktop, an oven, a sink, a microwave/hood combo, a full-size fridge, and a dishwasher, make the space highly functional.
Right next to the kitchen, you will find the reverse loft setup with the crawl-away bedroom tucked away nicely under the elevated living room. It might not seem like it, but the bedroom is quite spacious. It fits a queen-size bed and still has walking space around either side of it.
A couple of storage cubbies under the stairs offer space for a change of clothes, some books, and other knick-knacks, while a large window lets natural light seep in and makes the space feel roomier. Maybe the lack of privacy in the main sleeping area will be a deal-breaker for some, but the coziness of the space might just make up for it.
On the opposite side of this tiny house, you will find the modern bathroom fitted with all the essentials, a laundry area with a washer/dryer combo, and a walk-in closet for storing clothes and other belongings. In between the kitchen and the laundry space, there is the wooden ladder that leads to the secondary loft, which can be used as a sleeping space, a kid's playroom, or additional storage space, based on the owner's needs.
Pricing for the Hornby tiny house on wheels starts at CAD $129,000, which is approx. $96,400 at current exchange rates. With its unique and creative layout, this compact dwelling will work for many different living situations and will fit just fine in any natural setting.
























