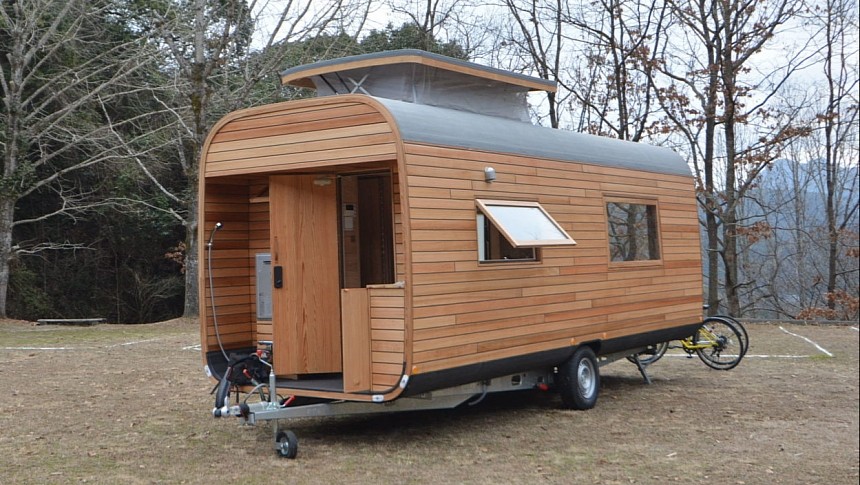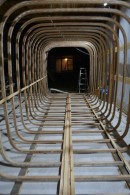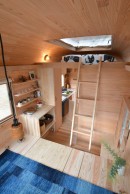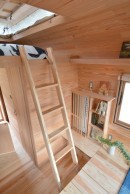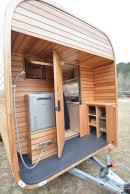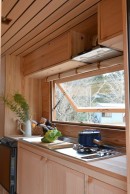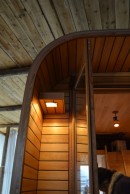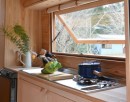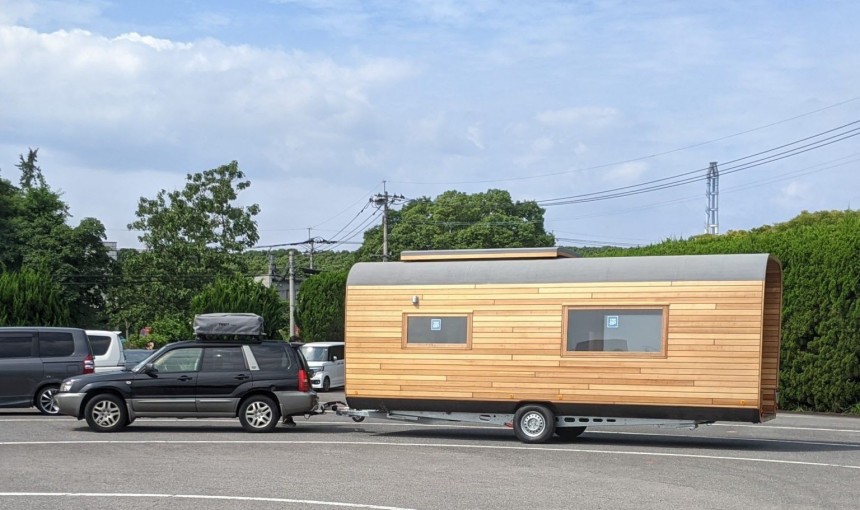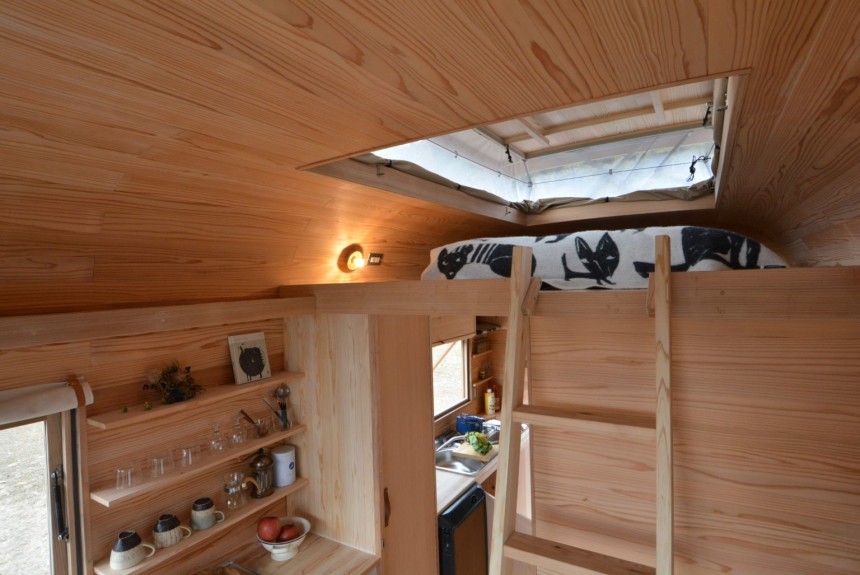The idea of living in a tiny house may initially sound overwhelming to many and induce a feeling of anxiety and claustrophobia, but we've seen plenty of ingenious designs that make it look like an appealing prospect. In Japan, there is a high demand for small homes, partly due to land scarcity and high property prices, partly due to overcrowding within the country's urban areas. But there are also people who just want to live a simpler life, so they prefer a smaller house.
Regardless of the motivation behind moving into a tiny home, whether you are pursuing a minimalist lifestyle or looking for a more sustainable or more affordable way of living, with a bit of creativity, anyone can make a small living space look and feel like a home. Take, for instance, the Isana micro-home from Tiny Homes Japan.
Isana is the kind of tiny house on wheels that instantly soothes your soul with its cute design and warm ambiance. Uniquely shaped and packed full of personality, this compact dwelling incorporates elements of traditional Japanese homes, like the minimalist interior design, the shoe rack next to the entrance door, and a tatami mat in the living room. It also draws you in with its timeless elegance and artful usage of wood.
This Japanese mobile abode sits on a single-axle trailer and is easily towable thanks to its narrow form factor and lightweight design. It is made entirely of quality wood and shaped like the belly of a whale, hence the name of this home. In Japanese, Isana is written "Yuuo," which means "whale." If you take a look at the photo gallery, you will see a picture showing the frame of the house, with the skeleton-like structure made of bent wood, which makes it look just like a whale ribcage.
From the outside, it looks like a train carriage, and the use of high-quality cedar wood for the exterior gives it a cabin-in-the-woods look. The interior is simple and has an unusual floorplan that highlights the principles of minimalism. The main floor includes a living room measuring 4.5 tatami mats (80 square feet), a front kitchen, and a compact toilet space, while the loft space functions as the bedroom of the house and can sleep three people. Though there is a separating wall between the kitchen and the main room, the design allows inhabitants to efficiently move back and forth between spaces.
There is nothing fancy or luxurious about the space, yet it still draws you in with the zen-like essence of the design. In Japan, there is an adage saying that you only need half a tatami mat to stand and a full mat to sleep, meaning you can be perfectly happy with just the basic necessities. And indeed, when living within a compact space, you eventually adapt and learn what are the things that truly matter to you.
As in traditional Japanese houses, the border between the inside and outside of this home is not the entrance door itself, but a small entry area called "genkan." This is where the shoe rack is located, allowing residents and visitors to leave their footwear at the door and thus show respect towards the place they're entering. On the other side of the door, you'll notice an outside shower, which comes in handy, considering the interior layout only includes a toilet space, not a proper bathroom.
As you enter the house, you will step into the kitchen, which is compact but has enough cabinets to store kitchenware and utensils for cooking. It is equipped with a two-burner cooktop, a hood, a sink, and a refrigerator, so it is also fully functional despite its modest appearance. A large window between the base and upper cabinets opens outwards and keeps the space well lit and ventilated.
As you move towards the living area, two tall closets offer storage space for clothes and other personal belongings. The main room occupies most of the ground floor and sits on a raised platform decorated with a traditional tatami mat.
Built-in cabinets with open shelves flank the entrance to the main room. One of them could serve as a dining nook and has several very narrow shelves for glasses and mugs above it, while the other functions as a bookshelf.
A removable wooden ladder offers access to the lofted sleeping area. The roof in this space is incredibly low, but a pop-up section allows residents to sit up on the mattress.
All the walls and furniture pieces inside this home are made of the same heathered wood to ensure unity, while the interior lighting adds warmth and coziness to the space.
Simple, minimalist, and beautiful to look at, the Isana tiny house offers inhabitants all the basics in terms of comfort and homeliness and would be a great mobile dwelling for people looking to travel as much as possible and be out in nature.
Isana is the kind of tiny house on wheels that instantly soothes your soul with its cute design and warm ambiance. Uniquely shaped and packed full of personality, this compact dwelling incorporates elements of traditional Japanese homes, like the minimalist interior design, the shoe rack next to the entrance door, and a tatami mat in the living room. It also draws you in with its timeless elegance and artful usage of wood.
This Japanese mobile abode sits on a single-axle trailer and is easily towable thanks to its narrow form factor and lightweight design. It is made entirely of quality wood and shaped like the belly of a whale, hence the name of this home. In Japanese, Isana is written "Yuuo," which means "whale." If you take a look at the photo gallery, you will see a picture showing the frame of the house, with the skeleton-like structure made of bent wood, which makes it look just like a whale ribcage.
There is nothing fancy or luxurious about the space, yet it still draws you in with the zen-like essence of the design. In Japan, there is an adage saying that you only need half a tatami mat to stand and a full mat to sleep, meaning you can be perfectly happy with just the basic necessities. And indeed, when living within a compact space, you eventually adapt and learn what are the things that truly matter to you.
As you enter the house, you will step into the kitchen, which is compact but has enough cabinets to store kitchenware and utensils for cooking. It is equipped with a two-burner cooktop, a hood, a sink, and a refrigerator, so it is also fully functional despite its modest appearance. A large window between the base and upper cabinets opens outwards and keeps the space well lit and ventilated.
As you move towards the living area, two tall closets offer storage space for clothes and other personal belongings. The main room occupies most of the ground floor and sits on a raised platform decorated with a traditional tatami mat.
Built-in cabinets with open shelves flank the entrance to the main room. One of them could serve as a dining nook and has several very narrow shelves for glasses and mugs above it, while the other functions as a bookshelf.
All the walls and furniture pieces inside this home are made of the same heathered wood to ensure unity, while the interior lighting adds warmth and coziness to the space.
Simple, minimalist, and beautiful to look at, the Isana tiny house offers inhabitants all the basics in terms of comfort and homeliness and would be a great mobile dwelling for people looking to travel as much as possible and be out in nature.
